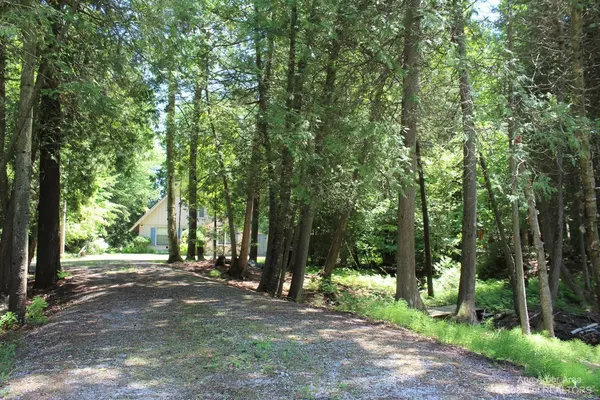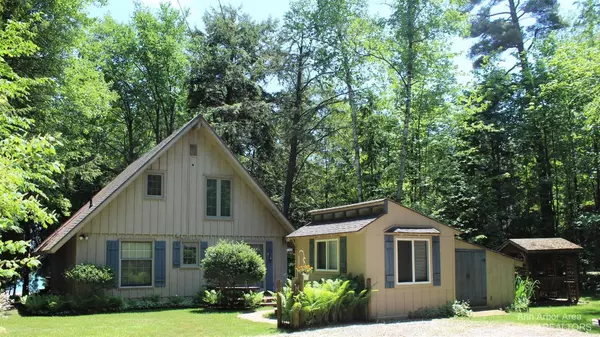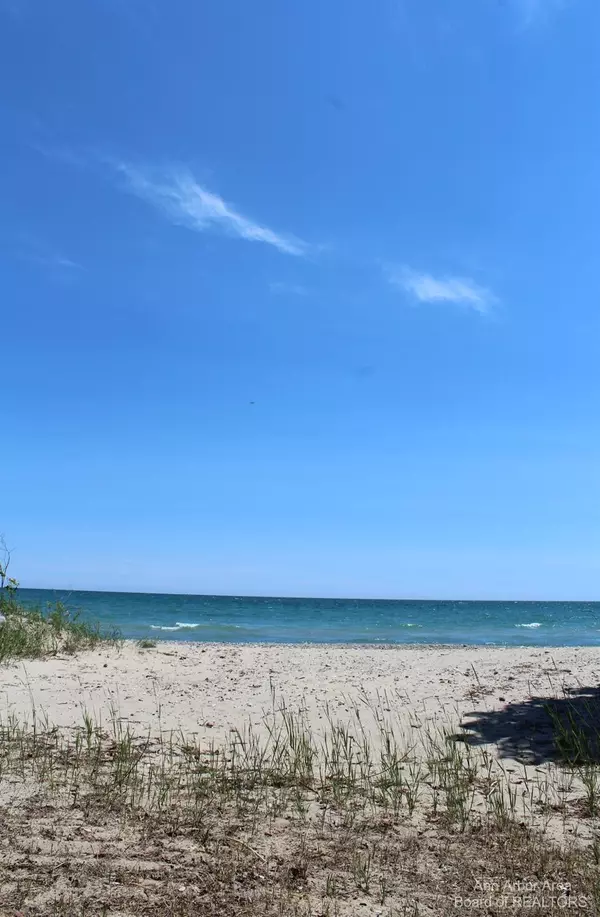$389,000
$369,900
5.2%For more information regarding the value of a property, please contact us for a free consultation.
435 S Lake Huron Shore Drive Harrisville, MI 48740
2 Beds
2 Baths
1,500 SqFt
Key Details
Sold Price $389,000
Property Type Single Family Home
Sub Type Single Family Residence
Listing Status Sold
Purchase Type For Sale
Square Footage 1,500 sqft
Price per Sqft $259
Subdivision Springport Sub
MLS Listing ID 23088703
Sold Date 07/22/21
Bedrooms 2
Full Baths 1
Half Baths 1
HOA Y/N false
Originating Board Michigan Regional Information Center (MichRIC)
Year Built 1969
Annual Tax Amount $4,041
Tax Year 2021
Lot Size 1.030 Acres
Acres 1.03
Lot Dimensions 100 x 452.2 x100 x 451.9
Property Description
Lake Huron lakefront A-Frame home, situated on just over one acre of land nestled among mature cedar and hemlock trees.... enjoy the view of the lake from the front deck(3 tier) while listening to the gentle creek running alongside the south of the property. Additional finished bunk house(12x10) for guest with electric, ceiling fan with additional storage for lawncare supplies. Main floor master with open concept family room, newly painted paneling, and upper loft sleeping area and additional bonus area. Crawl space is lined w/commercial moisture barrier and commercial grade dehumidifier. 12x16 storage shed and a playhouse for the beach toys! New well in 2004. Septic cleaned in 2019. Listing agent is related to seller.
Location
State MI
County Alcona
Area Ann Arbor/Washtenaw - A
Direction North US 23 to E Springport road, across railroad tracks to S Lake Huron Shore Dr.
Body of Water Lake Huron
Rooms
Other Rooms Shed(s)
Basement Crawl Space
Interior
Interior Features Wood Floor
Heating Forced Air, Natural Gas
Cooling Window Unit(s), Wall Unit(s)
Fireplace false
Window Features Window Treatments
Appliance Dryer, Washer, Microwave, Oven, Range, Refrigerator
Laundry Main Level
Exterior
Exterior Feature Porch(es), Deck(s)
Community Features Lake
Utilities Available Natural Gas Connected, Cable Connected
Waterfront Description All Sports
View Y/N No
Garage No
Building
Story 1
Sewer Septic System
Water Well
Structure Type Wood Siding
New Construction No
Schools
School District Alcona
Others
Tax ID 06121500002600
Acceptable Financing Cash, Conventional
Listing Terms Cash, Conventional
Read Less
Want to know what your home might be worth? Contact us for a FREE valuation!

Our team is ready to help you sell your home for the highest possible price ASAP





