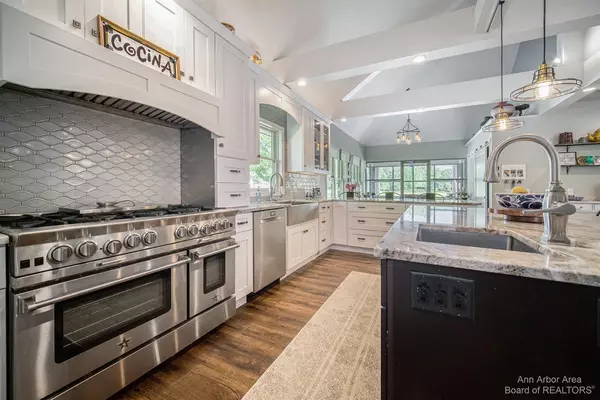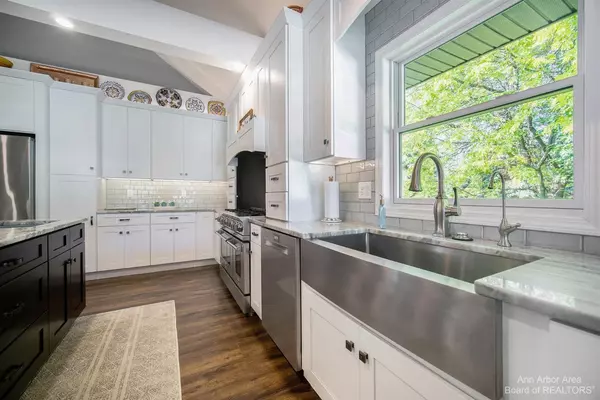$450,000
$449,900
For more information regarding the value of a property, please contact us for a free consultation.
7415 Foxworth Court Jackson, MI 49201
3 Beds
3 Baths
2,592 SqFt
Key Details
Sold Price $450,000
Property Type Single Family Home
Sub Type Single Family Residence
Listing Status Sold
Purchase Type For Sale
Square Footage 2,592 sqft
Price per Sqft $173
Municipality Napoleon Twp
Subdivision Napoleon Fox Farms Plaza Site
MLS Listing ID 23088678
Sold Date 08/02/21
Style Contemporary
Bedrooms 3
Full Baths 3
HOA Y/N false
Originating Board Michigan Regional Information Center (MichRIC)
Year Built 1999
Annual Tax Amount $5,207
Tax Year 2020
Lot Size 0.970 Acres
Acres 0.97
Property Description
Awesome Home in Napoleon's FOX FARMS! 2592 sq ft of top of the line quality features through out this home! Magnificent Gourmet Kitchen which features an abundance of high end Shaker Cabinets, Quartz Countertops, oversize Stainless Steel Sink, top of the line appliances- a BLUE STAR 6' Range-8 burner, triple convection ovens professional vented hood! Bosch Refrigerator and dishwasher, speed queen washer and dryer! Fabulous OPEN FLOOR PLAN, Great room with an awesome gas fireplace, dining area, solid surface flooring throughout! A Splendid Primary Suite with a remarkable Primary Bath! Lower level features a great family room and a full bath. Plenty of room for game room or area! Large and private back yard, a 24x36 3 car garage, with work area and plenty of storage! This is truly an excepti exceptional home, you don't want to miss!, Primary Bath, Rec Room: Finished
Location
State MI
County Jackson
Area Ann Arbor/Washtenaw - A
Direction M-50 (Brooklyn RD) to Silkworth Blvd to Foxworth Ct
Interior
Interior Features Ceramic Floor, Garage Door Opener, Laminate Floor, Water Softener/Owned, Eat-in Kitchen
Heating Forced Air, Natural Gas
Fireplaces Number 1
Fireplaces Type Gas Log
Fireplace true
Window Features Window Treatments
Appliance Dryer, Washer, Disposal, Dishwasher, Oven, Range, Refrigerator
Laundry Main Level
Exterior
Exterior Feature Patio, Deck(s)
Garage Spaces 3.0
Utilities Available Storm Sewer Available, Natural Gas Connected, Cable Connected
Amenities Available Detached Unit
View Y/N No
Garage Yes
Building
Lot Description Site Condo
Sewer Septic System
Water Well
Architectural Style Contemporary
Structure Type Vinyl Siding
New Construction No
Schools
School District Napoleon
Others
Tax ID 089143510000600
Acceptable Financing Cash, FHA, VA Loan, Conventional
Listing Terms Cash, FHA, VA Loan, Conventional
Read Less
Want to know what your home might be worth? Contact us for a FREE valuation!

Our team is ready to help you sell your home for the highest possible price ASAP






