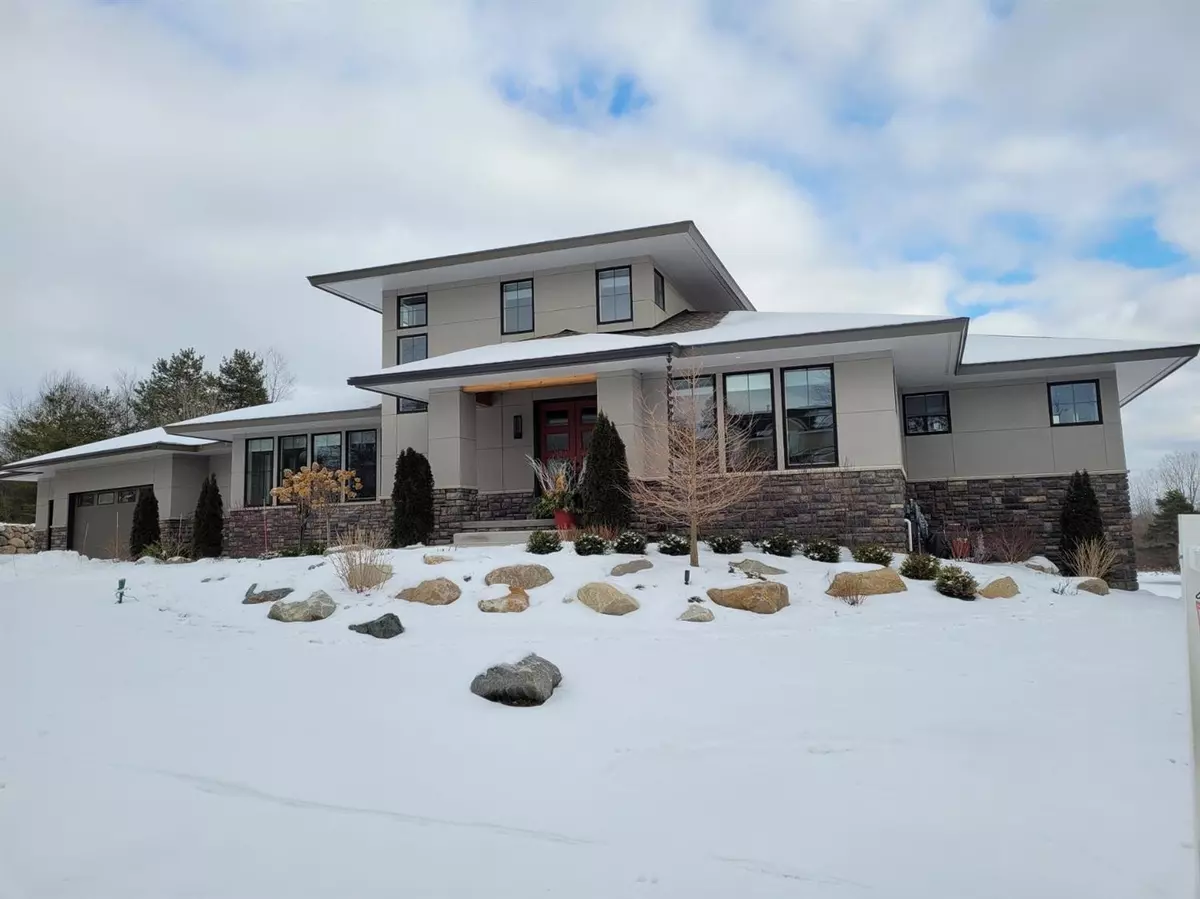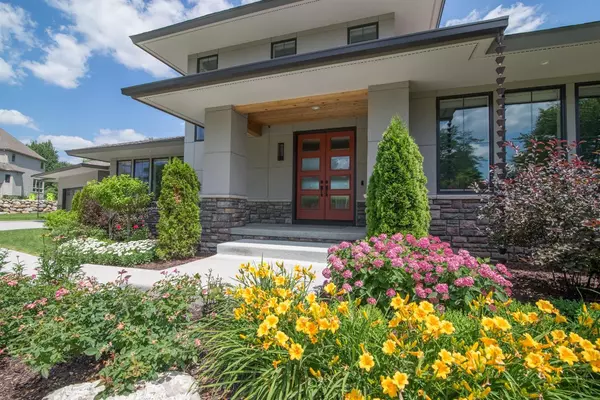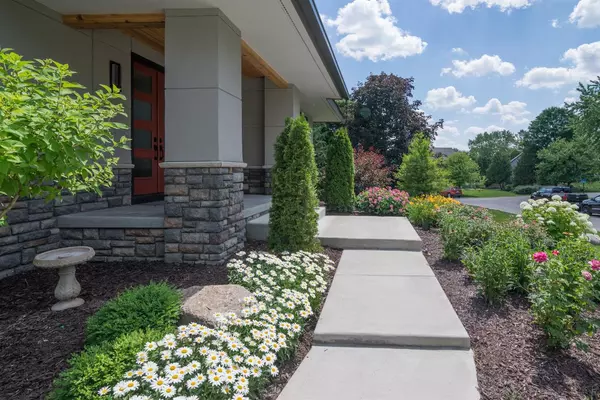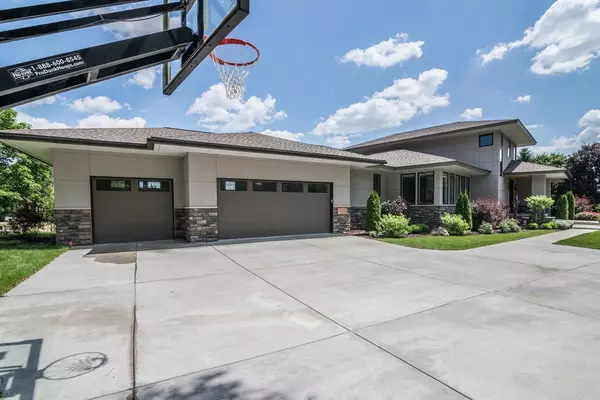$950,000
$950,000
For more information regarding the value of a property, please contact us for a free consultation.
4158 Glen Eagles Court Ann Arbor, MI 48103
4 Beds
6 Baths
3,407 SqFt
Key Details
Sold Price $950,000
Property Type Single Family Home
Sub Type Single Family Residence
Listing Status Sold
Purchase Type For Sale
Square Footage 3,407 sqft
Price per Sqft $278
Municipality Webster Twp
Subdivision Loch Alpine
MLS Listing ID 23087926
Sold Date 04/21/21
Style Contemporary
Bedrooms 4
Full Baths 5
Half Baths 1
HOA Fees $64/ann
HOA Y/N true
Originating Board Michigan Regional Information Center (MichRIC)
Year Built 2018
Annual Tax Amount $13,551
Tax Year 2020
Lot Size 0.418 Acres
Acres 0.42
Lot Dimensions 140x130
Property Description
New, custom designed home built in 2018. Contemporary interpretation of Frank Lloyd Wright's Prairie architecture on a premium site in Loch Alpine. Features great sightlines, hickory floors throughout, glass panel staircase, and windows flooding the home with natural light. Quiet, private first floor study serves as the perfect solution to working or learning remotely from home. Gourmet kitchen with expansive island, coffee bar, top of the line appliances, custom cabinets and soapstone countertops. Family entrance/mud room has extensive pantry storage and laundry room features a full bath or dog wash area. First floor primary suite has a luxury bath with heated floors, free standing soaking tub, double vanity and lighted mirrors. Second levelfeatures two en suite bedrooms. Walkout lower le level includes 1446 finished sq ft with radiant heated floors, complete kitchen, exercise area, workshop, 2nd laundry, media room, full bath and bedroom; perfect for extended family living. Car enthusiasts will love the garage with oversized, high-lift doors and radiant heated floor. No detail in this outstanding home. Ann Arbor mailing, Webster Township taxes. Easy commute to Metro Airport., Primary Bath, Rec Room: Finished
Location
State MI
County Washtenaw
Area Ann Arbor/Washtenaw - A
Direction Joy Rd. to Northgate, left on St. Andrews Way, left on Glen Eagles Ct.
Rooms
Basement Walk Out, Slab, Full
Interior
Interior Features Ceiling Fans, Ceramic Floor, Garage Door Opener, Generator, Guest Quarters, Hot Tub Spa, Water Softener/Owned, Wood Floor, Eat-in Kitchen
Heating Forced Air, Natural Gas, None, Radiant Floor
Cooling Central Air
Fireplaces Number 1
Fireplaces Type Gas Log
Fireplace true
Window Features Skylight(s),Window Treatments
Appliance Dryer, Washer, Disposal, Dishwasher, Microwave, Oven, Range, Refrigerator
Laundry Main Level
Exterior
Exterior Feature Porch(es), Patio, Deck(s)
Parking Features Attached
Garage Spaces 3.0
Utilities Available Natural Gas Connected, Cable Connected
View Y/N No
Garage Yes
Building
Story 2
Water Public
Architectural Style Contemporary
Structure Type Other,Stone
New Construction No
Schools
School District Dexter
Others
HOA Fee Include Snow Removal
Tax ID C-03-35-304-014
Acceptable Financing Cash, Conventional
Listing Terms Cash, Conventional
Read Less
Want to know what your home might be worth? Contact us for a FREE valuation!

Our team is ready to help you sell your home for the highest possible price ASAP





