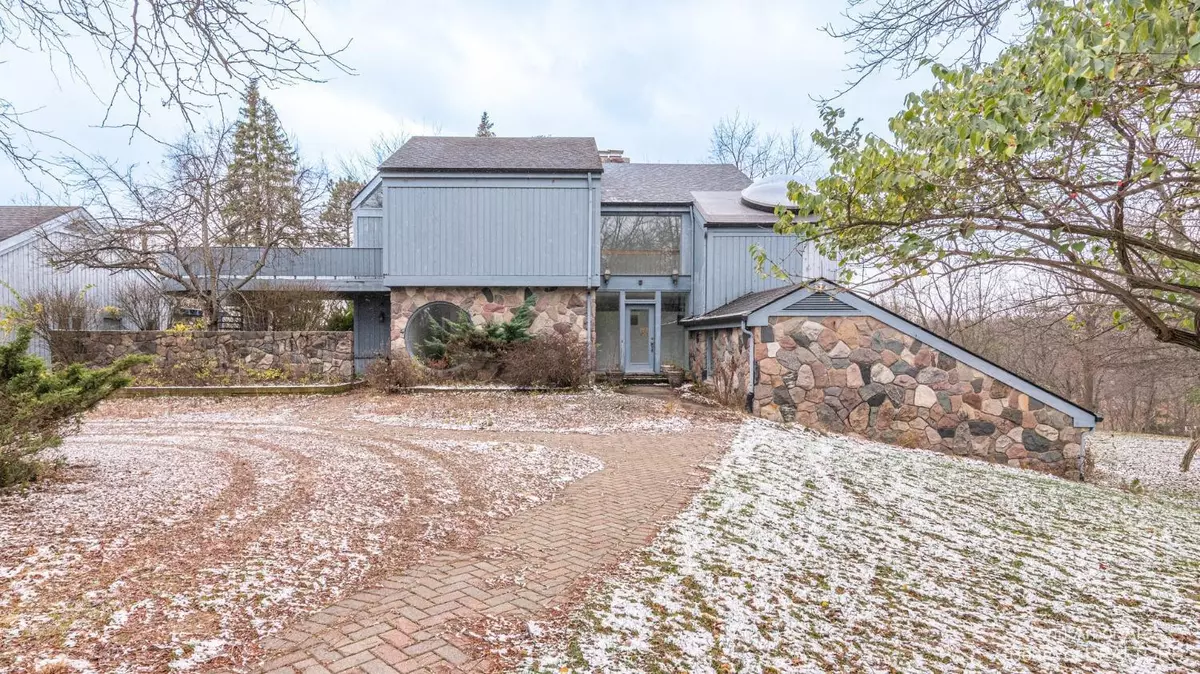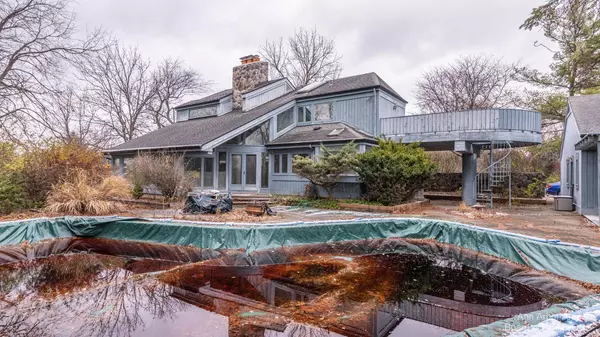$630,000
$650,000
3.1%For more information regarding the value of a property, please contact us for a free consultation.
2127 Anns Way Ann Arbor, MI 48105
3 Beds
3 Baths
2,037 SqFt
Key Details
Sold Price $630,000
Property Type Single Family Home
Sub Type Single Family Residence
Listing Status Sold
Purchase Type For Sale
Square Footage 2,037 sqft
Price per Sqft $309
Municipality Superior Twp
Subdivision Burr Oak
MLS Listing ID 54832
Sold Date 02/23/23
Style Contemporary
Bedrooms 3
Full Baths 2
Half Baths 1
HOA Y/N false
Originating Board Michigan Regional Information Center (MichRIC)
Year Built 1980
Annual Tax Amount $10,056
Tax Year 2022
Lot Size 2.400 Acres
Acres 2.4
Property Description
Under Contract-No More Showings- Beautiful custom home, built in 1980 by architects Farrand Vroom and Associates on 2.4 acres on the famous Harry Bennet Property, overlooking the Huron River Valley. Located just past Radrick Farms Course Entrance off Geddes. 3264 square foot, 3 bedrooms ( study off the master could be 4th or nursery), 2 and 1/2 bath over three levels all with walkout to the pool deck or pond. This home could use a complete update but the bones are solid. 2 masonry fireplaces, Modern metal staircases, roof deck off the master, huge skylights. Everything seems to be in working condition. Much of the roof is metal, some windows and decking could use replacing. Pool, deck, and cabana all well cared for, in working condition and professionally winterized. Conveniently locate located between St Joseph Mercy Hospital and U of M Hospitals. Minutes to downtown Ann Arbor . Come check out this private , natural, retreat!, Primary Bath, Rec Room: Finished located between St Joseph Mercy Hospital and U of M Hospitals. Minutes to downtown Ann Arbor . Come check out this private , natural, retreat!, Primary Bath, Rec Room: Finished
Location
State MI
County Washtenaw
Area Ann Arbor/Washtenaw - A
Direction Geddes to Ann Way
Rooms
Basement Walk Out
Interior
Interior Features Attic Fan, Ceiling Fans, Ceramic Floor, Garage Door Opener, Hot Tub Spa, Security System, Eat-in Kitchen
Heating Forced Air, Natural Gas
Cooling Central Air
Fireplaces Number 2
Fireplaces Type Wood Burning
Fireplace true
Window Features Skylight(s)
Appliance Dryer, Washer, Dishwasher, Oven, Range, Refrigerator
Laundry Main Level
Exterior
Exterior Feature Patio, Deck(s)
Garage Spaces 2.0
Pool Outdoor/Inground
Utilities Available Natural Gas Connected, Cable Connected
View Y/N No
Garage Yes
Building
Story 3
Sewer Septic System
Water Well
Architectural Style Contemporary
Structure Type Wood Siding,Stone,Hard/Plank/Cement Board
New Construction No
Schools
Elementary Schools King, King
Middle Schools Clague
High Schools Huron
School District Ann Arbor
Others
Tax ID J-10-30-300-006
Acceptable Financing Cash, VA Loan, Conventional
Listing Terms Cash, VA Loan, Conventional
Read Less
Want to know what your home might be worth? Contact us for a FREE valuation!

Our team is ready to help you sell your home for the highest possible price ASAP





