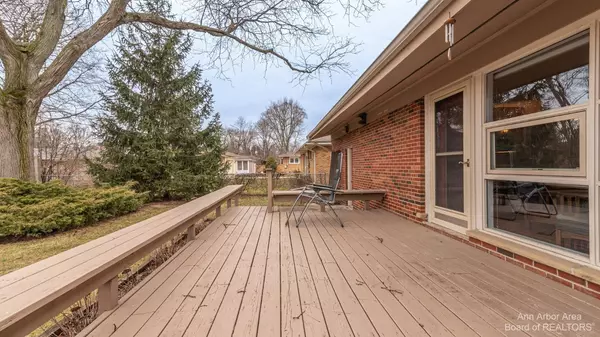$412,000
$399,000
3.3%For more information regarding the value of a property, please contact us for a free consultation.
1807 Dunmore Road Ann Arbor, MI 48103
3 Beds
2 Baths
1,267 SqFt
Key Details
Sold Price $412,000
Property Type Single Family Home
Sub Type Single Family Residence
Listing Status Sold
Purchase Type For Sale
Square Footage 1,267 sqft
Price per Sqft $325
Municipality Ann Arbor
Subdivision Vernon Downs
MLS Listing ID 54792
Sold Date 02/28/23
Style Ranch
Bedrooms 3
Full Baths 1
Half Baths 1
HOA Y/N false
Originating Board Michigan Regional Information Center (MichRIC)
Year Built 1957
Annual Tax Amount $5,785
Tax Year 2022
Lot Size 8,276 Sqft
Acres 0.19
Property Description
WELCOME HOME! Cozy brick ranch in highly desirable Vernon Downs neighborhood. Three bedrooms, two baths. Lovely family room overlooking an oversized deck, and oversized, lovely fenced in yard, which has been well maintained. Sitting in the yard makes you feel like you are in your own outdoor sanctuary. One car attached garage. Full basement with knotty pine great room, and wet bar. Great for entertaining. This house is in a fantastic area, close to Pioneer High School, and convenient to everything Ann Arbor has to offer.
Location
State MI
County Washtenaw
Area Ann Arbor/Washtenaw - A
Direction Scio Church > Winsted > Dunmore
Rooms
Basement Full
Interior
Interior Features Ceiling Fans
Heating Forced Air, Natural Gas
Cooling Central Air
Fireplaces Number 1
Fireplaces Type Gas Log
Fireplace true
Appliance Dryer, Washer, Disposal, Dishwasher, Microwave, Oven, Range, Refrigerator
Laundry Lower Level
Exterior
Exterior Feature Fenced Back, Deck(s)
Parking Features Attached
Garage Spaces 1.0
Utilities Available Storm Sewer Available, Natural Gas Connected
View Y/N No
Garage Yes
Building
Lot Description Sidewalk
Story 1
Sewer Public Sewer
Water Public
Architectural Style Ranch
Structure Type Brick
New Construction No
Schools
Elementary Schools Dicken
Middle Schools Slauson
High Schools Pioneer
School District Ann Arbor
Others
Tax ID 090931303003
Acceptable Financing Cash, Conventional
Listing Terms Cash, Conventional
Read Less
Want to know what your home might be worth? Contact us for a FREE valuation!

Our team is ready to help you sell your home for the highest possible price ASAP






