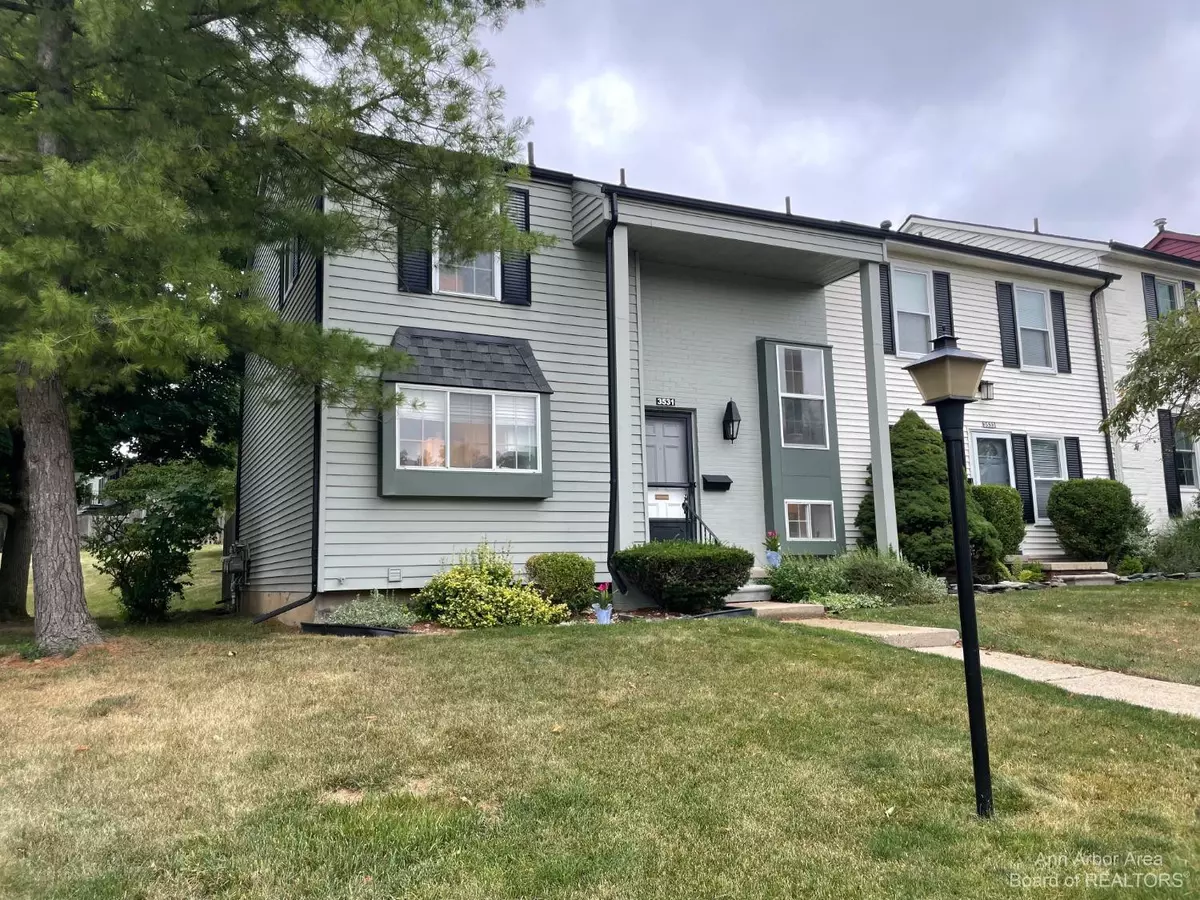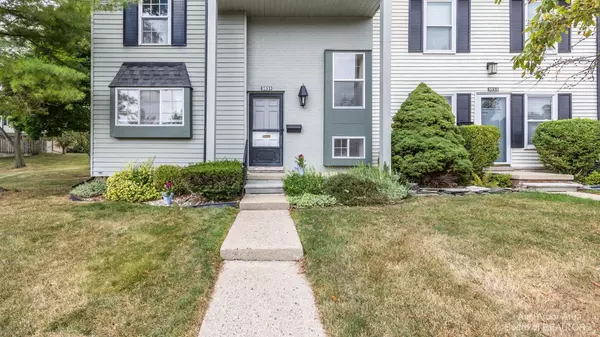$272,000
$272,000
For more information regarding the value of a property, please contact us for a free consultation.
3531 Burbank Drive Ann Arbor, MI 48105
3 Beds
3 Baths
1,401 SqFt
Key Details
Sold Price $272,000
Property Type Condo
Sub Type Condominium
Listing Status Sold
Purchase Type For Sale
Square Footage 1,401 sqft
Price per Sqft $194
Municipality Ann Arbor
Subdivision Chapel Hill Condo Sec 3
MLS Listing ID 54430
Sold Date 09/02/22
Style Townhouse
Bedrooms 3
Full Baths 2
Half Baths 1
HOA Fees $278/mo
HOA Y/N true
Originating Board Michigan Regional Information Center (MichRIC)
Year Built 1970
Annual Tax Amount $4,904
Tax Year 2022
Property Description
** MULTIPLE OFFERS RECEIVED - SELLER HAS SET OFFER DEADLINE OF TUES, 8/9 AT 8:00 PM.** Welcome home to this well-maintained 3-bedroom, 2.5-bath end-unit condo in Chapel Hill! A light-filled living room greets you with newer carpeting and fresh paint as well as a formal dining room, eat-in kitchen and half bath. Enjoy coffee or tea on the private backyard patio. Upstairs, find 3 generously sized bedrooms and 1 full bathroom. The primary bedroom also has an updated vanity and sink area. The partially finished basement offers a bonus room with egress window, tons of storage areas and 1 full bathroom. Recent updates include A/C 2019, H2O Heater 2017, Furnace 2014, and newer windows in the primary and guest bedrooms. Chapel Hill offers residents many amenities including access to a communi community in-ground pool, playgrounds and a clubhouse. Conveniently located near US-23 and M-14 for easy commuting plus steps to the U Of M North Campus, shopping, dining, parks and only a few minutes to downtown Ann Arbor. Check out the virtual 3-D tour, floor plan, and pictures at 3531Burbank.com and book your showing today! community in-ground pool, playgrounds and a clubhouse. Conveniently located near US-23 and M-14 for easy commuting plus steps to the U Of M North Campus, shopping, dining, parks and only a few minutes to downtown Ann Arbor. Check out the virtual 3-D tour, floor plan, and pictures at 3531Burbank.com and book your showing today!
Location
State MI
County Washtenaw
Area Ann Arbor/Washtenaw - A
Direction Plymouth Rd to Green Rd to Burbank Drive
Rooms
Basement Slab, Full
Interior
Interior Features Ceramic Floor, Laminate Floor, Security System, Eat-in Kitchen
Heating Natural Gas
Cooling Central Air
Fireplace false
Window Features Window Treatments
Appliance Dryer, Washer, Disposal, Dishwasher, Microwave, Oven, Range, Refrigerator
Laundry Lower Level
Exterior
Exterior Feature Porch(es), Patio
Pool Outdoor/Inground
Utilities Available Natural Gas Available, Cable Connected
Amenities Available Club House, Fitness Center, Playground, Pool
View Y/N No
Garage No
Building
Lot Description Sidewalk
Story 2
Sewer Public Sewer
Water Public
Architectural Style Townhouse
Structure Type Vinyl Siding,Brick
New Construction No
Schools
Elementary Schools Thurston
Middle Schools Clague
High Schools Huron
School District Ann Arbor
Others
HOA Fee Include Water,Trash,Snow Removal,Lawn/Yard Care
Tax ID 09-09-14-100-099
Acceptable Financing Cash, Conventional
Listing Terms Cash, Conventional
Read Less
Want to know what your home might be worth? Contact us for a FREE valuation!

Our team is ready to help you sell your home for the highest possible price ASAP





