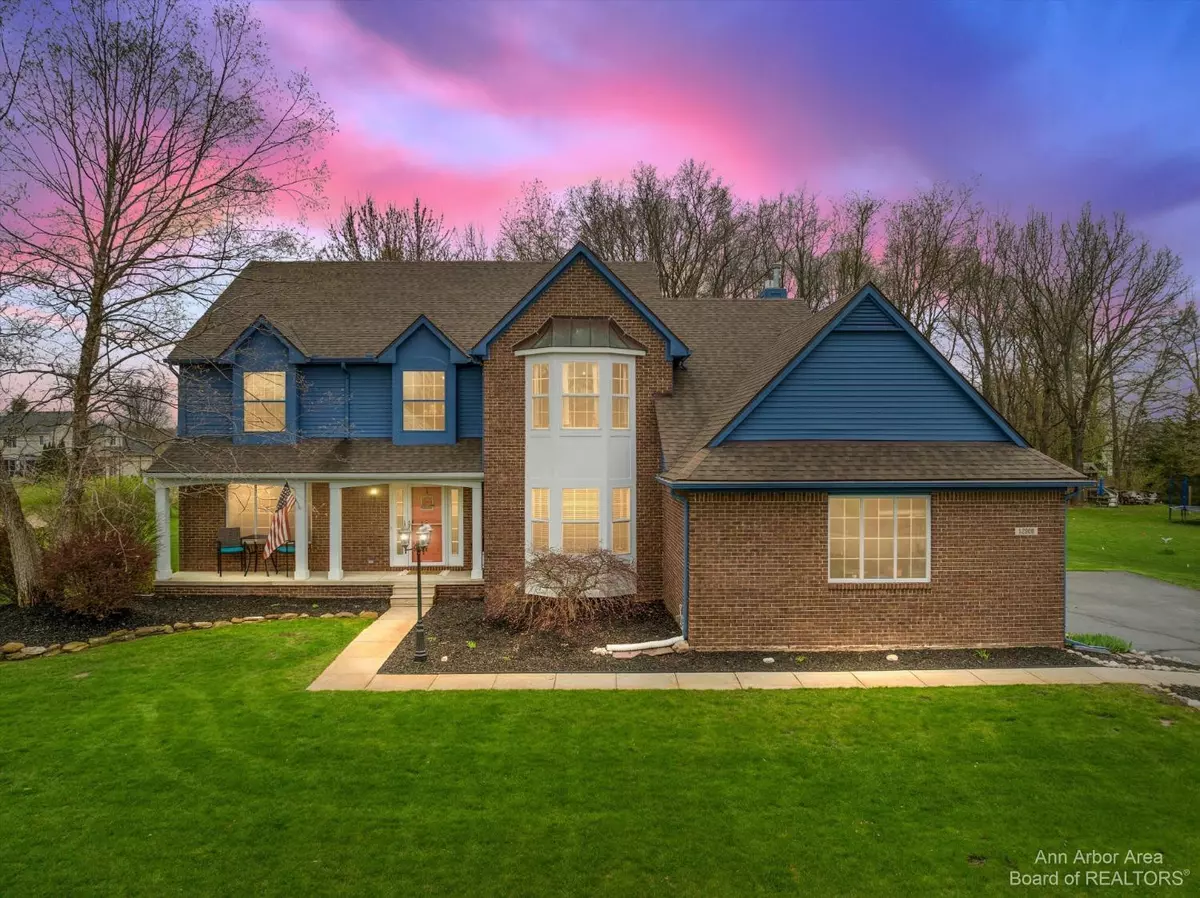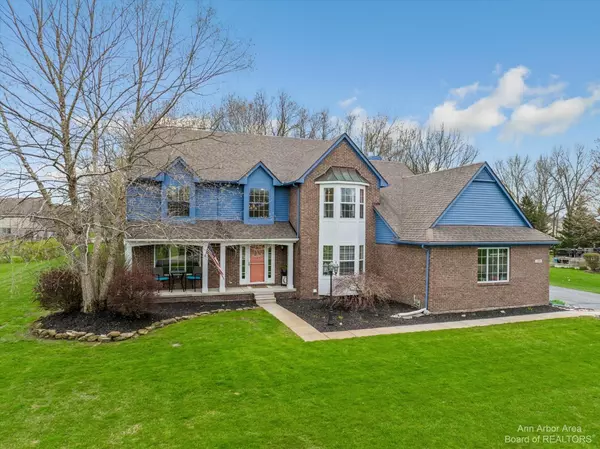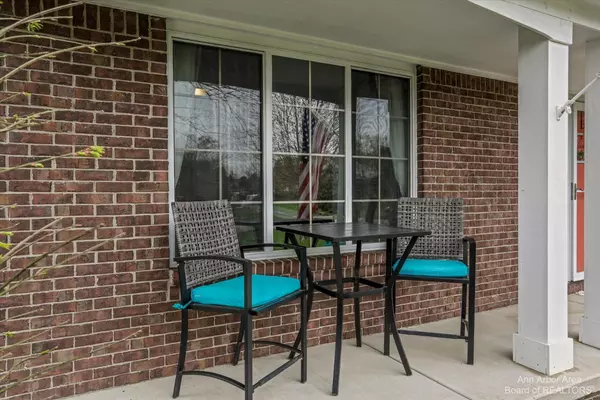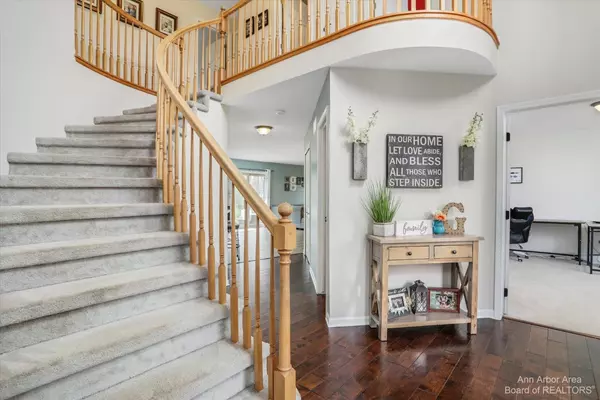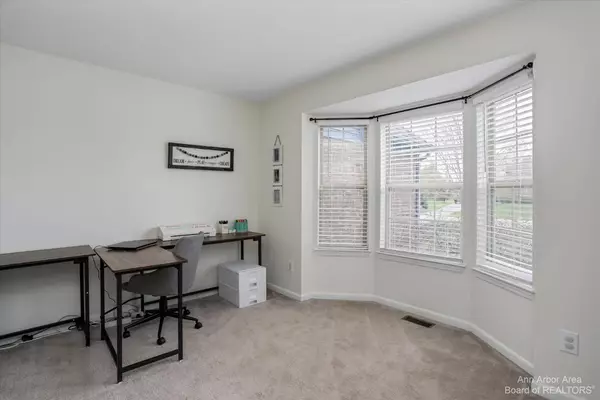$532,000
$500,000
6.4%For more information regarding the value of a property, please contact us for a free consultation.
12900 Woodgrove Drive South Lyon, MI 48178
4 Beds
3 Baths
2,901 SqFt
Key Details
Sold Price $532,000
Property Type Single Family Home
Sub Type Single Family Residence
Listing Status Sold
Purchase Type For Sale
Square Footage 2,901 sqft
Price per Sqft $183
Subdivision Lakeside Estates
MLS Listing ID 54059
Sold Date 06/27/22
Style Colonial
Bedrooms 4
Full Baths 2
Half Baths 1
HOA Fees $16/ann
HOA Y/N true
Originating Board Michigan Regional Information Center (MichRIC)
Year Built 2003
Annual Tax Amount $5,603
Tax Year 2022
Lot Size 0.640 Acres
Acres 0.64
Property Description
**Highest and Best deadline for offers: Monday, May 16th at 2p*** This fresh colonial in Lakeside Estates North of Green Oak Township is ready for you to call it home. Upon entering, you are greeted with a two-story foyer. Down the short hallway, the spacious kitchen features a breakfast bar and expansive eat-in space. Flowing easily into the family room, this space can easily be used for entertaining. Outside, the stone patio extends your entertaining space, and leads to an expansive backyard. Upstairs, the main bedroom suite is accessed via double doors, features a cathedral ceiling, and tiled bath with soaking tub and separate shower. Three additional bedrooms and a full bath complete the upstairs. This home is located in South Lyon schools, but with Green Oak taxes, and features lake p privileges on Nichwagh Lake., Primary Bath privileges on Nichwagh Lake., Primary Bath
Location
State MI
County Livingston
Area Ann Arbor/Washtenaw - A
Direction 10 Mile to Otter Dr to Woodgrove
Body of Water Nichwagh Lake
Rooms
Basement Full
Interior
Interior Features Ceiling Fans, Ceramic Floor, Garage Door Opener, Hot Tub Spa, Laminate Floor, Water Softener/Owned, Eat-in Kitchen
Heating Forced Air, Natural Gas, None
Cooling Central Air
Fireplaces Number 1
Fireplaces Type Gas Log
Fireplace true
Window Features Window Treatments
Appliance Disposal, Dishwasher, Microwave, Oven, Range, Refrigerator
Exterior
Exterior Feature Porch(es), Patio
Parking Features Attached
Garage Spaces 3.0
Utilities Available Natural Gas Connected, Cable Connected
View Y/N No
Garage Yes
Building
Lot Description Site Condo
Story 2
Sewer Septic System
Water Well
Architectural Style Colonial
Structure Type Vinyl Siding,Brick
New Construction No
Schools
School District South Lyon
Others
Tax ID 4716-26-204-097
Acceptable Financing Cash, VA Loan, Conventional
Listing Terms Cash, VA Loan, Conventional
Read Less
Want to know what your home might be worth? Contact us for a FREE valuation!

Our team is ready to help you sell your home for the highest possible price ASAP

