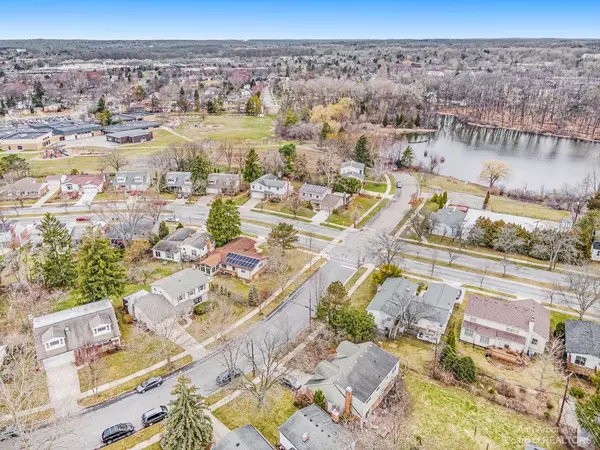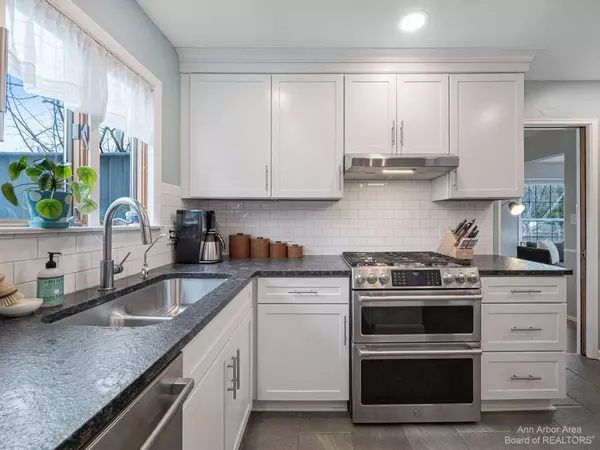$603,200
$525,000
14.9%For more information regarding the value of a property, please contact us for a free consultation.
2235 Yorktown Drive Ann Arbor, MI 48105
4 Beds
3 Baths
1,954 SqFt
Key Details
Sold Price $603,200
Property Type Single Family Home
Sub Type Single Family Residence
Listing Status Sold
Purchase Type For Sale
Square Footage 1,954 sqft
Price per Sqft $308
Municipality Ann Arbor
Subdivision Forest Hills
MLS Listing ID 54051
Sold Date 06/13/22
Style Colonial
Bedrooms 4
Full Baths 2
Half Baths 1
HOA Y/N false
Originating Board Michigan Regional Information Center (MichRIC)
Year Built 1965
Annual Tax Amount $9,403
Tax Year 2022
Lot Size 8,276 Sqft
Acres 0.19
Lot Dimensions 77 x 107
Property Description
Lovely & welcoming updated colonial in the heart of popular Orchard Hills. Brand new kitchen in 2018 feat. classic white cabinetry, subway tile backsplash, gorgeous leathered granite countertops, convenient center island, tile floors, and SS appliances. Kitchen is open to casual dining area w/ door wall to rear deck. Gracious tiled entry, living room w/ picture window, and hardwood floors that also extend to the formal dining room. Inviting family room has wood flooring, brick hearth, cozy fireplace, and sliding doors to the fantastic screened-in porch overlooking the deck & rear yard. A convenient powder room rounds out the 1st floor. Upstairs the primary bedroom has updated en-suite bath w/ classic tile & tasteful lighting. 3 addt'l ample sized bedrooms w/ hardwood floors, and 2nd update updated full bath complete the 2nd floor. Additional room to spread out, entertain, or work from home in the cozy basement rec. room. plus plenty of storage in the laundry/mechanical room. Located just steps from the glorious retreat of the Thurston Nature Center, plus community pool and Thurston Elementary School. Updated mechanicals & brick/vinyl exterior make for this home easy to care for and completely move-in ready. OFFER DEADLINE MAY 1 9AM, Primary Bath, Rec Room: Partially Finished, Rec Room: Finished
Location
State MI
County Washtenaw
Area Ann Arbor/Washtenaw - A
Direction Plymouth to Georgetown to Yorktown.
Rooms
Basement Slab, Full
Interior
Interior Features Ceramic Floor, Garage Door Opener, Wood Floor, Eat-in Kitchen
Heating Forced Air, Natural Gas
Cooling Central Air
Fireplaces Number 1
Fireplace true
Window Features Window Treatments
Appliance Disposal, Dishwasher, Oven, Range, Refrigerator
Laundry Lower Level
Exterior
Exterior Feature Porch(es), Deck(s)
Parking Features Attached
Garage Spaces 2.0
Utilities Available Storm Sewer Available, Natural Gas Connected, Cable Connected
View Y/N No
Garage Yes
Building
Lot Description Sidewalk
Story 2
Sewer Public Sewer
Water Public
Architectural Style Colonial
Structure Type Vinyl Siding,Brick
New Construction No
Schools
Elementary Schools Thurston
Middle Schools Clague
High Schools Huron
School District Ann Arbor
Others
Tax ID 09-09-14-301-037
Acceptable Financing Cash, FHA, VA Loan, Conventional
Listing Terms Cash, FHA, VA Loan, Conventional
Read Less
Want to know what your home might be worth? Contact us for a FREE valuation!

Our team is ready to help you sell your home for the highest possible price ASAP





