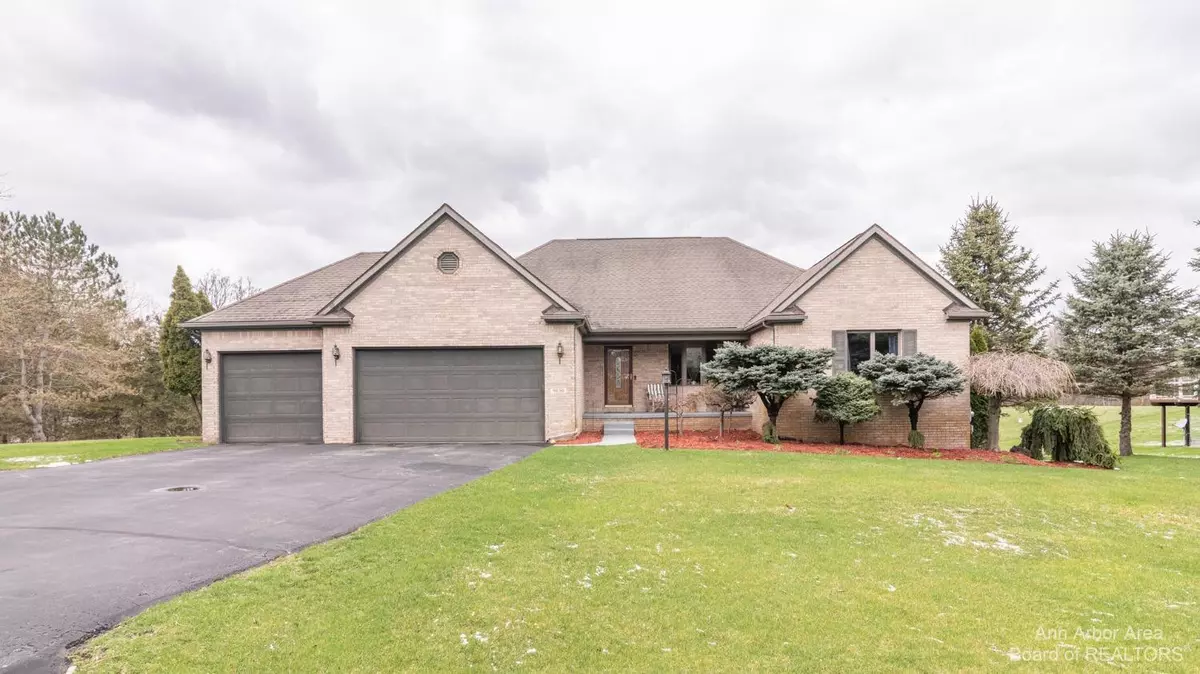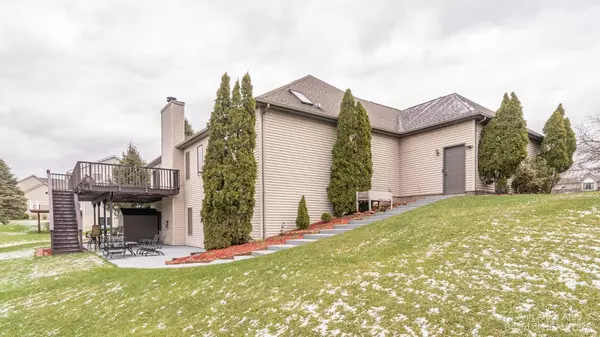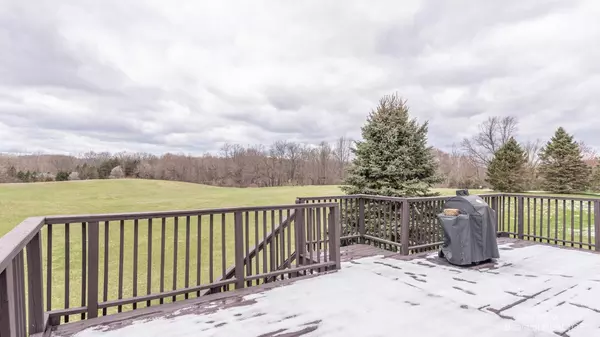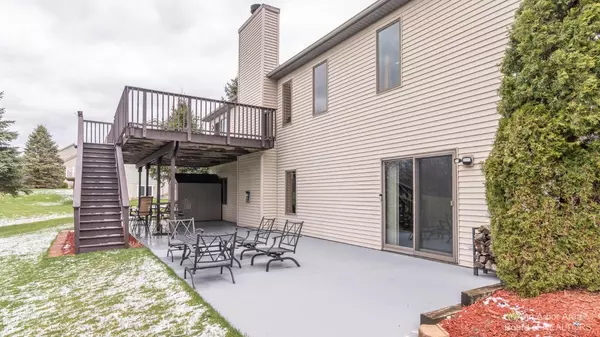$496,000
$469,900
5.6%For more information regarding the value of a property, please contact us for a free consultation.
9830 Timothy Lane South Lyon, MI 48178
3 Beds
3 Baths
2,084 SqFt
Key Details
Sold Price $496,000
Property Type Single Family Home
Sub Type Single Family Residence
Listing Status Sold
Purchase Type For Sale
Square Footage 2,084 sqft
Price per Sqft $238
Municipality Green Oak Twp
MLS Listing ID 53970
Sold Date 06/01/22
Style Ranch
Bedrooms 3
Full Baths 3
HOA Y/N false
Originating Board Michigan Regional Information Center (MichRIC)
Year Built 1995
Annual Tax Amount $3,486
Tax Year 2021
Lot Size 0.895 Acres
Acres 0.9
Property Description
This is your LUCKY DAY, Buyers cold feet forces this favorite back onto the market! Beautifully maintained brick ranch on .895 acre, w/3-4 bedrooms, three full baths & 3584 sq ft of finished living space! All this in award winning Brighton Schools. w/ Low Green Oak Twp. Taxes. Open floor plan with cathedral ceilings, Kitchen, great room , dining and bar all overlooking the panoramic views of the yard and twp land. The formal dining room has glass doors to the wood deck w/ stairs to the beautiful patio below. The master bath has a spa tub and shower. Recessed lighting throughout, 1st fl laundry, solid wood cabinets, and a wood burning fireplace complete the 1st floor living area. The walkout lower level has a beautiful gas fireplace with a wall of windows and sliding glass door that leads out to the private park like yard. There is an office/ guest bedroom in the lower level and a full attached bath. The patio which measures 54x15, spans the entire width of the back of the home and has steps up to the attached three car garage!, Primary Bath, Rec Room: Finished out to the private park like yard. There is an office/ guest bedroom in the lower level and a full attached bath. The patio which measures 54x15, spans the entire width of the back of the home and has steps up to the attached three car garage!, Primary Bath, Rec Room: Finished
Location
State MI
County Livingston
Area Ann Arbor/Washtenaw - A
Direction Silver Lake Rd to Marshall to Rt on Trillium to Rt on Timothy Ln home on left.
Rooms
Other Rooms Shed(s)
Basement Daylight, Walk Out
Interior
Interior Features Ceiling Fans, Ceramic Floor, Garage Door Opener, Generator, Water Softener/Owned, Wood Floor, Eat-in Kitchen
Heating Forced Air, Natural Gas
Cooling Central Air
Fireplaces Number 2
Fireplaces Type Wood Burning, Gas Log
Fireplace true
Window Features Window Treatments
Appliance Dryer, Washer, Dishwasher, Oven, Range, Refrigerator
Laundry Main Level
Exterior
Exterior Feature Balcony, Porch(es), Patio, Deck(s)
Parking Features Attached
Garage Spaces 3.0
Utilities Available Natural Gas Connected, Cable Connected
View Y/N No
Garage Yes
Building
Sewer Septic System
Water Well
Architectural Style Ranch
Structure Type Vinyl Siding,Brick
New Construction No
Schools
School District Brighton
Others
Tax ID 16-21-400-059
Acceptable Financing Cash, FHA, VA Loan, Conventional
Listing Terms Cash, FHA, VA Loan, Conventional
Read Less
Want to know what your home might be worth? Contact us for a FREE valuation!

Our team is ready to help you sell your home for the highest possible price ASAP





