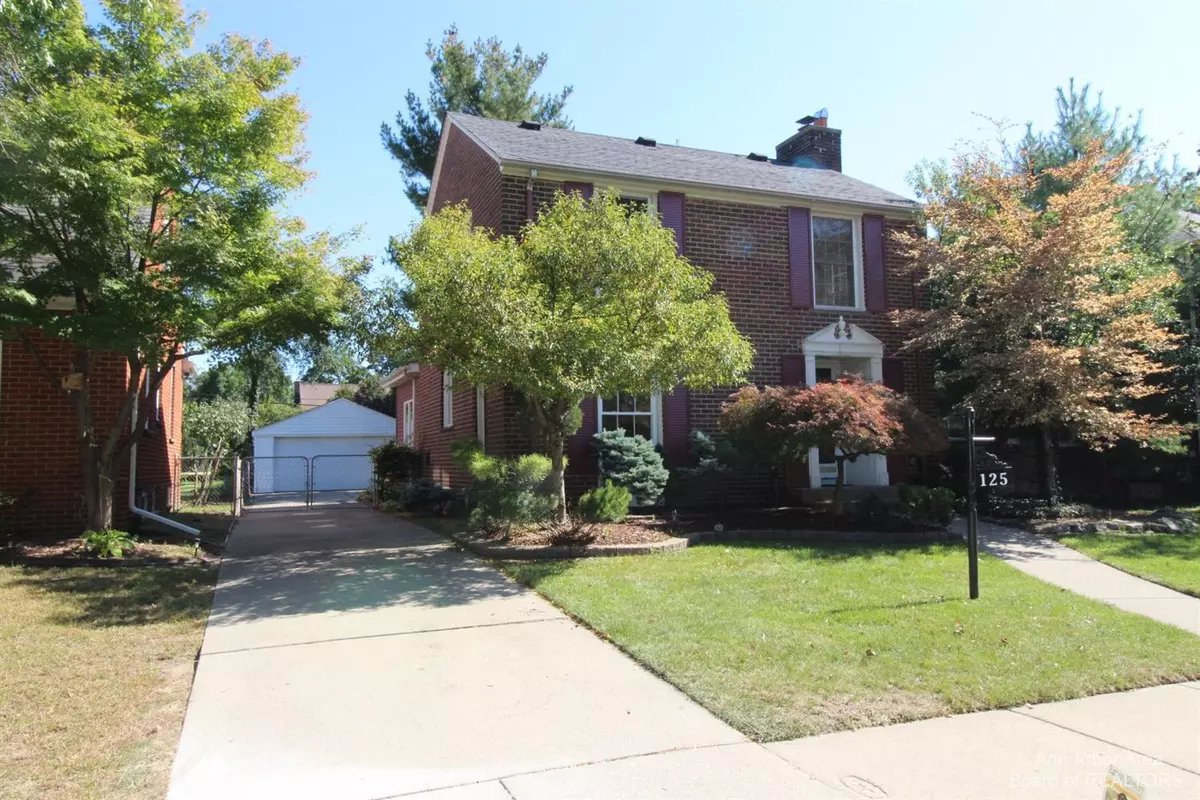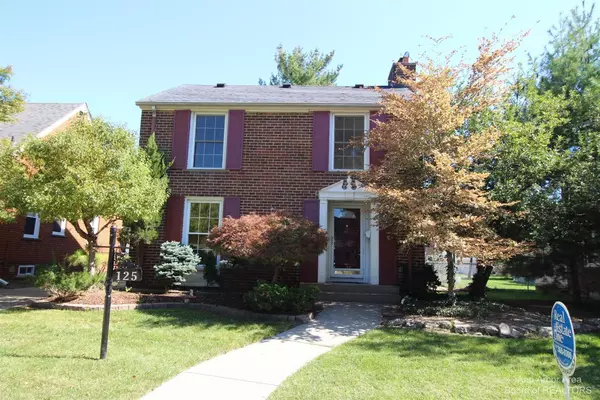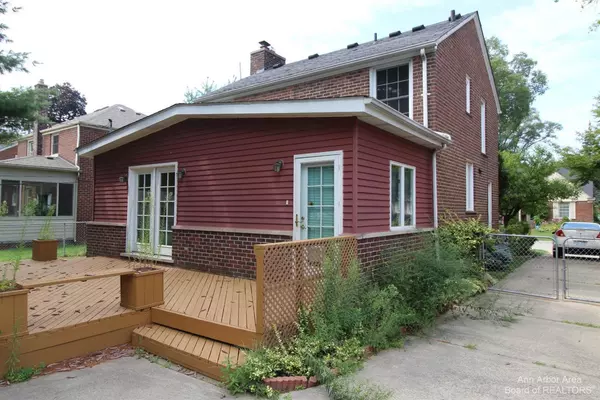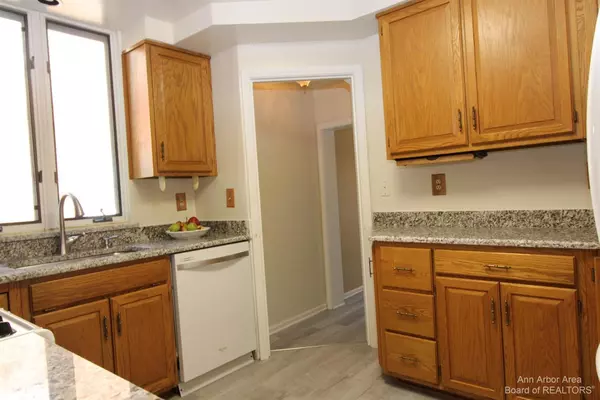$279,500
$279,500
For more information regarding the value of a property, please contact us for a free consultation.
125 S Waverly Street Dearborn, MI 48124
3 Beds
3 Baths
1,496 SqFt
Key Details
Sold Price $279,500
Property Type Single Family Home
Sub Type Single Family Residence
Listing Status Sold
Purchase Type For Sale
Square Footage 1,496 sqft
Price per Sqft $186
Municipality Dearborn City
MLS Listing ID 53477
Sold Date 11/05/21
Style Colonial
Bedrooms 3
Full Baths 2
Half Baths 1
HOA Y/N false
Originating Board Michigan Regional Information Center (MichRIC)
Year Built 1939
Annual Tax Amount $5,214
Tax Year 2021
Lot Dimensions 50x138
Property Description
Sharp all brick 2 story in a great location. Kitchen has Oak Cabinets, newly installed Granite Counters and matching Vinyl Flooring. Formal Dining Room with Built-in Hutches. Large living Room with wood burning fireplace and gleaming hardwood floors. 3 bedrooms up with newer carpet. Family Room Addition with Ski Light and door leads out to entertaining deck and brick paver patio. Full finished basement with extra bath. Home comes with all appliances including washer and dryer. 2 blocks to Lindbergh Elementary, Rec Room: Finished
Location
State MI
County Wayne
Area Ann Arbor/Washtenaw - A
Direction Telegraph and Cherry Hill, East side 1 block
Rooms
Basement Slab, Full
Interior
Interior Features Ceiling Fans, Garage Door Opener, Wood Floor
Heating Forced Air, Natural Gas
Cooling Central Air
Fireplaces Number 1
Fireplaces Type Wood Burning
Fireplace true
Window Features Skylight(s),Window Treatments
Appliance Dryer, Washer, Disposal, Dishwasher, Microwave, Oven, Range, Refrigerator
Laundry Lower Level
Exterior
Exterior Feature Fenced Back, Porch(es), Patio, Deck(s)
Garage Spaces 2.0
Utilities Available Storm Sewer Available, Natural Gas Connected, Cable Connected
View Y/N No
Garage Yes
Building
Lot Description Sidewalk
Story 2
Sewer Public Sewer
Water Public
Architectural Style Colonial
Structure Type Vinyl Siding,Brick
New Construction No
Schools
Elementary Schools Lindbergh
Middle Schools Bryantt
High Schools Dearborn Pioneer
School District Dearborn
Others
Tax ID 820921102003
Acceptable Financing Conventional
Listing Terms Conventional
Read Less
Want to know what your home might be worth? Contact us for a FREE valuation!

Our team is ready to help you sell your home for the highest possible price ASAP





