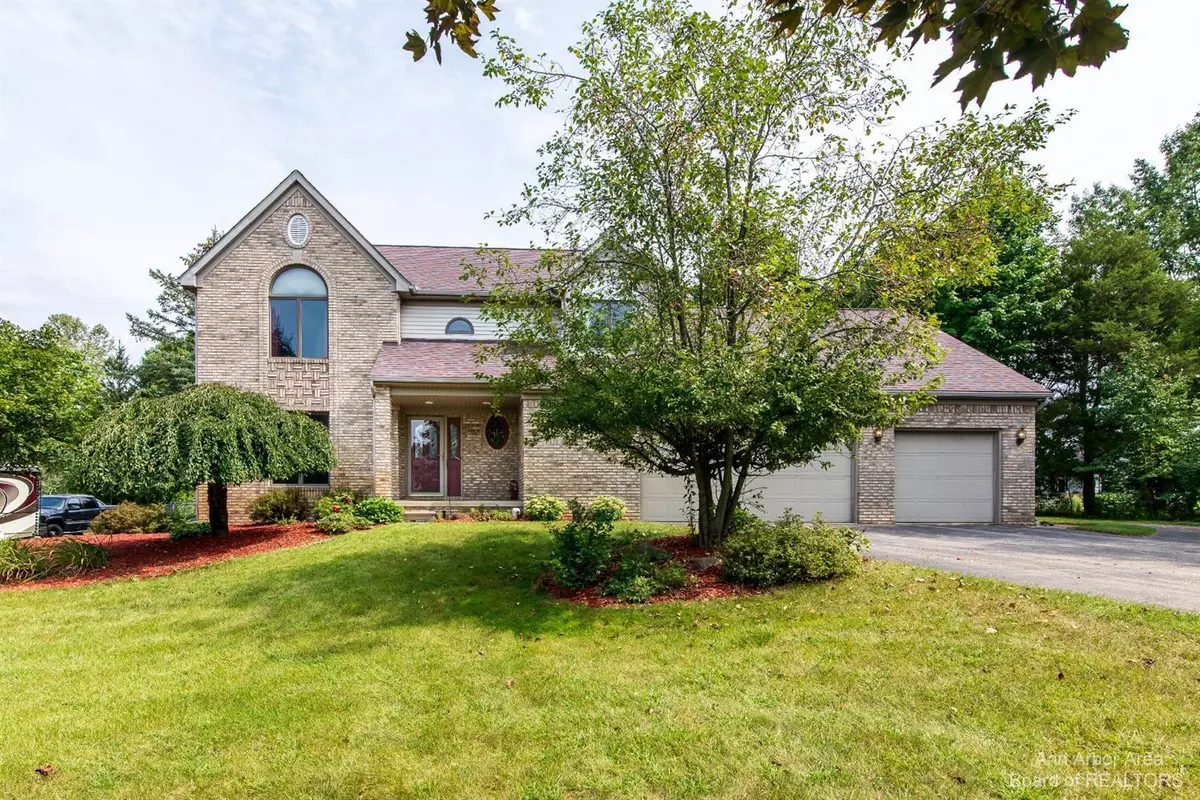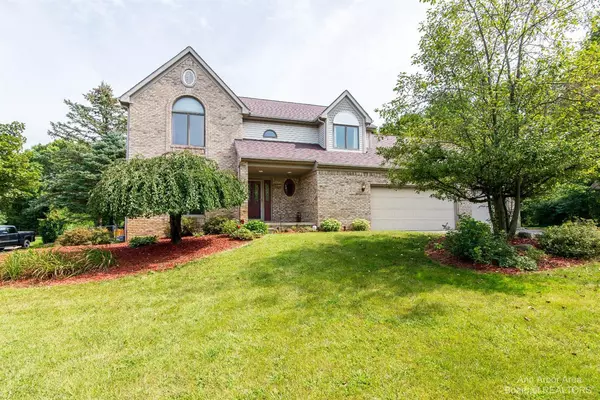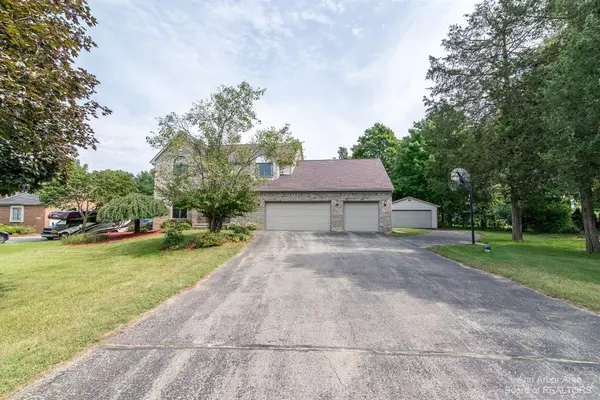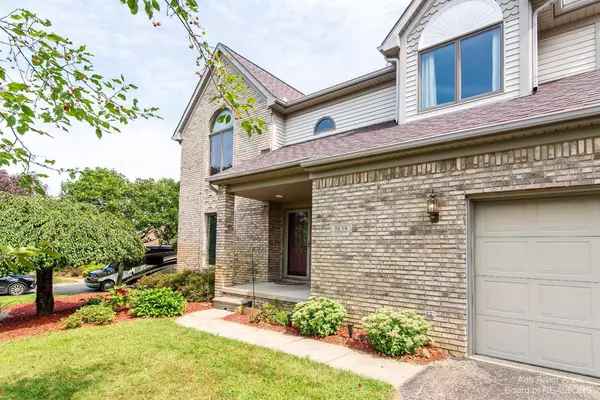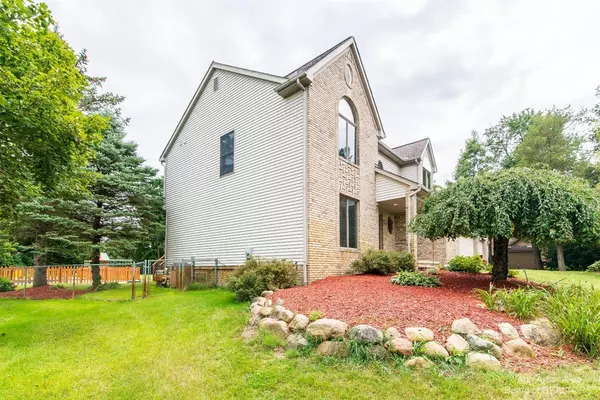$465,000
$469,500
1.0%For more information regarding the value of a property, please contact us for a free consultation.
9839 Timothy Lane South Lyon, MI 48178
4 Beds
3 Baths
2,427 SqFt
Key Details
Sold Price $465,000
Property Type Single Family Home
Sub Type Single Family Residence
Listing Status Sold
Purchase Type For Sale
Square Footage 2,427 sqft
Price per Sqft $191
Municipality Green Oak Twp
MLS Listing ID 53382
Sold Date 10/20/21
Style Colonial
Bedrooms 4
Full Baths 2
Half Baths 1
HOA Y/N false
Originating Board Michigan Regional Information Center (MichRIC)
Year Built 1994
Annual Tax Amount $4,218
Tax Year 2021
Lot Size 0.820 Acres
Acres 0.82
Lot Dimensions 300'x133'x259'x122'
Property Description
This 4 bedroom, 2-1/2 bath, brick two story is on almost an acre, with a beautiful park-like setting, an inground pool and bonfire pit. The living room/dining room has hardwood floors. The kitchen has lots of counter space and a dining area that overlooks the beautiful park like back yard. The family room has oversized windows on either side of the beautiful brick fireplace. The yard is totally fenced twice, once around the yard and once around the pool, the deck has seating and is great for dinners on the deck. The yard is open flat and great for entertaining kids of any age! There are two garages one 3c attached and one detached 2+ car garage for extra pool equipment, lawn equipment and parking. The basement is finished with carpeting, bright florescent lights, a projector, surround sound system w/speakers, and a small gas wall heater. Laundry is on the first floor, all four good sized bedrooms are upstairs. Hard to resist the quiet of the country yet convenience of city! Situated between Ann Arbor and Brighton minutes from US 23, Costco, Shopping Centers, Brighton Schools, and Downtown Brighton., Rec Room: Finished
Location
State MI
County Livingston
Area Ann Arbor/Washtenaw - A
Direction 23 to Silver Lake Rd to right on Marshall to Right on Trillium to Right on Timothy.
Rooms
Other Rooms Second Garage
Basement Full
Interior
Interior Features Ceiling Fans, Ceramic Floor, Garage Door Opener, Hot Tub Spa, Water Softener/Owned, Wood Floor
Heating Forced Air, Natural Gas
Cooling Central Air
Fireplaces Number 1
Fireplaces Type Wood Burning
Fireplace true
Window Features Skylight(s),Window Treatments
Appliance Dryer, Washer, Disposal, Dishwasher, Microwave, Oven, Range, Refrigerator
Laundry Main Level
Exterior
Exterior Feature Fenced Back, Porch(es), Deck(s)
Parking Features Attached
Garage Spaces 5.0
Pool Outdoor/Inground
Utilities Available Natural Gas Connected, Cable Connected
View Y/N No
Garage Yes
Building
Story 2
Sewer Septic System
Water Well
Architectural Style Colonial
Structure Type Vinyl Siding,Brick
New Construction No
Schools
School District Brighton
Others
Tax ID 16-21-400-061
Acceptable Financing Cash, Conventional
Listing Terms Cash, Conventional
Read Less
Want to know what your home might be worth? Contact us for a FREE valuation!

Our team is ready to help you sell your home for the highest possible price ASAP

