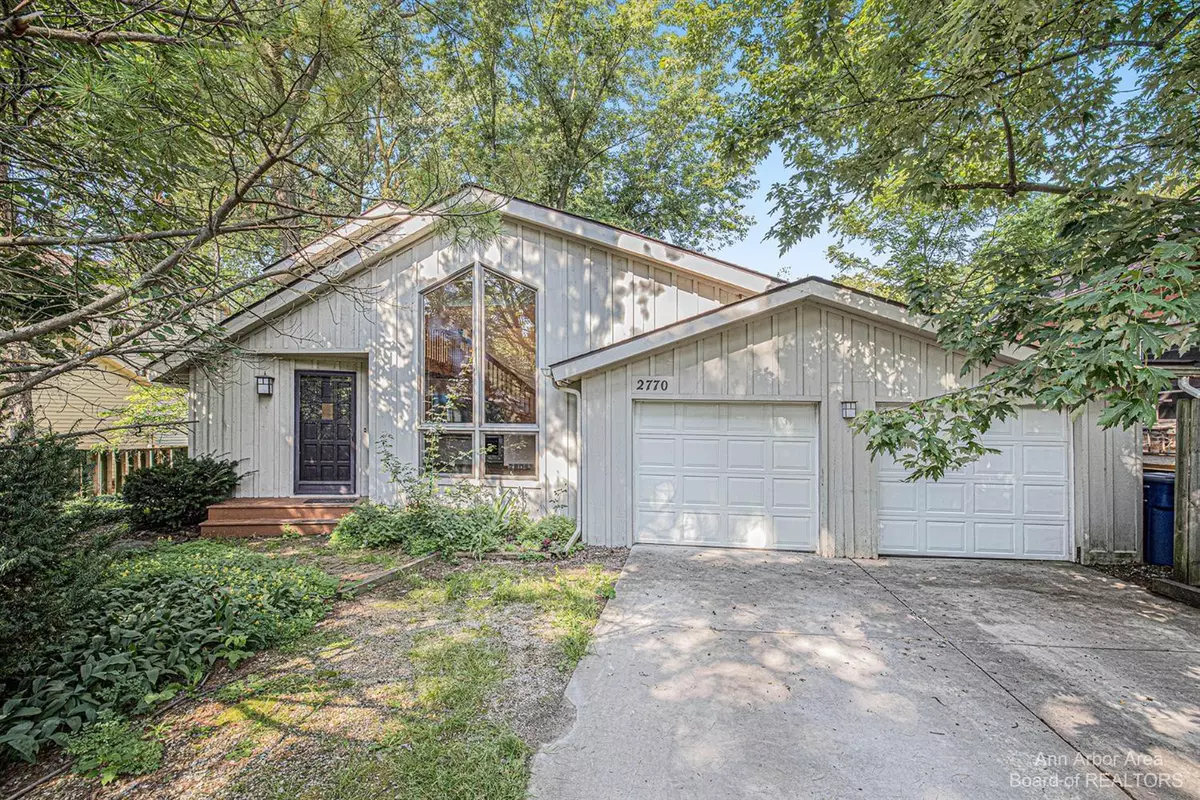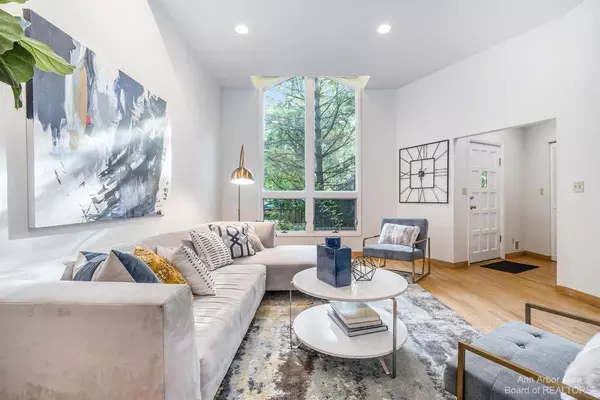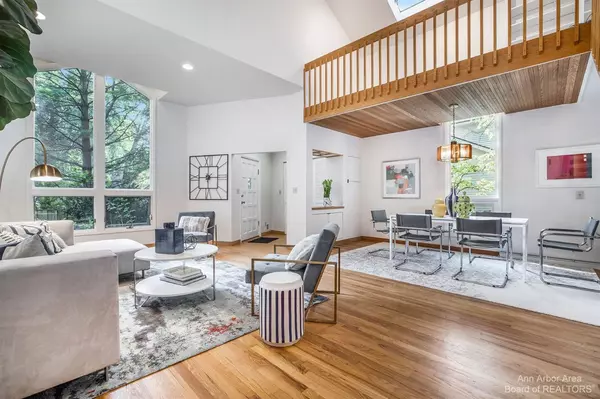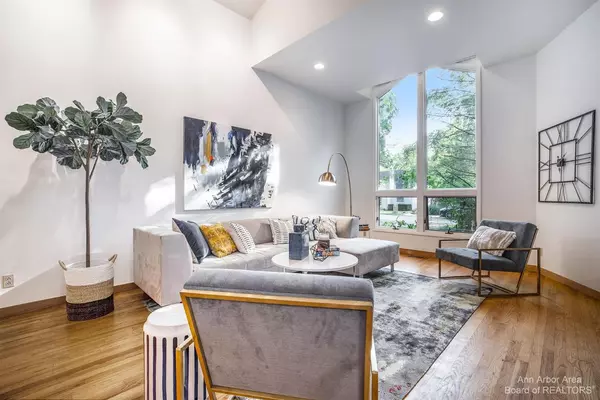$400,000
$395,000
1.3%For more information regarding the value of a property, please contact us for a free consultation.
2770 Kimberley Road Ann Arbor, MI 48104
3 Beds
2 Baths
2,203 SqFt
Key Details
Sold Price $400,000
Property Type Single Family Home
Sub Type Single Family Residence
Listing Status Sold
Purchase Type For Sale
Square Footage 2,203 sqft
Price per Sqft $181
Municipality Ann Arbor
Subdivision Kimberley Hills
MLS Listing ID 53252
Sold Date 10/29/21
Style Contemporary
Bedrooms 3
Full Baths 2
HOA Y/N false
Originating Board Michigan Regional Information Center (MichRIC)
Year Built 1964
Annual Tax Amount $7,453
Tax Year 2021
Lot Size 9,583 Sqft
Acres 0.22
Lot Dimensions 68 X 140
Property Description
Come home to country living in the city! This 3 bedroom, 2203 square foot contemporary is nestled on a quiet street in the popular, centrally located Kimberley Hills neighborhood. Easy walk to Buhr Park, Mallet's Creek Ann Arbor Library, and city bus routes. Fantastic open floor plan features a sun-filled 2-story Great Room and Dining Area with gleaming hardwood floors. The kitchen has white cabinets, gas range, stainless steel refrigerator, and cork floor. Laundry is right off the kitchen and has door to the deck and private back yard with mature trees. There are 2 bedrooms, one of which has a sitting room with slider to the deck and a main bath. Upstairs is a loft area with skylight overlooking the Great Room and a primary suite with skylight, a spa tub and separate shower area. The The 2 plus car garage is insulated and heated. Home is wired for generator. Great location, convenient to shopping, restaurants, and U of M., Primary Bath
Location
State MI
County Washtenaw
Area Ann Arbor/Washtenaw - A
Direction Between Packard and Independence.
Rooms
Basement Crawl Space
Interior
Interior Features Ceramic Floor, Garage Door Opener, Hot Tub Spa, Wood Floor
Heating Forced Air, Natural Gas
Cooling Central Air
Fireplace false
Window Features Skylight(s),Window Treatments
Appliance Dryer, Washer, Disposal, Dishwasher, Microwave, Oven, Range, Refrigerator
Laundry Main Level
Exterior
Exterior Feature Fenced Back, Deck(s)
Parking Features Attached
Garage Spaces 2.0
Utilities Available Natural Gas Connected, Cable Connected
View Y/N No
Street Surface Unimproved
Garage Yes
Building
Story 1
Sewer Public Sewer
Water Public
Architectural Style Contemporary
New Construction No
Schools
Elementary Schools Bryant-Pattengill
Middle Schools Tappan
High Schools Pioneer
School District Ann Arbor
Others
Tax ID 09-12-03-301-006
Acceptable Financing Cash, Conventional
Listing Terms Cash, Conventional
Read Less
Want to know what your home might be worth? Contact us for a FREE valuation!

Our team is ready to help you sell your home for the highest possible price ASAP





