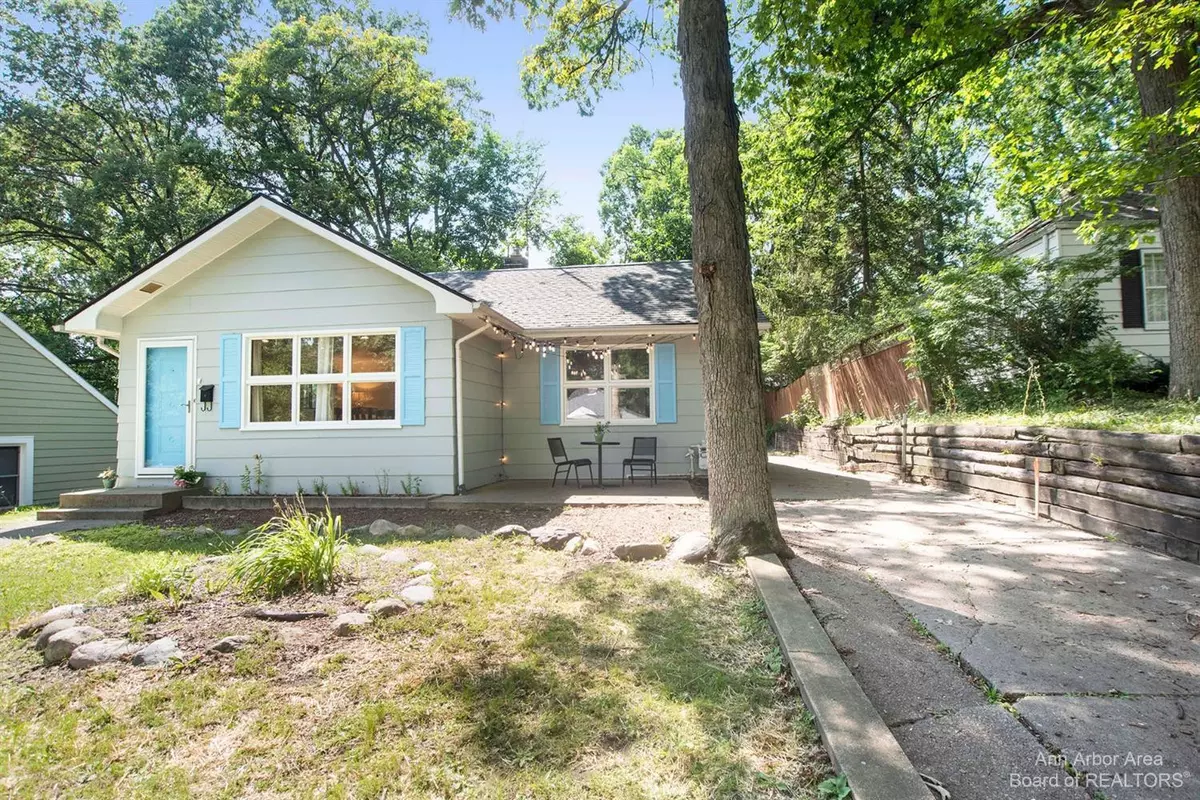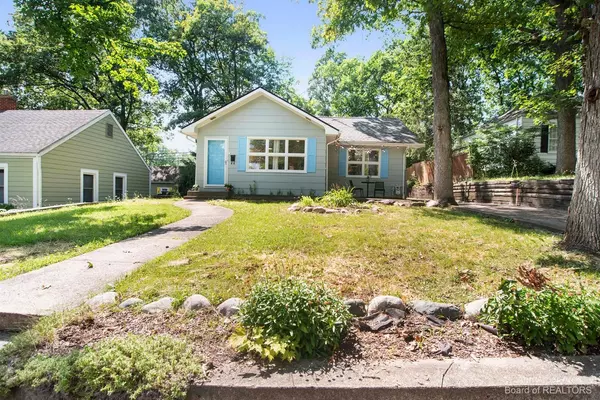$384,000
$389,000
1.3%For more information regarding the value of a property, please contact us for a free consultation.
1216 Birk Avenue Ann Arbor, MI 48103
3 Beds
2 Baths
1,107 SqFt
Key Details
Sold Price $384,000
Property Type Single Family Home
Sub Type Single Family Residence
Listing Status Sold
Purchase Type For Sale
Square Footage 1,107 sqft
Price per Sqft $346
Municipality Ann Arbor
Subdivision Allmendinger Heights Add
MLS Listing ID 53243
Sold Date 11/08/21
Style Ranch
Bedrooms 3
Full Baths 2
HOA Y/N false
Originating Board Michigan Regional Information Center (MichRIC)
Year Built 1940
Annual Tax Amount $9,042
Tax Year 2021
Lot Size 6,970 Sqft
Acres 0.16
Lot Dimensions 51 x 132
Property Description
Adorable Allmendinger Heights ranch on tree lined street, walking distance to downtown, parks, the stadium, and schools. Beautifully updated, this home features a large living room dining room combo with brand new picture window (being installed Aug. 8), hardwood floors throughout the main level, remodeled eat-in kitchen with granite counters, SS appliances, gas stove, and open shelves. The entry level is freshly painted and boasts 3 sizable bedrooms including a primary bedroom with new french doors to the private back yard as well as an udpated full bath. The finished basement has a laundry room with full bathroom and 2 multi-purpose spaces perfect for a home office, game room, workout area, or kid play area. The 2.5 car garage has ample room for cars and a workshop space. Updates include include: new french doors in primary bedroom, new anderson windows being installed in living room and kitchen, murphy bookcase to crawl space in basement rec room, plumbing upgrades, freshly painted radiator covers, refinished hardwood in bedrooms. Per previous owner: new utility sink in laundry room 2020 exterior paint-2019,Installed central air on main floor 2019, new garage door & motor 2019, new hot water heater 2016., Rec Room: Finished
Location
State MI
County Washtenaw
Area Ann Arbor/Washtenaw - A
Direction Pauline to Birk OR W. Stadium to Franklin to Birk
Rooms
Basement Crawl Space, Partial
Interior
Interior Features Ceramic Floor, Garage Door Opener, Wood Floor, Eat-in Kitchen
Heating Hot Water, Natural Gas
Cooling Central Air
Fireplace false
Window Features Skylight(s),Window Treatments
Appliance Dryer, Washer, Disposal, Dishwasher, Microwave, Oven, Range, Refrigerator
Laundry Lower Level
Exterior
Exterior Feature Fenced Back, Porch(es), Patio
Utilities Available Storm Sewer Available, Natural Gas Connected, Cable Connected
View Y/N No
Garage Yes
Building
Lot Description Sidewalk
Story 1
Sewer Public Sewer
Water Public
Architectural Style Ranch
Structure Type Aluminum Siding
New Construction No
Schools
Elementary Schools Eberwhite
Middle Schools Slauson
High Schools Pioneer
School District Ann Arbor
Others
Tax ID 09-09-32-211-021
Acceptable Financing Cash, VA Loan, Conventional
Listing Terms Cash, VA Loan, Conventional
Read Less
Want to know what your home might be worth? Contact us for a FREE valuation!

Our team is ready to help you sell your home for the highest possible price ASAP






