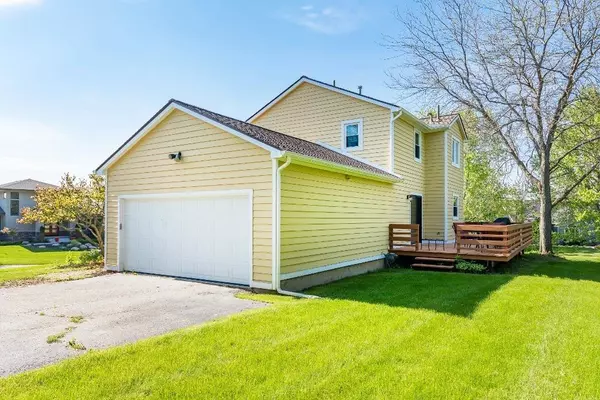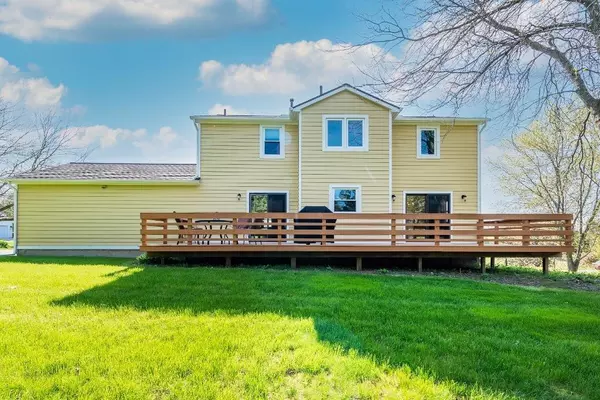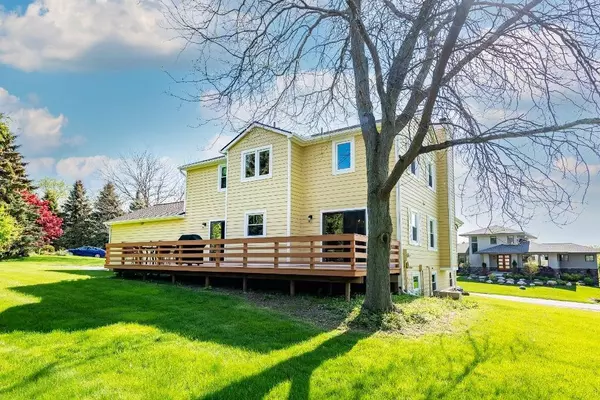$395,000
$399,900
1.2%For more information regarding the value of a property, please contact us for a free consultation.
4190 Glen Eagles Court Ann Arbor, MI 48103
4 Beds
3 Baths
2,162 SqFt
Key Details
Sold Price $395,000
Property Type Single Family Home
Sub Type Single Family Residence
Listing Status Sold
Purchase Type For Sale
Square Footage 2,162 sqft
Price per Sqft $182
Municipality Webster Twp
Subdivision Loch Alpine
MLS Listing ID 52853
Sold Date 08/18/21
Style Colonial
Bedrooms 4
Full Baths 2
Half Baths 1
HOA Fees $64/ann
HOA Y/N true
Originating Board Michigan Regional Information Center (MichRIC)
Year Built 1989
Annual Tax Amount $4,949
Tax Year 2021
Lot Size 0.370 Acres
Acres 0.37
Lot Dimensions Irregular
Property Description
Accepting Back-up offers. With the striking curb appeal you'll know you've found your new home as you pull into the driveway. This bright, sunny home on a quiet cul-de-sac in the highly desired Loch Alpine neighborhood is sure to please. At just under 2200 square feet the home features hardwood floors, spacious family room with gas burning fireplace and a door wall to an relaxing deck in the private, park-like back yard. Finished basement makes for the perfect man cave, play area for the kids or movie room. Furnace and roof new in 2015, garage door 2018 and hot water heater replaced in 2020. A beautiful pastoral setting near 2 lakes, walking trails, 3 Metro Parks, Huron River Drive and the B2B trail. Convenient to M14, downtown Ann Arbor, shopping, dining, and entertainment. Do not h hesitate or you'll miss the best value to come on the market this year!!, Rec Room: Finished hesitate or you'll miss the best value to come on the market this year!!, Rec Room: Finished
Location
State MI
County Washtenaw
Area Ann Arbor/Washtenaw - A
Direction Joy Rd and Northgate
Interior
Interior Features Ceiling Fans, Ceramic Floor, Water Softener/Owned, Wood Floor, Eat-in Kitchen
Heating Forced Air, Natural Gas
Cooling Central Air
Fireplaces Number 1
Fireplaces Type Gas Log
Fireplace true
Window Features Window Treatments
Appliance Dryer, Washer, Disposal, Dishwasher, Microwave, Oven, Range, Refrigerator
Laundry Main Level
Exterior
Exterior Feature Porch(es), Deck(s)
Parking Features Attached
Garage Spaces 2.0
Utilities Available Natural Gas Connected, Cable Connected
View Y/N No
Garage Yes
Building
Story 2
Sewer Public Sewer
Water Public
Architectural Style Colonial
Structure Type Wood Siding
New Construction No
Schools
Elementary Schools Dexter
Middle Schools Dexter
High Schools Dexter
School District Dexter
Others
HOA Fee Include Snow Removal,Lawn/Yard Care
Tax ID C-03-35-304-010
Acceptable Financing Cash, FHA, VA Loan, Conventional
Listing Terms Cash, FHA, VA Loan, Conventional
Read Less
Want to know what your home might be worth? Contact us for a FREE valuation!

Our team is ready to help you sell your home for the highest possible price ASAP





