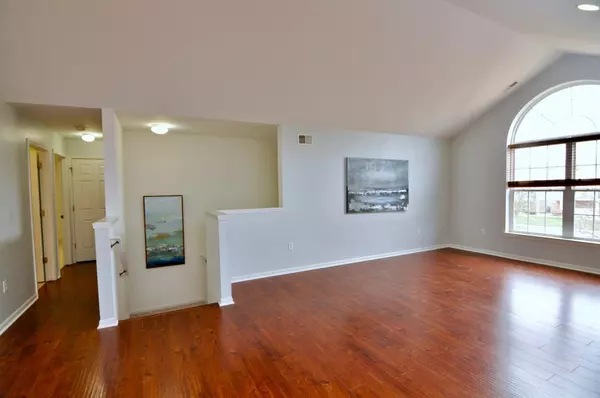$221,000
$218,000
1.4%For more information regarding the value of a property, please contact us for a free consultation.
3150 Primrose Lane Ypsilanti, MI 48197
2 Beds
2 Baths
1,608 SqFt
Key Details
Sold Price $221,000
Property Type Condo
Sub Type Condominium
Listing Status Sold
Purchase Type For Sale
Square Footage 1,608 sqft
Price per Sqft $137
Municipality Pittsfield Charter Twp
Subdivision Rosewood Village Condo
MLS Listing ID 52711
Sold Date 04/28/21
Style Colonial
Bedrooms 2
Full Baths 2
HOA Fees $320/mo
HOA Y/N true
Originating Board Michigan Regional Information Center (MichRIC)
Year Built 2003
Annual Tax Amount $3,860
Tax Year 2020
Lot Size 1,481 Sqft
Acres 0.03
Property Description
Welcome to this beautiful, well-maintained Rosewood Village upper-level condominium. Open space for living room, dining, and kitchen area. Gorgeous hardwood flooring, vaulted ceiling, a 3 sided fireplace, a balcony with a beautiful neighborhood view, 42-inch white cabinets, stainless steel appliances, quartz countertop, and updated fixtures. The community features a beautiful in-ground pool, clubhouse, and fitness center. Internet, cable, and water are all included in the monthly HOA fee. Easy to access to highway, park & playground! Easy go & show!
Location
State MI
County Washtenaw
Area Ann Arbor/Washtenaw - A
Direction Michigan avenue to Platt Rd south, turn left on Primrose
Rooms
Basement Slab
Interior
Interior Features Ceiling Fans, Ceramic Floor, Garage Door Opener, Wood Floor, Eat-in Kitchen
Heating Forced Air, Natural Gas
Cooling Central Air
Fireplaces Number 1
Fireplaces Type Gas Log
Fireplace true
Window Features Window Treatments
Appliance Dryer, Washer, Disposal, Dishwasher, Microwave, Oven, Range, Refrigerator
Laundry Main Level
Exterior
Exterior Feature Balcony
Parking Features Attached
Garage Spaces 1.0
Utilities Available Natural Gas Connected, Cable Connected
Amenities Available Club House, Cable TV, Fitness Center, Playground, Pool
View Y/N No
Garage Yes
Building
Lot Description Sidewalk
Story 2
Sewer Public Sewer
Water Public
Architectural Style Colonial
Structure Type Vinyl Siding,Brick
New Construction No
Schools
Elementary Schools Carpenter
Middle Schools Scarlett
High Schools Huron
School District Ann Arbor
Others
HOA Fee Include Water,Trash,Snow Removal,Cable/Satellite
Tax ID L-12-26-230-170
Acceptable Financing Cash, Conventional
Listing Terms Cash, Conventional
Read Less
Want to know what your home might be worth? Contact us for a FREE valuation!

Our team is ready to help you sell your home for the highest possible price ASAP





