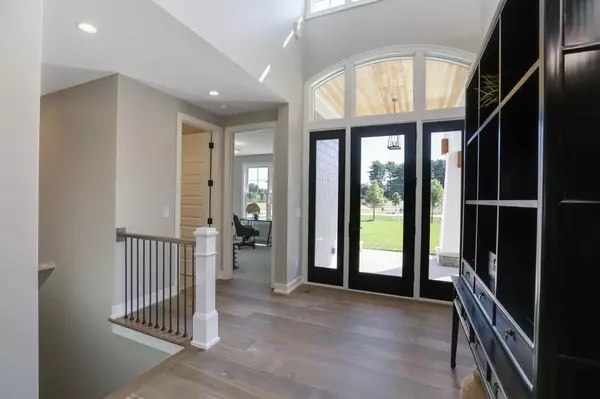$1,299,000
$1,299,000
For more information regarding the value of a property, please contact us for a free consultation.
1031 Pine Ridge Court Ann Arbor, MI 48103
3 Beds
3 Baths
2,840 SqFt
Key Details
Sold Price $1,299,000
Property Type Single Family Home
Sub Type Single Family Residence
Listing Status Sold
Purchase Type For Sale
Square Footage 2,840 sqft
Price per Sqft $457
Municipality Scio Twp
Subdivision Pine Ridge Estates Condo
MLS Listing ID 52155
Sold Date 12/04/20
Style Ranch
Bedrooms 3
Full Baths 3
HOA Fees $66/ann
HOA Y/N true
Originating Board Michigan Regional Information Center (MichRIC)
Year Built 2020
Annual Tax Amount $1,314
Tax Year 2020
Lot Size 1.040 Acres
Acres 1.04
Property Description
As Ann Arbor's newest development of distinctive, custom-built homes, Pine Ridge Estates offers luxury living in a serene country setting. As you follow the roadway into this picturesque neighborhood, you will be welcomed home by the gorgeous landscaping and inviting exterior of this contemporary craftsman ranch that features a charming front porch. A spacious foyer welcomes friends & family and the peaceful views coming from the rear windows draws you across the beautiful hardwood floors into the great room. A floor-to-ceiling custom fireplace surround creates a striking focal point. Impressive finishes in the kitchen, including the light gray painted custom kitchen cabinets, black and brushed gold hardware, and quartz counter-tops, highlight the Subzero & Wolf appliances. From the dining dining room, you have access to the loggia which features a built-in grill & fire pit making it the perfect place to relax and entertain.The owner's suite offers dual closets & vanities, a freestanding tub & an over-sized ceramic tile shower. Mudroom w/ custom closet space & built-in benches leads to 3-car garage. Lower level plumbed for bath. Virtual tour link: https://tours.showthis.house/tours/iV_hZXFViI?mls=1, Primary Bath, Rec Room: Space dining room, you have access to the loggia which features a built-in grill & fire pit making it the perfect place to relax and entertain.The owner's suite offers dual closets & vanities, a freestanding tub & an over-sized ceramic tile shower. Mudroom w/ custom closet space & built-in benches leads to 3-car garage. Lower level plumbed for bath. Virtual tour link: https://tours.showthis.house/tours/iV_hZXFViI?mls=1, Primary Bath, Rec Room: Space
Location
State MI
County Washtenaw
Area Ann Arbor/Washtenaw - A
Direction N Wagner to Pratt Rd to Pine Ridge Ct.
Rooms
Basement Daylight, Full
Interior
Interior Features Ceramic Floor, Garage Door Opener, Hot Tub Spa, Water Softener/Owned, Wood Floor, Eat-in Kitchen
Heating Hot Water, Forced Air, Natural Gas
Cooling Central Air
Fireplaces Number 1
Fireplace true
Window Features Window Treatments
Appliance Dryer, Washer, Disposal, Dishwasher, Microwave, Oven, Range, Refrigerator
Laundry Main Level
Exterior
Exterior Feature Porch(es), Patio
Parking Features Attached
Garage Spaces 3.0
Utilities Available Natural Gas Connected
View Y/N No
Garage Yes
Building
Lot Description Site Condo
Story 1
Sewer Septic System
Water Well
Architectural Style Ranch
Structure Type Stone,Hard/Plank/Cement Board,Brick
New Construction Yes
Schools
Elementary Schools Abbot
Middle Schools Forsythe
High Schools Skyline
School District Ann Arbor
Others
HOA Fee Include Snow Removal
Tax ID H-08-14-395-002
Acceptable Financing Cash, Conventional
Listing Terms Cash, Conventional
Read Less
Want to know what your home might be worth? Contact us for a FREE valuation!

Our team is ready to help you sell your home for the highest possible price ASAP





