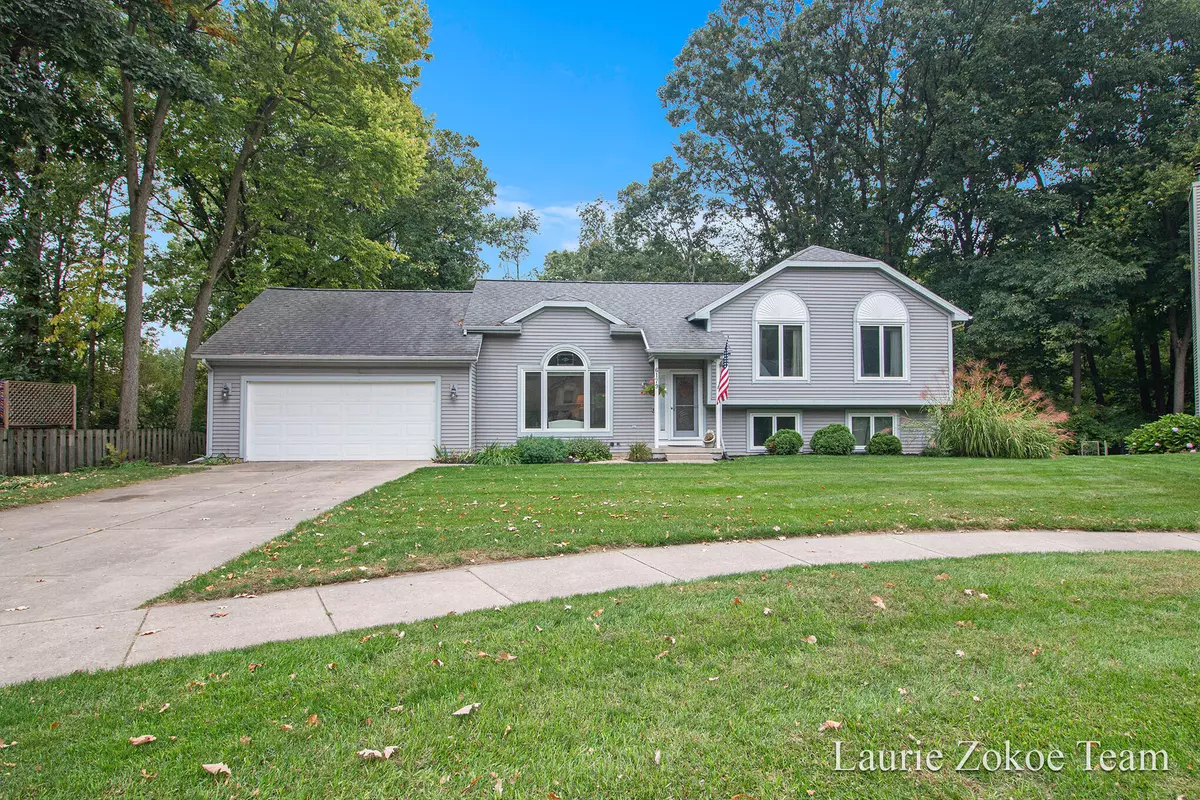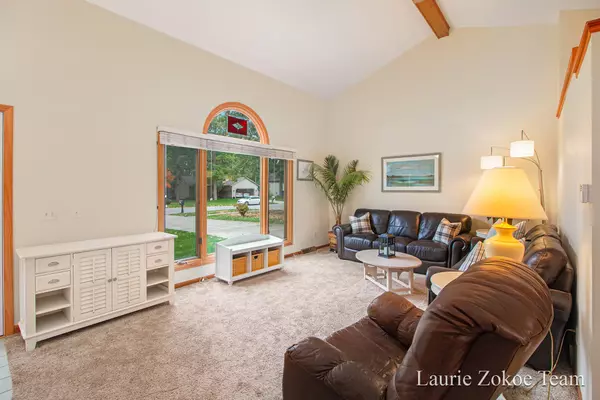$369,900
$369,900
For more information regarding the value of a property, please contact us for a free consultation.
6179 Rogue River Meadows NE Drive Belmont, MI 49306
4 Beds
3 Baths
1,968 SqFt
Key Details
Sold Price $369,900
Property Type Single Family Home
Sub Type Single Family Residence
Listing Status Sold
Purchase Type For Sale
Square Footage 1,968 sqft
Price per Sqft $187
Municipality Plainfield Twp
MLS Listing ID 23136183
Sold Date 11/01/23
Style Quad Level
Bedrooms 4
Full Baths 3
Originating Board Michigan Regional Information Center (MichRIC)
Year Built 1990
Annual Tax Amount $3,170
Tax Year 2023
Lot Size 0.280 Acres
Acres 0.28
Lot Dimensions 80x140
Property Description
Welcome to your new Belmont home, nestled in the tranquil cul-de-sac of Rogue River Meadows! Located in the highly desirable Rockford school district. On the main floor you will find beautiful cathedral ceilings housing the kitchen, dining and living room with a picture window. All appliances are brand new, only one year old. Pivot downstairs to the cozy family room (with a wood burning fireplace!) where sliders lead you to your new deck. Additional bed/bath, as well. Upstairs consists of 3 beds/2 baths. Unfinished basement space awaits your personal touch. Step into your backyard oasis and find that it is privately wooded. It's absolutely stunning! Chickens/chicken coop are negotiable. No showings until Saturday, 9/30.
Location
State MI
County Kent
Area Grand Rapids - G
Direction West River Dr. to Rogue River Rd. NE. Left on Rogue River Meadows Dr. NE and home will be on your left.
Rooms
Basement Walk Out
Interior
Interior Features Ceiling Fans, Garage Door Opener, Eat-in Kitchen
Heating Forced Air, Natural Gas
Cooling Central Air
Fireplaces Number 1
Fireplaces Type Family
Fireplace true
Appliance Dryer, Washer, Dishwasher, Microwave, Range, Refrigerator
Exterior
Exterior Feature Deck(s)
Parking Features Attached, Paved
Garage Spaces 2.0
View Y/N No
Street Surface Paved
Garage Yes
Building
Story 3
Sewer Public Sewer
Water Public
Architectural Style Quad Level
Structure Type Vinyl Siding
New Construction No
Schools
School District Rockford
Others
Tax ID 41-10-16-451-062
Acceptable Financing Cash, FHA, VA Loan, MSHDA, Conventional
Listing Terms Cash, FHA, VA Loan, MSHDA, Conventional
Read Less
Want to know what your home might be worth? Contact us for a FREE valuation!

Our team is ready to help you sell your home for the highest possible price ASAP






