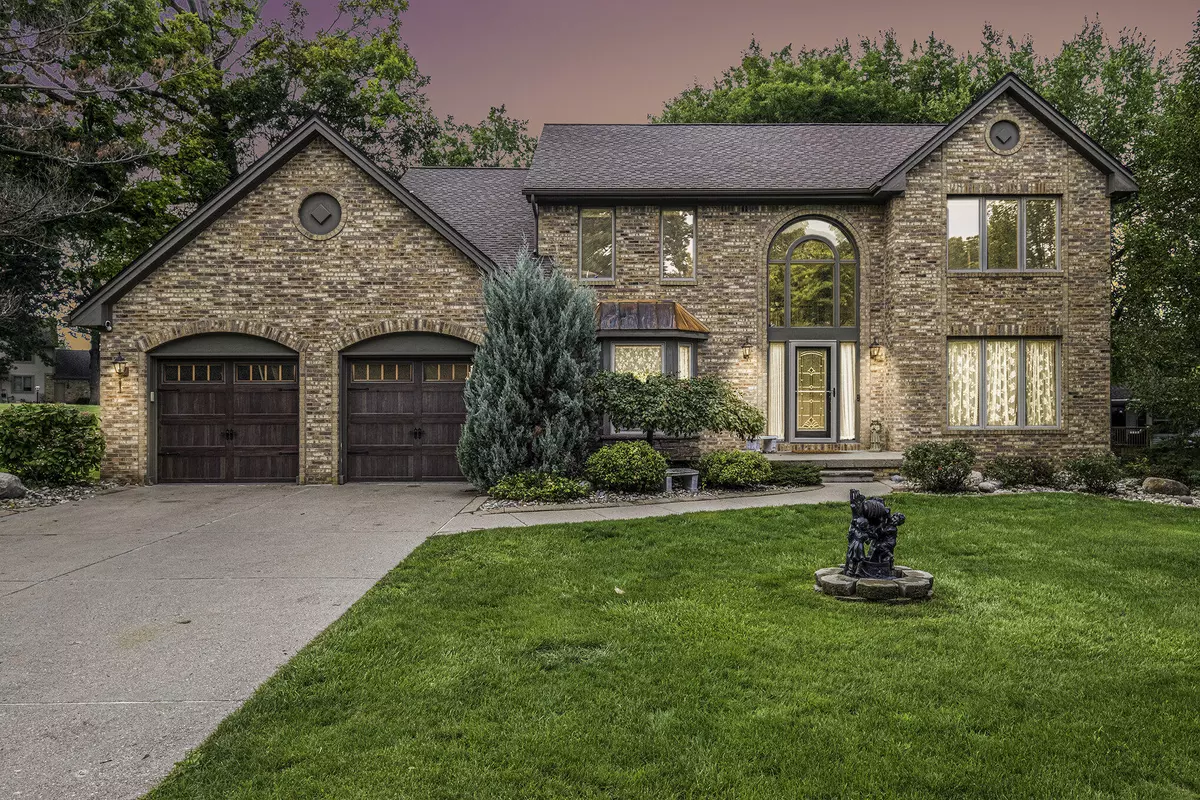$390,000
$385,000
1.3%For more information regarding the value of a property, please contact us for a free consultation.
12271 Moceri Drive Grand Blanc, MI 48439
4 Beds
3 Baths
2,482 SqFt
Key Details
Sold Price $390,000
Property Type Single Family Home
Sub Type Single Family Residence
Listing Status Sold
Purchase Type For Sale
Square Footage 2,482 sqft
Price per Sqft $157
Municipality Grand Blanc Twp
MLS Listing ID 23030723
Sold Date 10/23/23
Style Mid Cent Mod
Bedrooms 4
Full Baths 2
Half Baths 1
Originating Board Michigan Regional Information Center (MichRIC)
Year Built 1991
Annual Tax Amount $5,401
Tax Year 2022
Lot Size 0.650 Acres
Acres 0.65
Lot Dimensions 220x61x160x170
Property Description
Immerse yourself in the allure of this meticulously renovated Grand Blanc residence. Vaulted ceilings grace the foyer and great room, creating an immediate sense of grandeur and space. The kitchen is a culinary masterpiece with granite counters extending to all bathrooms. The primary suite offers a haven of luxury, boasting a jetted tub and separate shower. This 4-bedroom gem encompasses comfort and convenience, while the den, living room, and great room adapt to your needs. Unleash your creativity in the unfinished basement, and step outside to the deck—an outdoor oasis perfect for relaxation and entertainment. Complete with an above-ground pool, this home offers a refreshing retreat on warm summer days. With a new roof installed in 2018. Your dreams of luxury living await in Grand Blanc Listing, including data, year built, measurements, square footage & supplemental documents have been obtained from third party sources and/or the seller. Information is deemed reliable but cannot be guaranteed for its accuracy. Independent verification should be made by the purchaser prior to closing. RE/MAX Central and Sales Personnel cannot be held liable.
Location
State MI
County Genesee
Area Outside Michric Area - Z
Direction S Saginaw To Charing Cross To R On Boutell To L On Moceri Dr.
Rooms
Basement Full
Interior
Interior Features Ceiling Fans, Central Vacuum, Ceramic Floor, Garage Door Opener, Laminate Floor, Security System, Water Softener/Owned, Whirlpool Tub, Wood Floor, Eat-in Kitchen, Pantry
Heating Forced Air, Natural Gas
Cooling Central Air
Fireplaces Number 1
Fireplaces Type Gas Log, Living
Fireplace true
Window Features Window Treatments
Appliance Dryer, Washer, Disposal, Dishwasher, Microwave, Range, Refrigerator
Exterior
Parking Features Attached, Concrete, Driveway
Garage Spaces 3.0
Pool Outdoor/Above
Utilities Available Natural Gas Connected
View Y/N No
Roof Type Asphalt
Topography {Level=true}
Street Surface Paved
Garage Yes
Building
Story 2
Sewer Public Sewer
Water Public
Architectural Style Mid Cent Mod
New Construction No
Schools
School District Grand Blanc
Others
Tax ID 56-14-552-019
Acceptable Financing Cash, FHA, VA Loan, Conventional
Listing Terms Cash, FHA, VA Loan, Conventional
Read Less
Want to know what your home might be worth? Contact us for a FREE valuation!

Our team is ready to help you sell your home for the highest possible price ASAP





