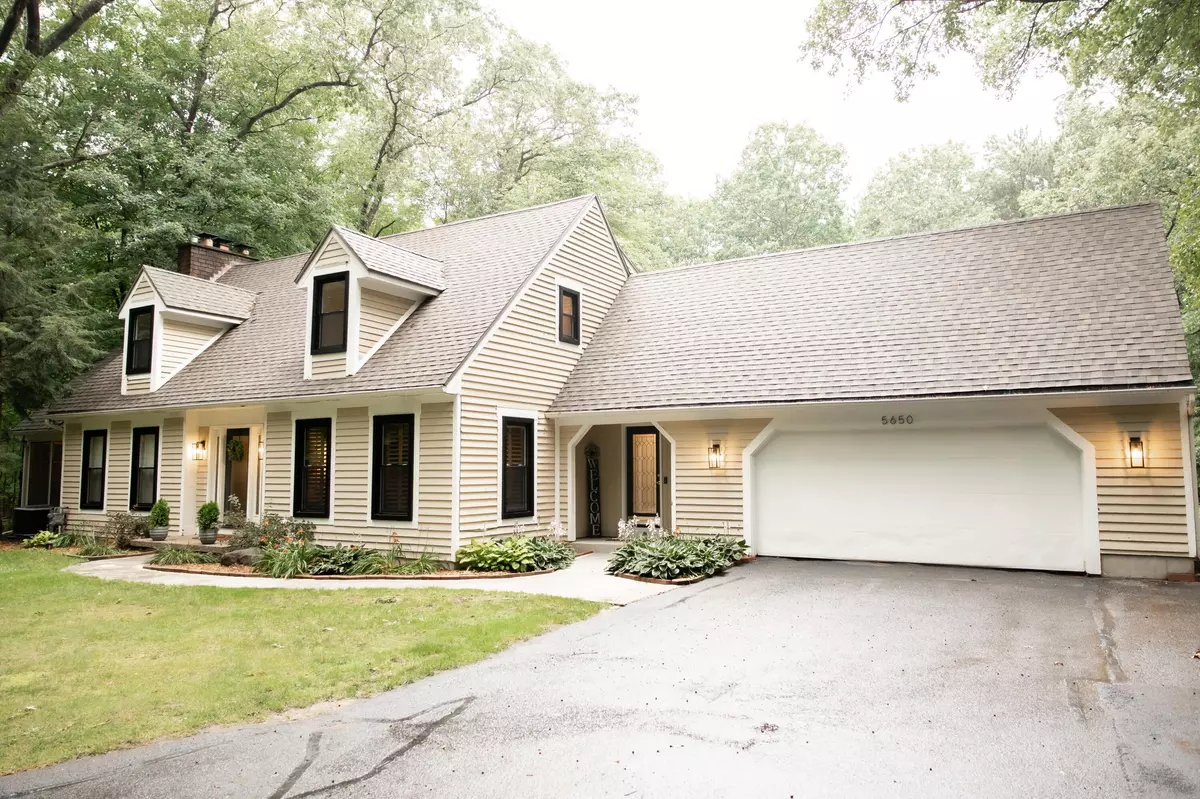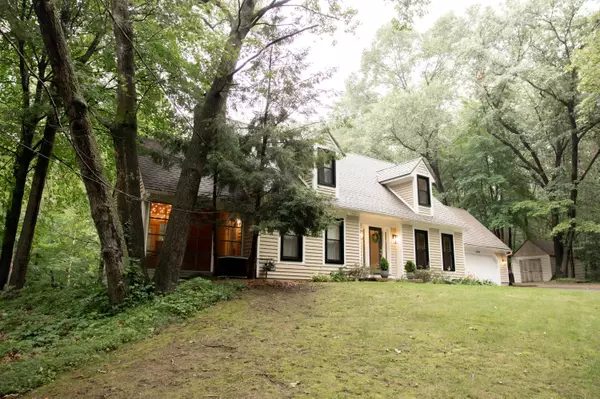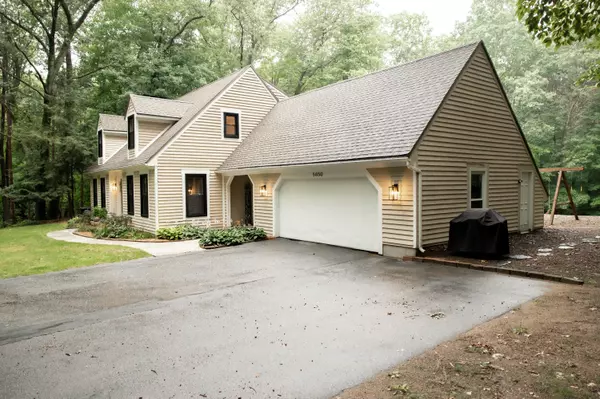$520,000
$540,000
3.7%For more information regarding the value of a property, please contact us for a free consultation.
5650 Whitneyville SE Avenue Alto, MI 49302
4 Beds
4 Baths
2,992 SqFt
Key Details
Sold Price $520,000
Property Type Single Family Home
Sub Type Single Family Residence
Listing Status Sold
Purchase Type For Sale
Square Footage 2,992 sqft
Price per Sqft $173
Municipality Cascade Twp
MLS Listing ID 23029539
Sold Date 10/13/23
Style Craftsman
Bedrooms 4
Full Baths 3
Half Baths 1
Originating Board Michigan Regional Information Center (MichRIC)
Year Built 1978
Annual Tax Amount $5,328
Tax Year 2022
Lot Size 4.580 Acres
Acres 4.58
Lot Dimensions 313 x 631
Property Description
This remarkably charming home sits on nearly 5 acres off a serene private drive in the renowned Forest Hills School District. It sits nestled at the end of a private drive, and is close to everything, yet feels peacefully secluded. The home features 4 bedrooms, 3.5 bathrooms, multiple fireplaces, and nearly 3,000 square feet. The backyard features a hot tub, and is extremely private and mature trees abound. Brand new windows, a brand new furnace, and air conditioner installed in 2023, and a roof that was replaced only a few years ago! Make this one of a kind home yours today!
Location
State MI
County Kent
Area Grand Rapids - G
Direction PLEASE NOTE: Home sits on a private drive off of Whitneyville Road. NOT on Whitneyville. Just south of Old Time Methodist Church. Maps brings you to the wrong location! If you put in Old Time Methodist Church, it is just a 1/4 of a mile south or less. Take the private drive down to the end and it is up on the hill on the left.
Rooms
Other Rooms Shed(s)
Basement Walk Out
Interior
Interior Features Ceiling Fans, Ceramic Floor, Garage Door Opener, Gas/Wood Stove, Wood Floor, Eat-in Kitchen
Heating Forced Air, Natural Gas
Cooling Central Air
Fireplaces Number 3
Fireplaces Type Wood Burning, Rec Room, Primary Bedroom, Living
Fireplace true
Window Features Screens, Insulated Windows, Window Treatments
Appliance Range, Refrigerator
Exterior
Parking Features Attached, Paved
Garage Spaces 2.0
Utilities Available Natural Gas Connected
View Y/N No
Roof Type Composition
Street Surface Paved
Garage Yes
Building
Lot Description Wooded
Story 2
Sewer Septic System
Water Well
Architectural Style Craftsman
New Construction No
Schools
School District Forest Hills
Others
Tax ID 41-19-35-426-002
Acceptable Financing Cash, Conventional
Listing Terms Cash, Conventional
Read Less
Want to know what your home might be worth? Contact us for a FREE valuation!

Our team is ready to help you sell your home for the highest possible price ASAP






