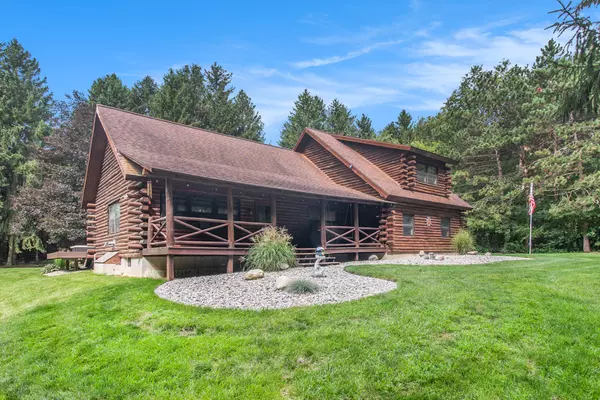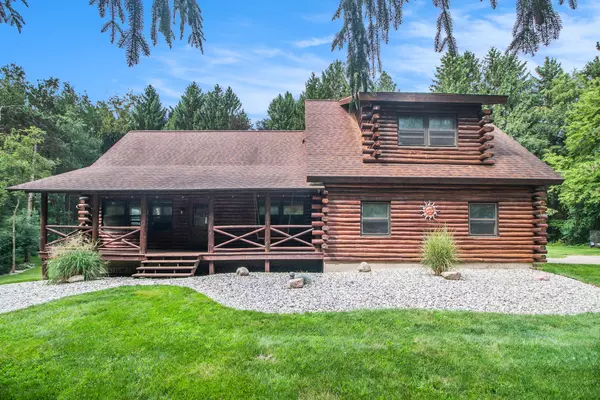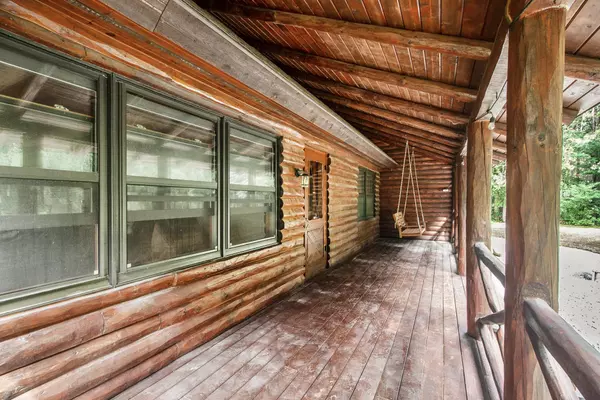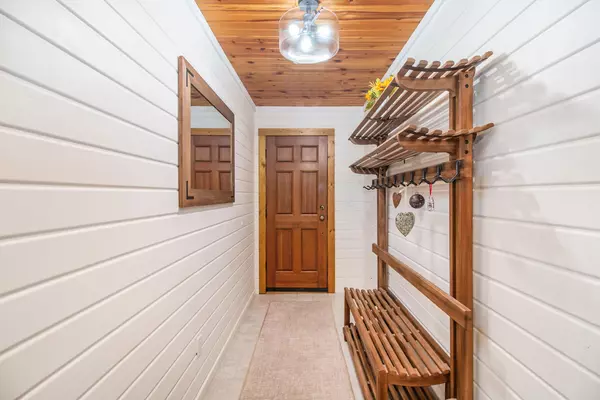$422,000
$425,000
0.7%For more information regarding the value of a property, please contact us for a free consultation.
5911 Snow SE Avenue Alto, MI 49302
3 Beds
2 Baths
2,476 SqFt
Key Details
Sold Price $422,000
Property Type Single Family Home
Sub Type Single Family Residence
Listing Status Sold
Purchase Type For Sale
Square Footage 2,476 sqft
Price per Sqft $170
Municipality Cascade Twp
MLS Listing ID 23031523
Sold Date 09/26/23
Style Log Home
Bedrooms 3
Full Baths 2
Originating Board Michigan Regional Information Center (MichRIC)
Year Built 1988
Annual Tax Amount $4,437
Tax Year 2023
Lot Size 3.030 Acres
Acres 3.03
Lot Dimensions 204x649x202x642
Property Description
This beautifully crafted 2 story home is in the award winning Caledonia Schools and constructed with 2x6 walls making it very energy efficient with pine logs on the inside and out. This stunning home is nestled among 3 very private acres with mature pines sitting back from road 400 ft A large covered front porch overlooks your front yard and vaulted ceilings, exposed beams and hard wood floors greet your front entrance to home. Current owner has updated entire kitchen, laundry, updated main level flooring and main floor bath. Most of upper level has also been updated. A New 4 ton Ac unit, 12x20 Tuff shed and improvements to the deck and landscaping are evident. Garage has added workspace, plastic coated floor, along with new LED lighting. Just a few minutes from Campau and Kettle lakes
Location
State MI
County Kent
Area Grand Rapids - G
Direction Whitneyville S to 60th East to Snow N to home
Rooms
Basement Full
Interior
Interior Features Ceiling Fans, Ceramic Floor, Garage Door Opener, LP Tank Rented, Water Softener/Owned, Wood Floor, Eat-in Kitchen, Pantry
Heating Propane, Radiant, Forced Air, Other
Cooling Central Air
Fireplace false
Window Features Screens, Insulated Windows, Window Treatments
Appliance Dryer, Washer, Disposal, Dishwasher, Microwave, Oven, Range, Refrigerator
Exterior
Parking Features Attached, Paved
Garage Spaces 2.0
Utilities Available Electricity Connected, Telephone Line, Cable Connected
View Y/N No
Roof Type Composition
Street Surface Unimproved
Garage Yes
Building
Lot Description Tillable, Wooded
Story 2
Sewer Septic System
Water Well
Architectural Style Log Home
New Construction No
Schools
School District Caledonia
Others
Tax ID 41-19-36-400-023
Acceptable Financing Cash, FHA, VA Loan, Conventional
Listing Terms Cash, FHA, VA Loan, Conventional
Read Less
Want to know what your home might be worth? Contact us for a FREE valuation!

Our team is ready to help you sell your home for the highest possible price ASAP






