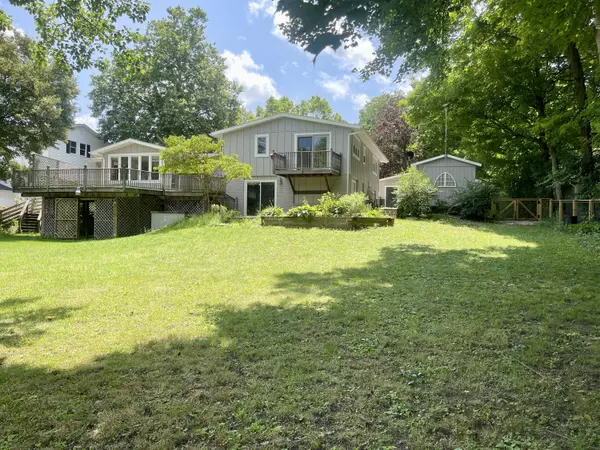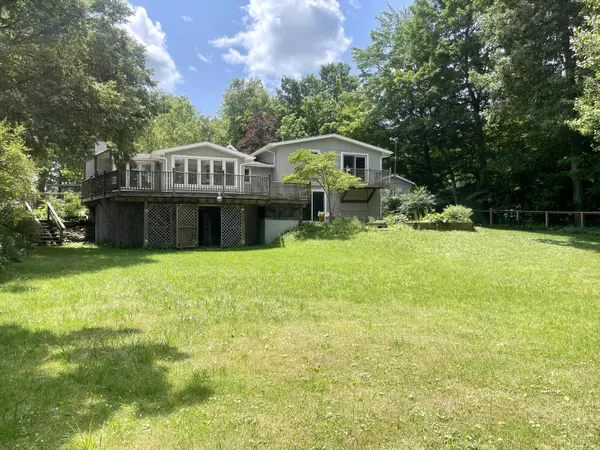$319,000
$319,000
For more information regarding the value of a property, please contact us for a free consultation.
705 E Oak Street Fremont, MI 49412
5 Beds
4 Baths
3,184 SqFt
Key Details
Sold Price $319,000
Property Type Single Family Home
Sub Type Single Family Residence
Listing Status Sold
Purchase Type For Sale
Square Footage 3,184 sqft
Price per Sqft $100
Municipality Fremont City
Subdivision Wm J Branstrom Add To Fremont
MLS Listing ID 23025622
Sold Date 09/15/23
Style Quad Level
Bedrooms 5
Full Baths 3
Half Baths 1
Originating Board Michigan Regional Information Center (MichRIC)
Year Built 1974
Annual Tax Amount $5,376
Tax Year 2023
Lot Size 0.380 Acres
Acres 0.38
Lot Dimensions 103 x 160
Property Description
Beautiful quad level 5 bedroom 3-1/2 bath home directly across from Arboretum Park. Enjoy the stunning professional kitchen with double ovens, contact cook top range, center island, large skylight, and a view over the private fully fenced backyard. This home offers tons of storage space, a variety of different areas for relaxing, entertaining, working from home, etc. Walkout balcony off the upper level master with en-suite, and walkout to yard on all three other levels. Plus a second garage/large shed is semi finished for a terrific detached hangout spot or even more storage. Heating and cooling is very efficient with insulated windows and two HVAC systems. Custom sound system throughout interior and exterior. Beautiful stone fireplaces on two levels. This one really checks all the box
Location
State MI
County Newaygo
Area West Central - W
Direction M-82 to Fremont, East on Main St to Southwoods, south to Oak, East to home.
Rooms
Other Rooms Second Garage
Basement Walk Out
Interior
Interior Features Kitchen Island, Eat-in Kitchen
Heating Forced Air, Natural Gas
Cooling Central Air
Fireplaces Number 2
Fireplaces Type Gas Log, Living, Family
Fireplace true
Appliance Dryer, Washer, Cook Top, Dishwasher, Oven, Refrigerator
Exterior
Parking Features Paved
Garage Spaces 2.0
View Y/N No
Roof Type Composition
Street Surface Paved
Garage Yes
Building
Story 4
Sewer Public Sewer
Water Public
Architectural Style Quad Level
New Construction No
Schools
School District Fremont
Others
Tax ID 17-01-129-014
Acceptable Financing Cash, FHA, VA Loan, Conventional
Listing Terms Cash, FHA, VA Loan, Conventional
Read Less
Want to know what your home might be worth? Contact us for a FREE valuation!

Our team is ready to help you sell your home for the highest possible price ASAP





