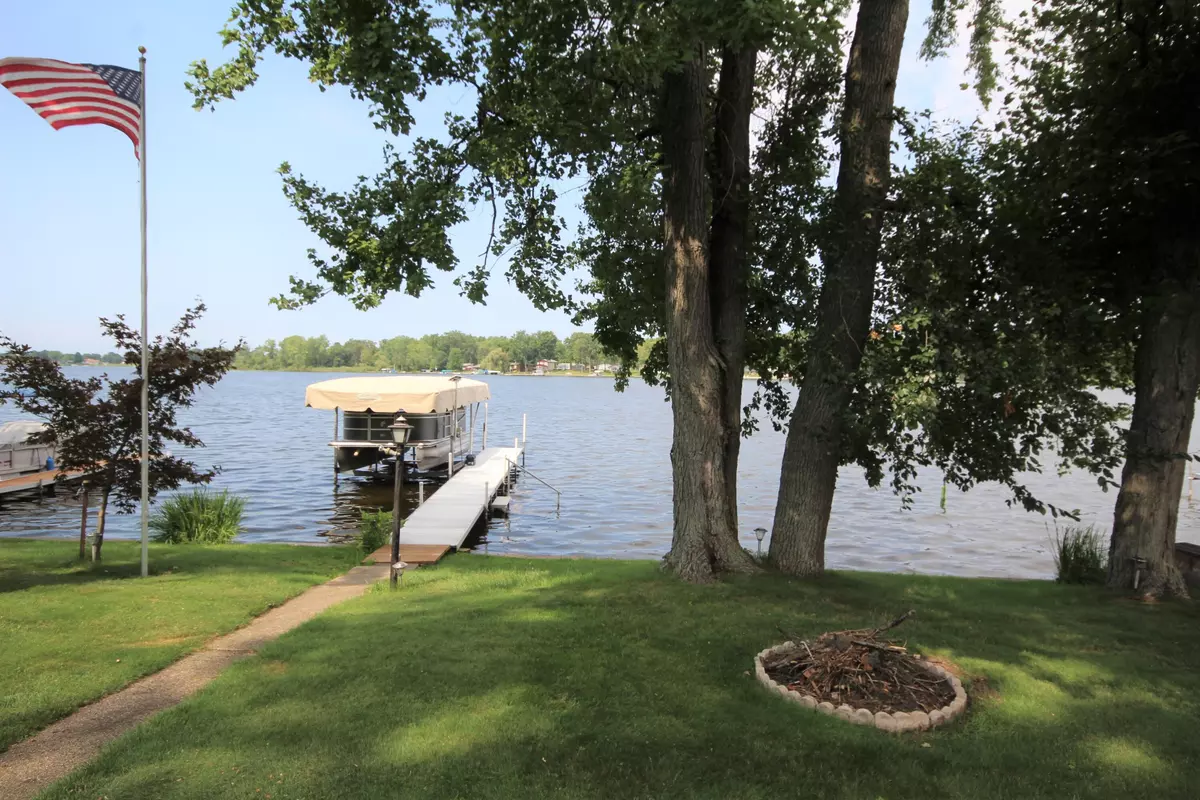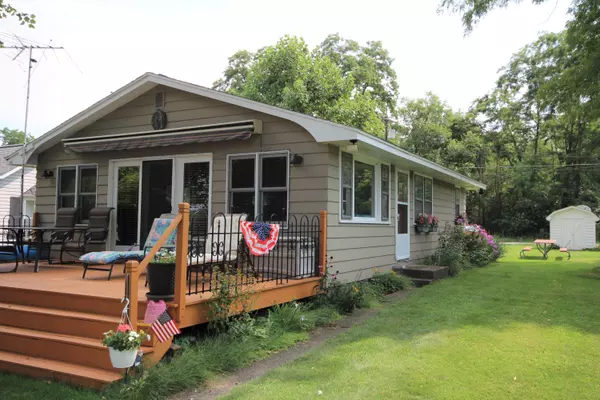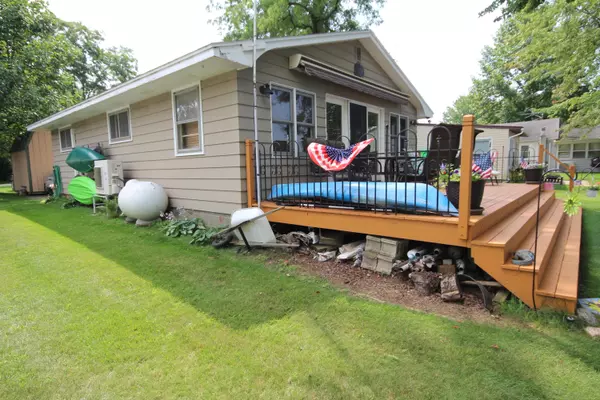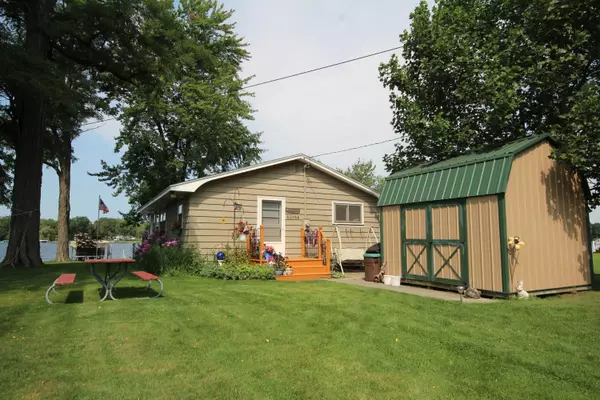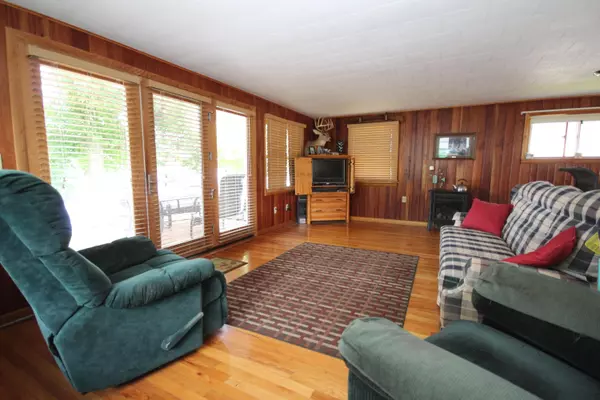$245,000
$249,900
2.0%For more information regarding the value of a property, please contact us for a free consultation.
60566 Shoreline Drive Burr Oak, MI 49030
1 Bath
879 SqFt
Key Details
Sold Price $245,000
Property Type Single Family Home
Sub Type Single Family Residence
Listing Status Sold
Purchase Type For Sale
Square Footage 879 sqft
Price per Sqft $278
Municipality Colon Twp
MLS Listing ID 23028930
Sold Date 09/11/23
Style Ranch
Full Baths 1
Originating Board Michigan Regional Information Center (MichRIC)
Year Built 1965
Annual Tax Amount $3,200
Tax Year 2023
Lot Size 6,098 Sqft
Acres 0.14
Lot Dimensions 44 x 142
Property Description
''All-Sports'' Long Lake! Enjoy as a year-round home or summer cottage. Amazing westerly views & sunsets! You'll love the oak hardwood flooring. Beautiful natural cherry wood 6'' tongue & groove plank interior walls. An all-open interior except the bathroom. Newer large siding glass door unit, windows, retractable awning and 11.2 x 23.9 deck on lake side! Newer Split heating & cooling unit. Super insulated ($7,400 of aerospace age foil insulation in attic & between floor joists). Lakeside sprinkler system and concrete seawall. Negotiable: dock & 10 x 12 tan storage shed. Plenty of parking and quiet low-traffic street. Enjoy excellent boating, swimming and fishing on this beautiful 222 acre lake! Begin making great family memories today!
Location
State MI
County St. Joseph
Area St. Joseph County - J
Direction Take Custer 1/2 mile south of Decker Road then straight/right onto Shoreline Drive, go west toward the lake then right.
Body of Water Long Lake
Rooms
Other Rooms Shed(s)
Basement Crawl Space
Interior
Interior Features LP Tank Owned, Wood Floor, Eat-in Kitchen
Heating Propane, Wall Furnace, Electric
Fireplace false
Window Features Storms, Screens, Replacement, Window Treatments
Appliance Microwave, Range, Refrigerator
Exterior
Community Features Lake
Utilities Available Electricity Connected, Cable Connected, Broadband
Waterfront Description Private Frontage
View Y/N No
Roof Type Composition
Topography {Level=true}
Street Surface Paved
Garage No
Building
Story 1
Sewer Septic System
Water Well
Architectural Style Ranch
New Construction No
Schools
School District Colon
Others
Tax ID 7500204000300
Acceptable Financing Cash, Conventional
Listing Terms Cash, Conventional
Read Less
Want to know what your home might be worth? Contact us for a FREE valuation!

Our team is ready to help you sell your home for the highest possible price ASAP

