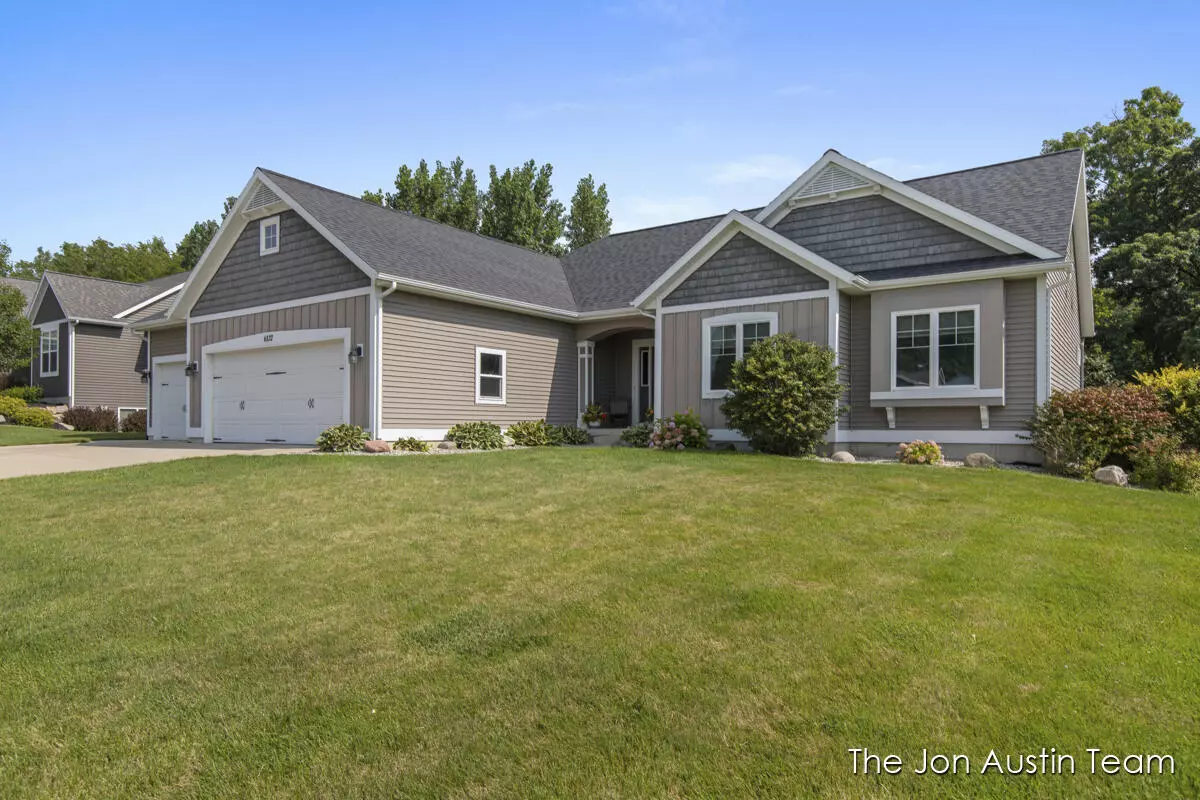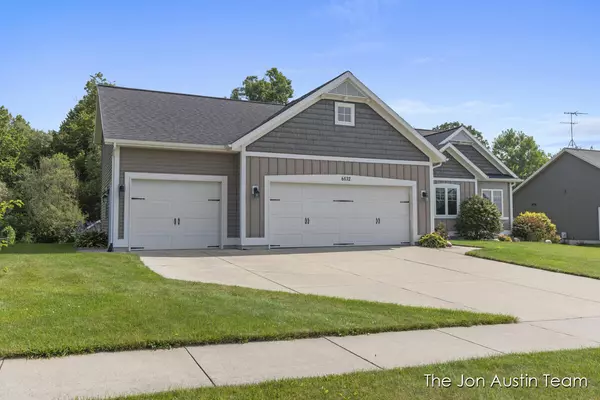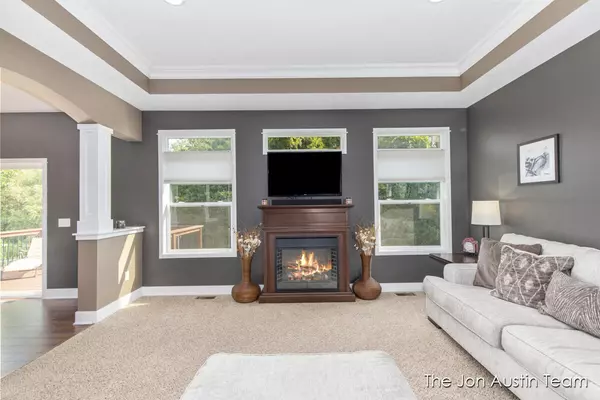$500,000
$499,900
For more information regarding the value of a property, please contact us for a free consultation.
6132 Viewpoint NE Drive Belmont, MI 49306
5 Beds
4 Baths
2,732 SqFt
Key Details
Sold Price $500,000
Property Type Single Family Home
Sub Type Single Family Residence
Listing Status Sold
Purchase Type For Sale
Square Footage 2,732 sqft
Price per Sqft $183
Municipality Plainfield Twp
MLS Listing ID 23029682
Sold Date 08/31/23
Style Ranch
Bedrooms 5
Full Baths 3
Half Baths 1
Originating Board Michigan Regional Information Center (MichRIC)
Year Built 2013
Annual Tax Amount $4,432
Tax Year 2023
Lot Size 0.617 Acres
Acres 0.62
Lot Dimensions IRR
Property Description
Welcome to this charming 5-bed 3.5 bath ranch home nestled in the desirable Comstock Park school district, offering bus pickups for both Comstock Park schools and Rockford public schools through the school of choice program. Situated on a serene lot, this property boasts a 3-stall garage and a reliable generator for peace of mind. Step inside to discover a spacious living room adorned with tray ceilings and elegant crown molding, creating a sophisticated ambiance. The primary ensuite complete with separate shower and tub. Exploring the property will bring delightfulness with the wooded backyard featuring a storage shed for convenience. The walkout lower level is a true gem with 2 additional bedrooms, full bath and wet bar making it ideal for entertaining. Are you ready to call this home?
Location
State MI
County Kent
Area Grand Rapids - G
Direction West River to Safety Drive to Viewpoint Drive
Rooms
Other Rooms High-Speed Internet, Shed(s)
Basement Walk Out, Full
Interior
Interior Features Ceiling Fans, Garage Door Opener, Generator, Humidifier, Laminate Floor, Wet Bar
Heating Forced Air, Natural Gas
Cooling Central Air
Fireplace false
Window Features Window Treatments
Appliance Dryer, Washer, Dishwasher, Microwave, Range, Refrigerator
Exterior
Parking Features Attached, Concrete, Driveway, Paved
Garage Spaces 3.0
Utilities Available Telephone Line, Cable Connected, Natural Gas Connected
View Y/N No
Roof Type Composition, Shingle
Street Surface Paved
Garage Yes
Building
Lot Description Wooded
Story 1
Sewer Public Sewer
Water Public
Architectural Style Ranch
New Construction No
Schools
School District Comstock Park
Others
Tax ID 41-10-17-487-002
Acceptable Financing Cash, Conventional
Listing Terms Cash, Conventional
Read Less
Want to know what your home might be worth? Contact us for a FREE valuation!

Our team is ready to help you sell your home for the highest possible price ASAP






