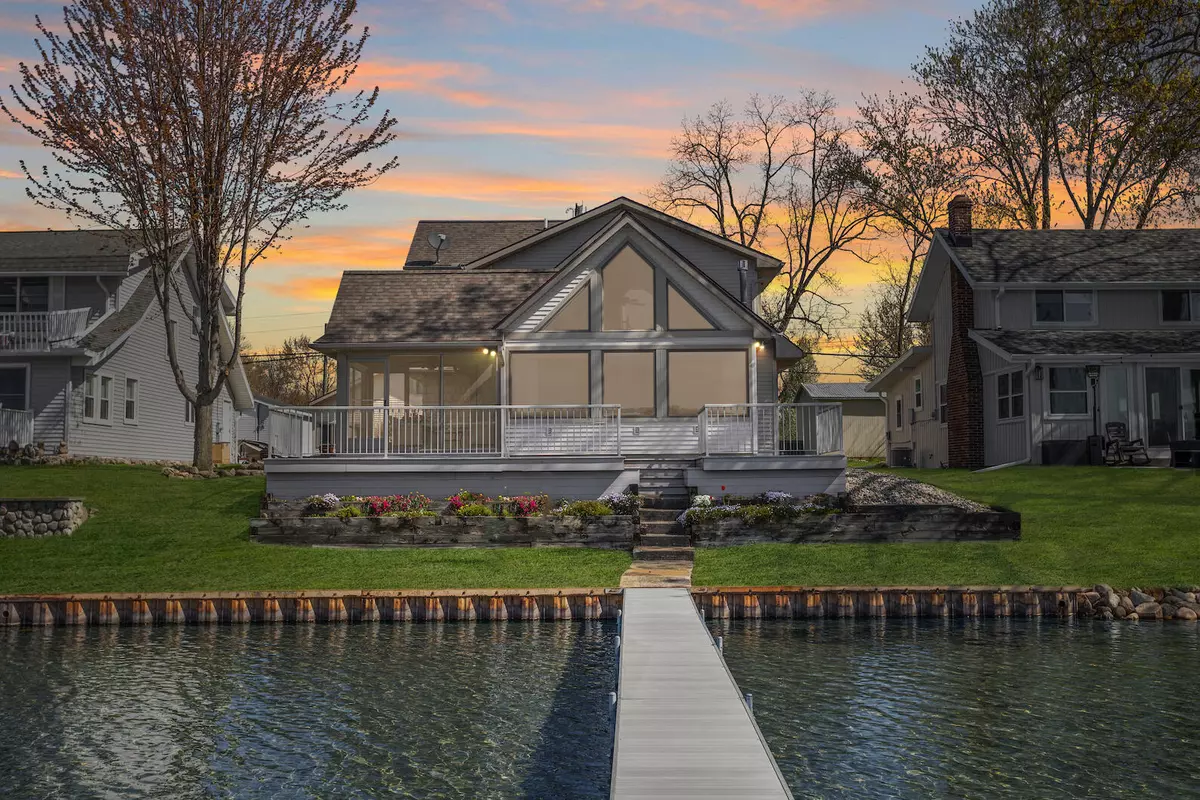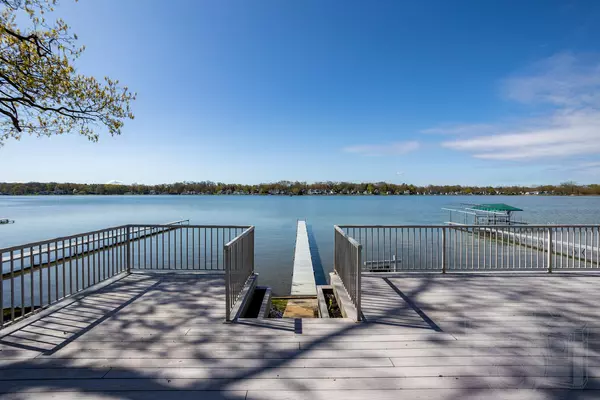$955,000
$989,900
3.5%For more information regarding the value of a property, please contact us for a free consultation.
8400 N Shore Drive Clarklake, MI 49234
3 Beds
2 Baths
1,882 SqFt
Key Details
Sold Price $955,000
Property Type Single Family Home
Sub Type Single Family Residence
Listing Status Sold
Purchase Type For Sale
Square Footage 1,882 sqft
Price per Sqft $507
Municipality Columbia Twp
Subdivision Woodland Terrace
MLS Listing ID 23001229
Sold Date 08/21/23
Style Traditional
Bedrooms 3
Full Baths 2
Originating Board Michigan Regional Information Center (MichRIC)
Year Built 1972
Annual Tax Amount $3,819
Tax Year 2022
Lot Size 8,276 Sqft
Acres 0.19
Lot Dimensions 50x75
Property Description
Beautiful Clark Lake home located on the coveted North Shore w/spectacular beach is now available! 50' of prime lake front w/seawall, sprawling deck& screened in porch. You will love coming home to your stylish kitchen that open to the dining & living space w/sweeping views of the heart of Clarklake. The living room boasts cathedral ceilings, sprawling windows, gas fireplace & access to outdoor living spaces. Your main level also includes a mudroom, 2 bedrooms, a full bath & Euro style laundry area. Take the stairs or elevator up to your vast primary suite w/huge walk-in closet & well-appointed bathroom. Just across the street you will find your 3+ car garage, storage area, home office & guest bunk house complete w/bath &wet bar. Welcome to Clark Lake! Welcome home to 8400 N. Shore Drive!
Location
State MI
County Jackson
Area Jackson County - Jx
Direction Off of Hyde rd onto N Lake rd, turn onto D Lane to N Shore drive.
Body of Water Clark Lake
Rooms
Other Rooms Guest House
Basement Crawl Space
Interior
Interior Features Ceramic Floor, Elevator, Guest Quarters, Security System, Water Softener/Owned, Wood Floor
Heating Hot Water, Forced Air, Natural Gas
Cooling Central Air
Fireplaces Number 1
Fireplaces Type Living
Fireplace true
Appliance Dryer, Washer, Disposal, Microwave, Oven, Range
Exterior
Garage Spaces 3.0
Community Features Lake
Utilities Available Natural Gas Connected
Waterfront Description All Sports, No Wake, Private Frontage, Public Access 1 Mile or Less
View Y/N No
Street Surface Paved
Garage Yes
Building
Story 2
Sewer Public Sewer
Water Well
Architectural Style Traditional
New Construction No
Schools
School District Columbia
Others
Tax ID 000-19-17-327-012-00
Acceptable Financing Cash, Conventional
Listing Terms Cash, Conventional
Read Less
Want to know what your home might be worth? Contact us for a FREE valuation!

Our team is ready to help you sell your home for the highest possible price ASAP





