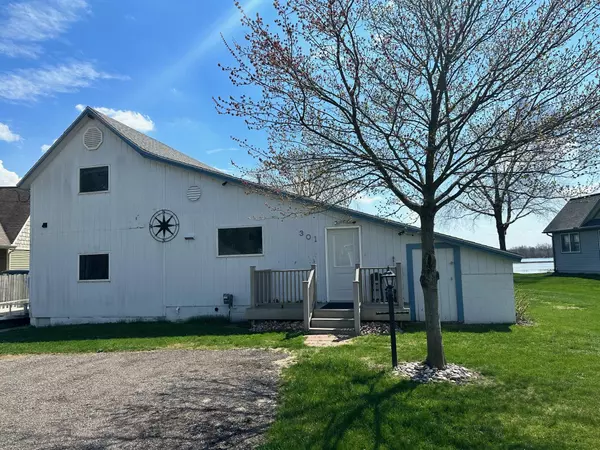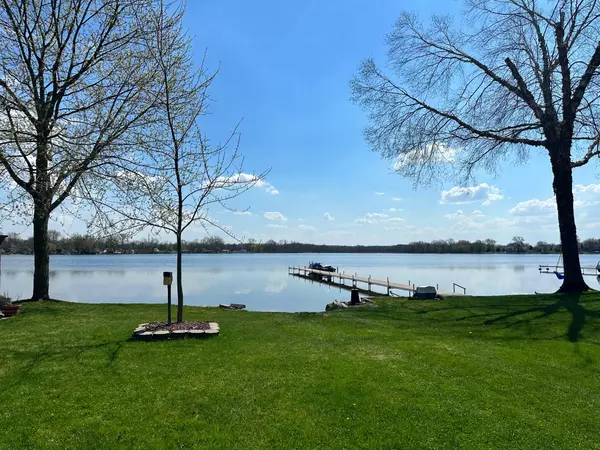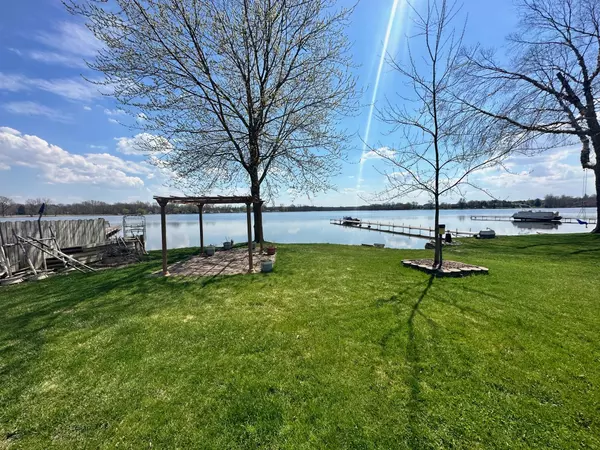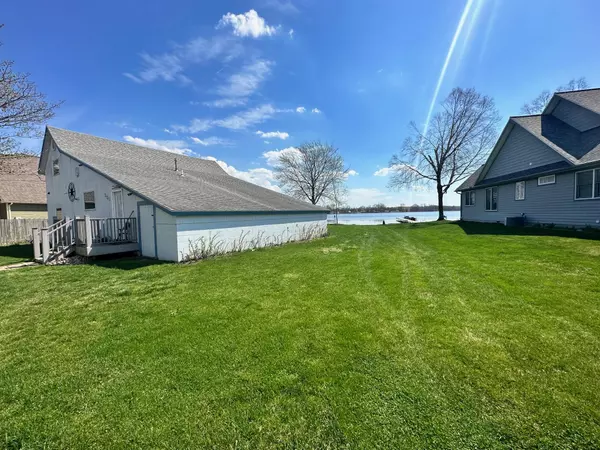$235,000
$250,000
6.0%For more information regarding the value of a property, please contact us for a free consultation.
301 Lakeside Drive Jackson, MI 49203
4 Beds
3 Baths
1,800 SqFt
Key Details
Sold Price $235,000
Property Type Single Family Home
Sub Type Single Family Residence
Listing Status Sold
Purchase Type For Sale
Square Footage 1,800 sqft
Price per Sqft $130
Municipality Summit Twp
Subdivision E Vandercook Park Sub
MLS Listing ID 23014588
Sold Date 08/18/23
Style Bungalow
Bedrooms 4
Full Baths 2
Half Baths 1
HOA Y/N true
Originating Board Michigan Regional Information Center (MichRIC)
Year Built 1970
Annual Tax Amount $6,637
Tax Year 2022
Lot Size 9,583 Sqft
Acres 0.22
Lot Dimensions 105x103
Property Description
Located in beautiful Summit Township, this lakefront home offers sandy frontage and gorgeous views of the lake. Main level features include two bedrooms, two bathrooms, large eat-in kitchen with appliance package, living room, family room, mudroom, and laundry. Second level features another two bedrooms and a full bathroom. Exterior offers enclosed lean-to for garage and storage needs. Large lot offers entertaining space or space for your pole barn. Home is located in close proximity to restaurants, shopping, public transit, library, schools, and canoe/kayak livery. Vandercook Lake offers access to the Michigan's longest river and watershed, the Grand River. CAN YOU BELIEVE IT? Lakefront, 4 bed, 3 bath, all under $300K!!! Call REALTOR with your questions or to schedule a private tour.
Location
State MI
County Jackson
Area Jackson County - Jx
Direction From McDevitt/Francis, turn S on Francis or Park Ave to W Vandercook Dr to Lakeside Dr.
Body of Water Vandercook Lake
Rooms
Other Rooms High-Speed Internet, Shed(s)
Basement Crawl Space
Interior
Interior Features Ceiling Fans, Eat-in Kitchen, Pantry
Heating Forced Air, Natural Gas
Cooling Window Unit(s)
Fireplace false
Window Features Screens, Replacement, Insulated Windows, Window Treatments
Appliance Dryer, Washer, Microwave, Oven, Range, Refrigerator
Exterior
Parking Features Attached, Aggregate, Driveway
Garage Spaces 1.0
Community Features Lake
Utilities Available Telephone Line, Cable Connected, Broadband, Natural Gas Connected
Amenities Available Other
Waterfront Description All Sports, Dock, Private Frontage
View Y/N No
Roof Type Shingle
Topography {Level=true}
Street Surface Paved
Garage Yes
Building
Story 1
Sewer Public Sewer
Water Public
Architectural Style Bungalow
New Construction No
Schools
School District Vandercook Lake
Others
Tax ID 565-13-23-305-049-00
Acceptable Financing Cash, Conventional
Listing Terms Cash, Conventional
Read Less
Want to know what your home might be worth? Contact us for a FREE valuation!

Our team is ready to help you sell your home for the highest possible price ASAP





