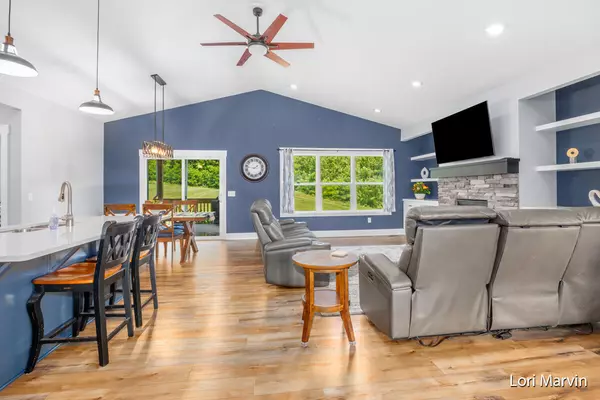$485,000
$495,000
2.0%For more information regarding the value of a property, please contact us for a free consultation.
6310 Bentley NE Drive Belmont, MI 49306
5 Beds
4 Baths
1,666 SqFt
Key Details
Sold Price $485,000
Property Type Single Family Home
Sub Type Single Family Residence
Listing Status Sold
Purchase Type For Sale
Square Footage 1,666 sqft
Price per Sqft $291
Municipality Plainfield Twp
Subdivision English Meadows Heights
MLS Listing ID 23025822
Sold Date 08/16/23
Style Ranch
Bedrooms 5
Full Baths 3
Half Baths 1
HOA Fees $41/qua
HOA Y/N true
Originating Board Michigan Regional Information Center (MichRIC)
Year Built 2020
Annual Tax Amount $5,465
Tax Year 2022
Lot Size 0.520 Acres
Acres 0.52
Lot Dimensions 82x210x131x211
Property Description
Located in Rockford School of choice neighborhood! Step inside this newer built Roersma and Wurn home on just over a half of acre. The main floor showcases open concept living with the primary bedroom suite and two additional bedrooms. Additional convivences include a walk-in pantry, main floor laundry and entry lockers.
Need more space? Head down to the lower level where you will find two additional bedrooms and full bathroom featuring a tile shower.
Have a dream basement in mind? You have a clean slate to transform the space into your dream area!
Huge yard includes plenty of space for entertainment or enjoy the wildlife from your covered porch! Bonus shed and oversized three stall garage for all your storage needs!
*Offers due Tuesday at noon.
Location
State MI
County Kent
Area Grand Rapids - G
Direction Samrick to Scott Creek to Bentley.
Rooms
Basement Daylight, Other
Interior
Interior Features Ceiling Fans, Garage Door Opener, Water Softener/Owned, Kitchen Island, Pantry
Heating Forced Air, Natural Gas
Cooling Central Air
Fireplaces Number 1
Fireplaces Type Living
Fireplace true
Window Features Insulated Windows,Window Treatments
Appliance Dryer, Washer, Dishwasher, Microwave, Oven, Range, Refrigerator
Exterior
Exterior Feature Porch(es)
Parking Features Attached, Concrete, Driveway
Garage Spaces 3.0
Utilities Available Natural Gas Connected
View Y/N No
Street Surface Paved
Garage Yes
Building
Story 1
Sewer Public Sewer
Water Public
Architectural Style Ranch
Structure Type Vinyl Siding
New Construction No
Schools
School District Comstock Park
Others
HOA Fee Include Snow Removal
Tax ID 41-10-17-406-037
Acceptable Financing Cash, Other, Conventional
Listing Terms Cash, Other, Conventional
Read Less
Want to know what your home might be worth? Contact us for a FREE valuation!

Our team is ready to help you sell your home for the highest possible price ASAP






