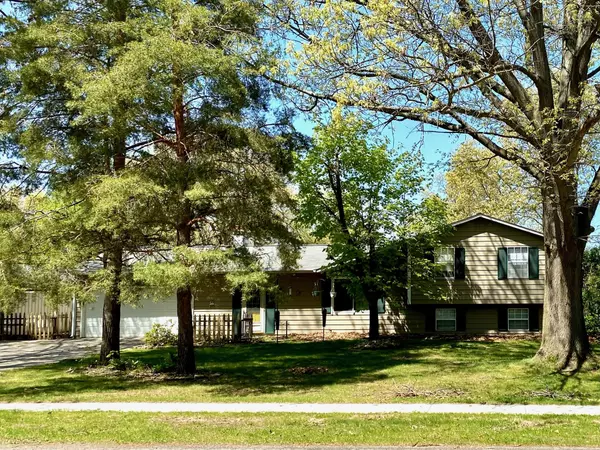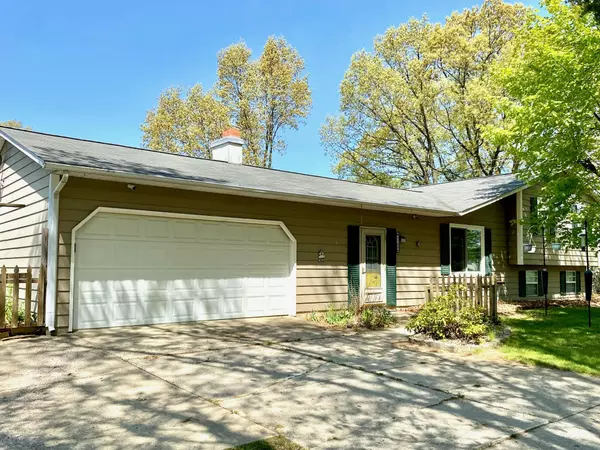$250,000
$239,900
4.2%For more information regarding the value of a property, please contact us for a free consultation.
1132 Blossom Drive Three Rivers, MI 49093
3 Beds
2 Baths
1,591 SqFt
Key Details
Sold Price $250,000
Property Type Single Family Home
Sub Type Single Family Residence
Listing Status Sold
Purchase Type For Sale
Square Footage 1,591 sqft
Price per Sqft $157
Municipality Three Rivers City
MLS Listing ID 23016124
Sold Date 08/03/23
Style Tri-Level
Bedrooms 3
Full Baths 2
Originating Board Michigan Regional Information Center (MichRIC)
Year Built 1979
Annual Tax Amount $2,650
Tax Year 2022
Lot Size 0.310 Acres
Acres 0.31
Lot Dimensions Irregular
Property Description
SITUATED ON A LARGE CORNER LOT, THIS 3 BEDROOM, 2 BATH TRI-LEVEL HAS A LOT TO OFFER. Home features an open dining room with tile floor & a wood burning fireplace; a large kitchen with hardwood floors, Oak cabinets, & a pantry; & a formal living room with a larger family room located on the lower level. Home has central air, tankless water heater, & city water & sewer. A 2 car garage is attached & there is a large, versatile pole barn that could be used for storage, a workshop or another garage. Walk through the sliding doors to a fenced in backyard and covered patio to relax on. This home sits in a quiet neighborhood with very little traffic, close to schools and only minutes to downtown Three Rivers and US 131.
Location
State MI
County St. Joseph
Area St. Joseph County - J
Direction M 60 (E Hoffman St) East of Three Rivers and South on Blossom Drive.
Rooms
Other Rooms Shed(s), Pole Barn
Basement Crawl Space
Interior
Interior Features Ceiling Fans, Ceramic Floor, Garage Door Opener, Water Softener/Owned, Pantry
Heating Forced Air, Natural Gas
Cooling Central Air
Fireplaces Number 1
Fireplaces Type Wood Burning, Formal Dining
Fireplace true
Window Features Window Treatments
Appliance Disposal, Dishwasher
Exterior
Parking Features Attached, Paved
Garage Spaces 2.0
Utilities Available Electricity Connected, Natural Gas Connected, Telephone Line, Public Water, Public Sewer, Cable Connected, Broadband
View Y/N No
Roof Type Composition
Topography {Level=true}
Street Surface Paved
Garage Yes
Building
Lot Description Sidewalk, Corner Lot
Story 3
Sewer Public Sewer
Water Public
Architectural Style Tri-Level
New Construction No
Schools
School District Three Rivers
Others
Tax ID 75051440039
Acceptable Financing Cash, FHA, VA Loan, Rural Development, Conventional
Listing Terms Cash, FHA, VA Loan, Rural Development, Conventional
Read Less
Want to know what your home might be worth? Contact us for a FREE valuation!

Our team is ready to help you sell your home for the highest possible price ASAP





