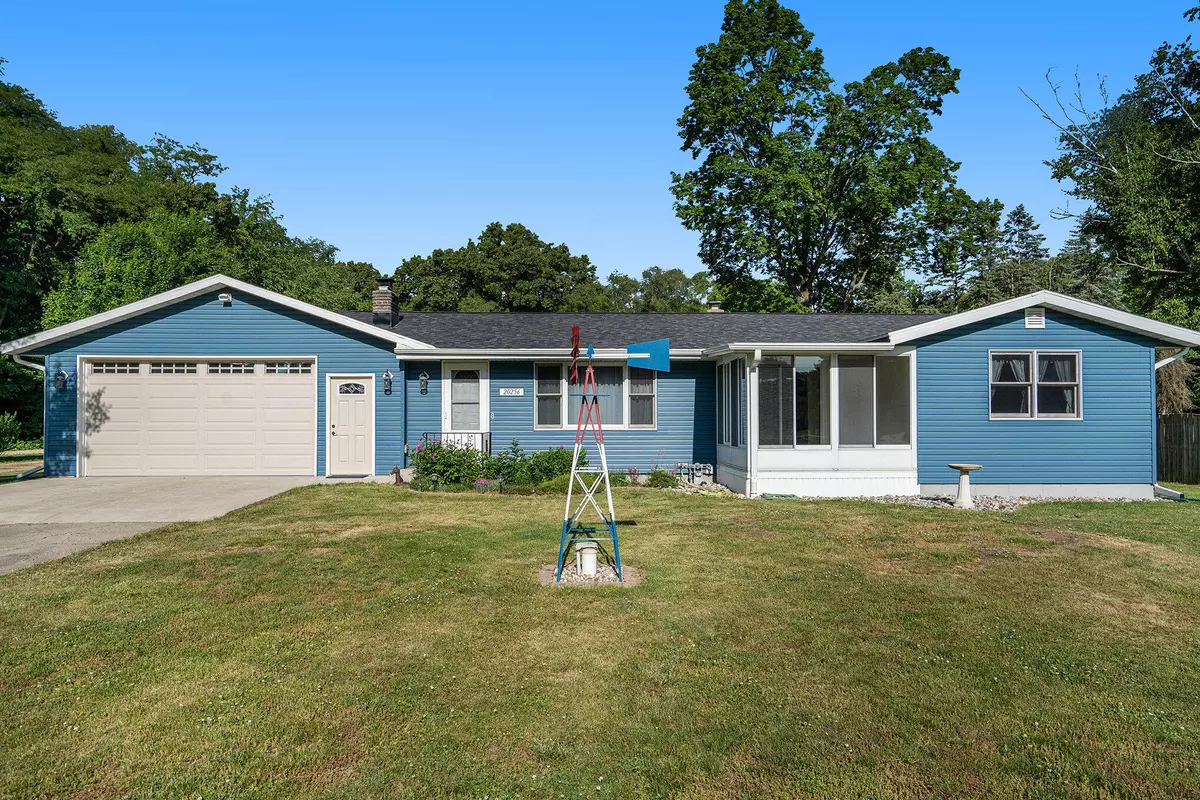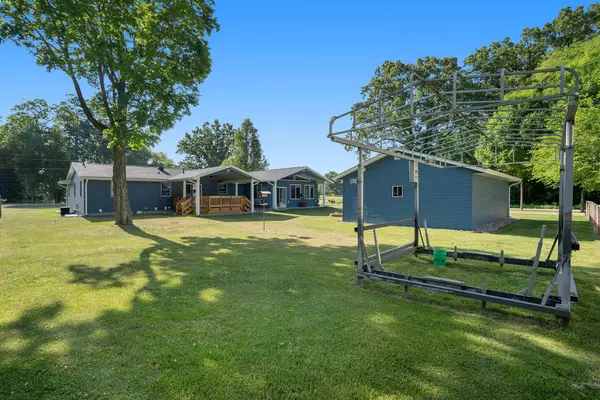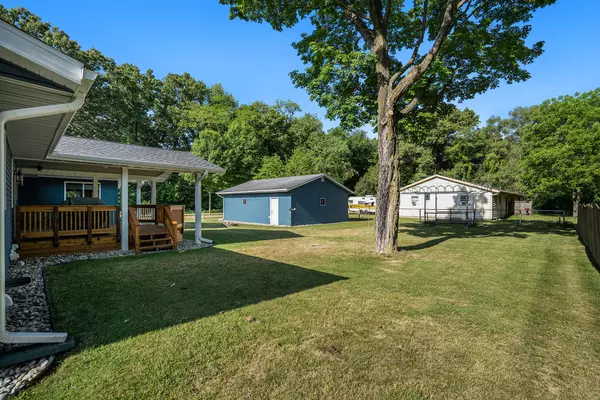$369,000
$369,000
For more information regarding the value of a property, please contact us for a free consultation.
20256 M 60 Three Rivers, MI 49093
6 Beds
2 Baths
2,698 SqFt
Key Details
Sold Price $369,000
Property Type Single Family Home
Sub Type Single Family Residence
Listing Status Sold
Purchase Type For Sale
Square Footage 2,698 sqft
Price per Sqft $136
Municipality Park Twp
MLS Listing ID 23018407
Sold Date 07/14/23
Style Ranch
Bedrooms 6
Full Baths 2
Originating Board Michigan Regional Information Center (MichRIC)
Year Built 1961
Annual Tax Amount $2,239
Tax Year 2022
Lot Size 0.380 Acres
Acres 0.38
Lot Dimensions Iregualr
Property Description
Welcome home! This home has been meticulously maintained and lovingly cared for throughout the years and it shows. The home offers you 6 bedrooms and 2 bathrooms, multiple living spaces, an attached garage for your cars and a detached garage for all your toys. Your main floor offers you a living room with fireplace, kitchen, and dining area with access to your deck. You also have 4 bedrooms, a full bathroom, and a sitting room with a screened in front porch. Downstairs you will find an additional living area, 2 bedrooms, a full bathroom, and unfinished space for a workshop, storage, and laundry. This home's outdoor space has everything you need for your enjoyment including a large, covered, cedar deck with a fan, a generous, partially fenced backyard, and a detached 32x24 garage. The home has fresh paint, new carpet, and beautiful hardwood floors. As an added bonus, this home is located in the Nellie Wilson Fisher Lake Plat. Which is dedicated to the owners for; "for purposes of parks, bathing beach, piers and boat landing" Per the Nellie Wilson plat dedication. The home also includes a 114 ft pier. Please see attached features sheets for even more amenities. Don't let this house slip away. Book your showing today and get ready to enjoy your summer!
Location
State MI
County St. Joseph
Area St. Joseph County - J
Direction 131 SOUTH, hOFFMAN EAST, M-60 EAST, Home sits on the north side of the road
Rooms
Other Rooms High-Speed Internet
Basement Full
Interior
Interior Features Iron Water FIlter, Water Softener/Owned
Heating Forced Air, Natural Gas
Cooling Central Air
Fireplaces Number 1
Fireplaces Type Family
Fireplace true
Appliance Dryer, Washer, Dishwasher, Oven, Range, Refrigerator
Exterior
Parking Features Attached
Garage Spaces 2.0
Community Features Lake
Utilities Available Electricity Connected, Natural Gas Connected
Waterfront Description All Sports, Shared Frontage
View Y/N No
Roof Type Shingle
Garage Yes
Building
Lot Description Corner Lot
Story 1
Sewer Septic System
Water Well
Architectural Style Ranch
New Construction No
Schools
School District Mendon
Others
Tax ID 01328001800
Acceptable Financing Cash, FHA, VA Loan, Conventional
Listing Terms Cash, FHA, VA Loan, Conventional
Read Less
Want to know what your home might be worth? Contact us for a FREE valuation!

Our team is ready to help you sell your home for the highest possible price ASAP





