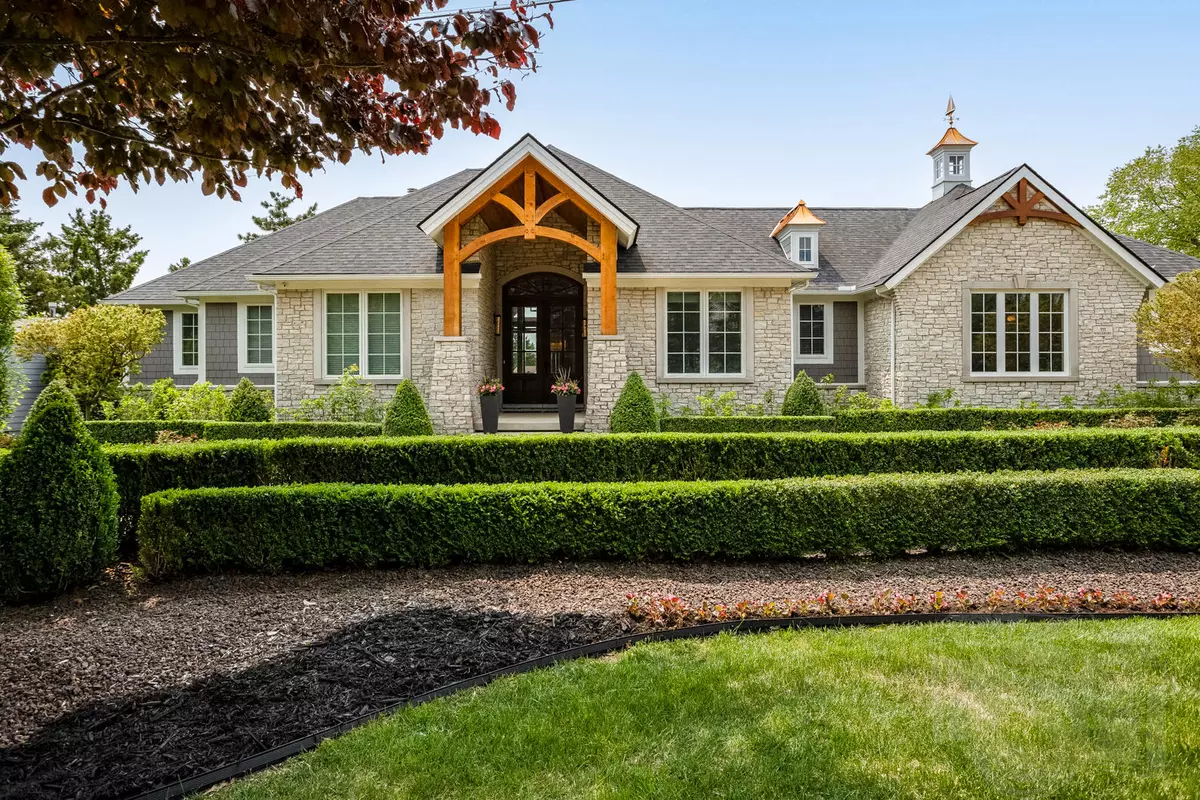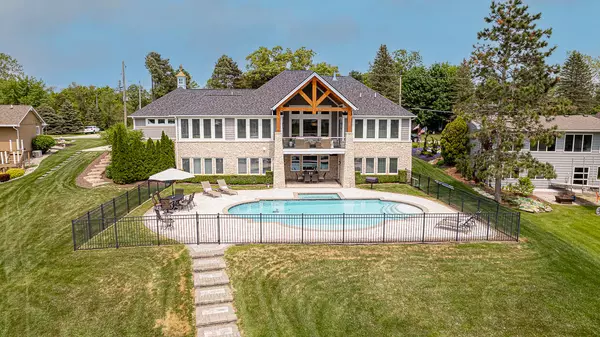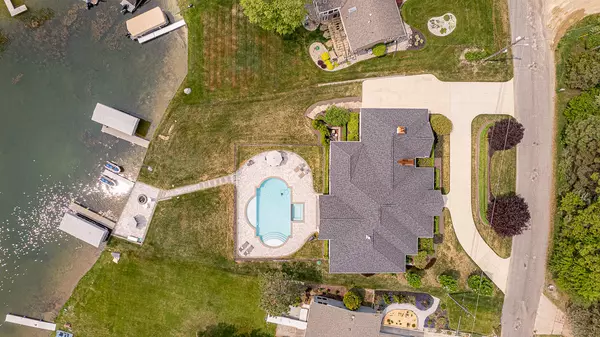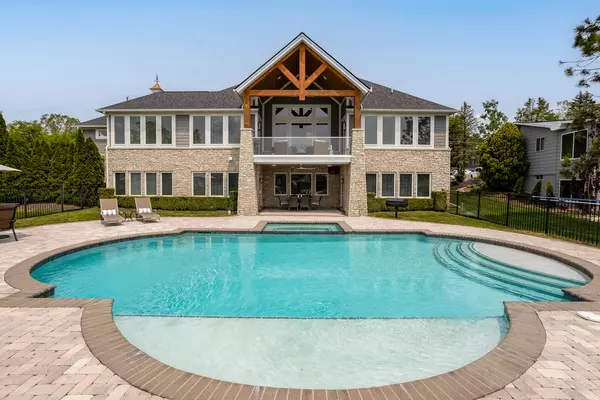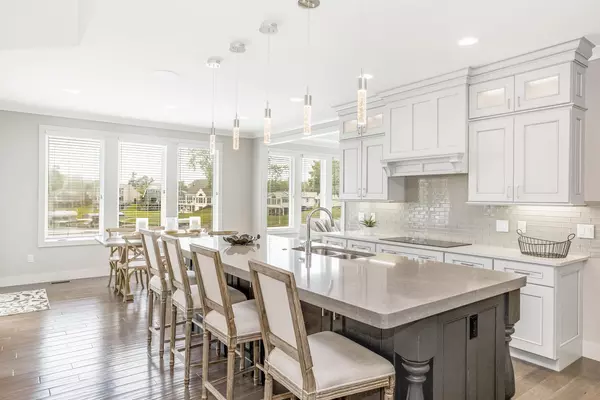$1,800,000
$1,990,000
9.5%For more information regarding the value of a property, please contact us for a free consultation.
111 Kingsbury Drive Brooklyn, MI 49230
5 Beds
7 Baths
5,722 SqFt
Key Details
Sold Price $1,800,000
Property Type Single Family Home
Sub Type Single Family Residence
Listing Status Sold
Purchase Type For Sale
Square Footage 5,722 sqft
Price per Sqft $314
Municipality Columbia Twp
Subdivision Bay View Shores
MLS Listing ID 23017361
Sold Date 07/14/23
Style Ranch
Bedrooms 5
Full Baths 5
Half Baths 2
HOA Fees $425
HOA Y/N true
Originating Board Michigan Regional Information Center (MichRIC)
Year Built 2014
Annual Tax Amount $11,877
Tax Year 2023
Lot Size 0.470 Acres
Acres 0.47
Lot Dimensions 133x171x91x188
Property Description
On the west side of Lake Columbia, atop Bayview Shores, you will find the most exquisite lake home! Custom built in 2014, this estate offers an elegant coastal vibe! From your stately drive w/manicured curb appeal, to your lakeside pool, patios & spa, you are going to love coming home. Step inside to be greeted by towering ceilings, gorgeous finishes & beautiful views.Your designer kitchen offers vast seating, prep, storage & dining areas. Each of the impressive on-suites will make living & entertaining at the lake a dream, especially the bunk suite & lakeside primary w/stunning bathroom, views & access to deck. Your wine cellar, billiards room, movie theater & cozy living spaces w/fireplaces ensure that you will love life at Lake Columbia all year long.Welcome home to 111 Kingsbury Drive!
Location
State MI
County Jackson
Area Jackson County - Jx
Direction Jefferson Rd. to Hayes to Holiday Dr. to Kingsbury Dr.
Body of Water Lake Columbia
Rooms
Basement Walk Out, Full
Interior
Interior Features Ceiling Fans, Ceramic Floor, Garage Door Opener, Guest Quarters, Hot Tub Spa, Security System, Water Softener/Owned, Kitchen Island, Eat-in Kitchen, Pantry
Heating Forced Air, Natural Gas
Cooling Central Air
Fireplaces Number 2
Fireplaces Type Living, Family
Fireplace true
Window Features Window Treatments
Appliance Dryer, Washer, Built-In Electric Oven, Disposal, Cook Top, Dishwasher, Refrigerator
Exterior
Parking Features Attached, Concrete, Driveway
Garage Spaces 3.0
Pool Outdoor/Inground
Community Features Lake
Utilities Available Electricity Connected, Natural Gas Connected, Cable Connected, Public Sewer
Amenities Available Boat Launch
Waterfront Description All Sports, Dock, Private Frontage
View Y/N No
Street Surface Paved
Garage Yes
Building
Story 1
Sewer Public Sewer
Water Well
Architectural Style Ranch
New Construction No
Schools
School District Columbia
Others
HOA Fee Include Trash
Tax ID 000-19-28-253-011-01
Acceptable Financing Cash, Conventional
Listing Terms Cash, Conventional
Read Less
Want to know what your home might be worth? Contact us for a FREE valuation!

Our team is ready to help you sell your home for the highest possible price ASAP


