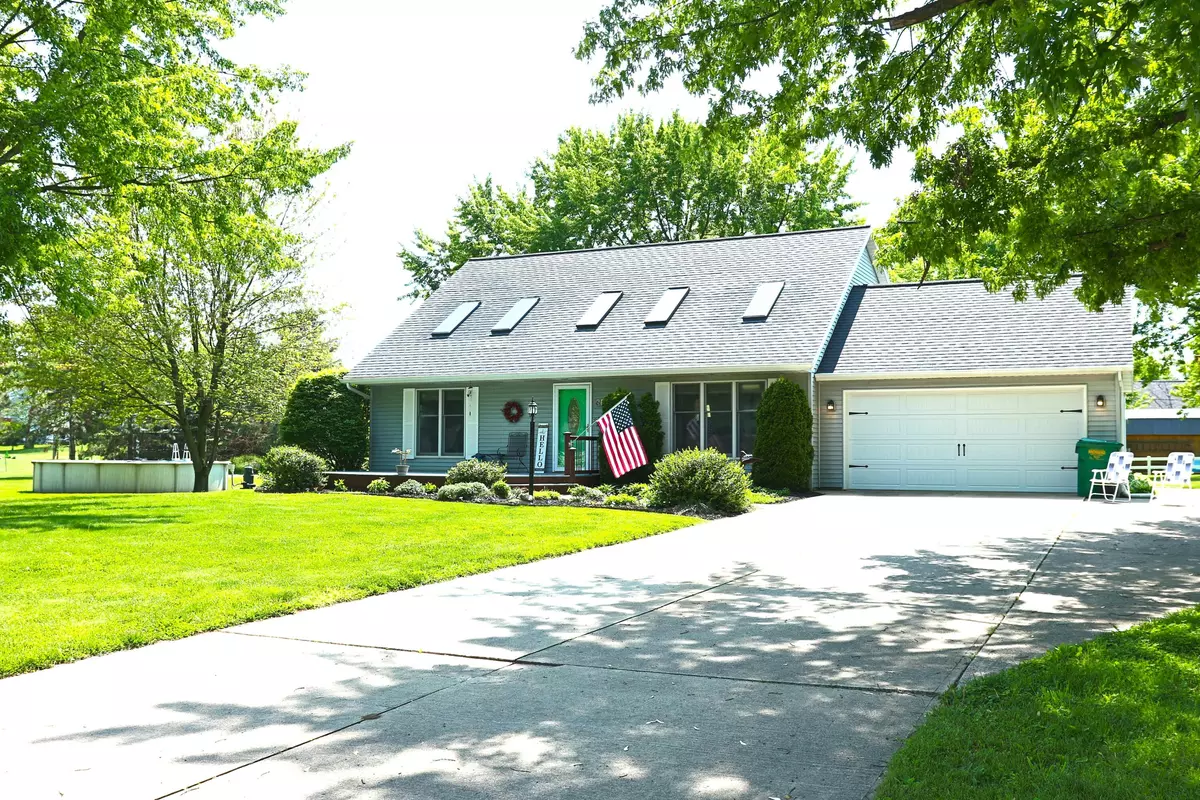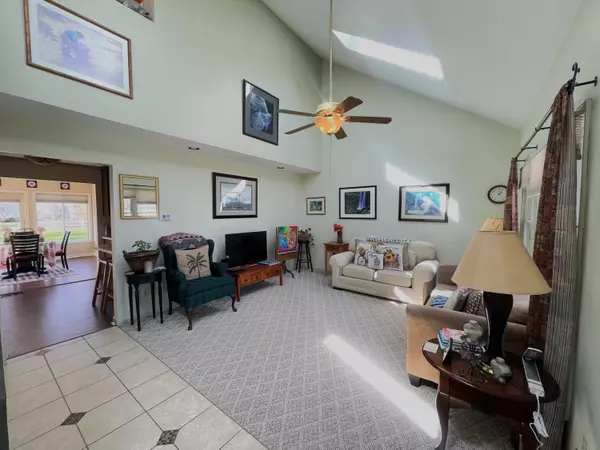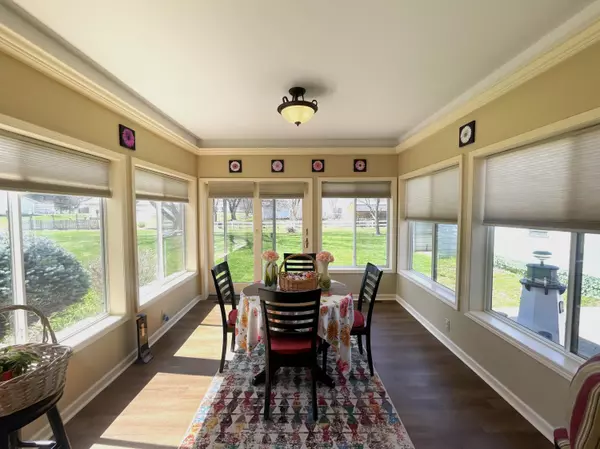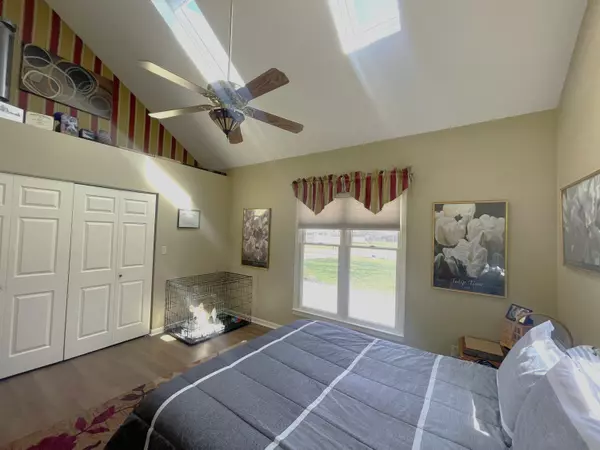$287,500
$319,900
10.1%For more information regarding the value of a property, please contact us for a free consultation.
61235 Mary Lou Lane Cassopolis, MI 49031
3 Beds
2 Baths
1,644 SqFt
Key Details
Sold Price $287,500
Property Type Single Family Home
Sub Type Single Family Residence
Listing Status Sold
Purchase Type For Sale
Square Footage 1,644 sqft
Price per Sqft $174
Municipality Lagrange Twp
MLS Listing ID 23010790
Sold Date 07/14/23
Style Cape Cod
Bedrooms 3
Full Baths 2
Year Built 1995
Annual Tax Amount $1,498
Tax Year 2021
Lot Size 0.750 Acres
Acres 0.75
Lot Dimensions 199x190/165
Property Description
Beautiful Cape Cod style home on a double lot with Diamond Lake public access or Diamond Lake Yacht Club minutes away. Winding subdivision with large lots and varied homes. A spacious yard with an above ground pool. 199' of road frontage. Lovely mature shade trees and a deck and patio front and back, partially fenced. Enjoy terrific outdoor entertainment space. You enter this well cared for home in the dramatic living room which includes a scissored vaulted ceiling, a beautiful sunroom and open family and kitchen area. The kitchen offers lots of cabinets and a breakfast bar. There is wonderful natural light throughout with large windows and skylights. Updated ceramic baths. Full unfinished basement with a laundry area. Two car attached garage, storage shed, and sewer hookup. Two car attached garage, storage shed and sewer hookup. HVAC 2019, Hot water heater 2020. Two car attached garage, storage shed and sewer hookup. HVAC 2019, Hot water heater 2020.
Location
State MI
County Cass
Area Southwestern Michigan - S
Direction M 60 E, S on Spencer Rd, E on Mary Lou Lane
Rooms
Other Rooms Shed(s)
Basement Full
Interior
Interior Features Ceiling Fan(s), Ceramic Floor, Laminate Floor
Heating Forced Air
Cooling Central Air
Fireplace false
Window Features Skylight(s)
Appliance Washer, Refrigerator, Range, Oven, Microwave, Dryer, Dishwasher
Exterior
Exterior Feature Patio, Deck(s)
Parking Features Attached
Garage Spaces 2.0
Pool Outdoor/Above
Utilities Available Natural Gas Available, Electricity Available, Natural Gas Connected, Public Water, Public Sewer
Waterfront Description Lake
View Y/N No
Street Surface Paved
Garage Yes
Building
Story 2
Sewer Public Sewer
Water Well
Architectural Style Cape Cod
Structure Type Vinyl Siding
New Construction No
Schools
School District Cassopolis
Others
Tax ID 14-040-270-029-01
Acceptable Financing Cash, Conventional
Listing Terms Cash, Conventional
Read Less
Want to know what your home might be worth? Contact us for a FREE valuation!

Our team is ready to help you sell your home for the highest possible price ASAP






