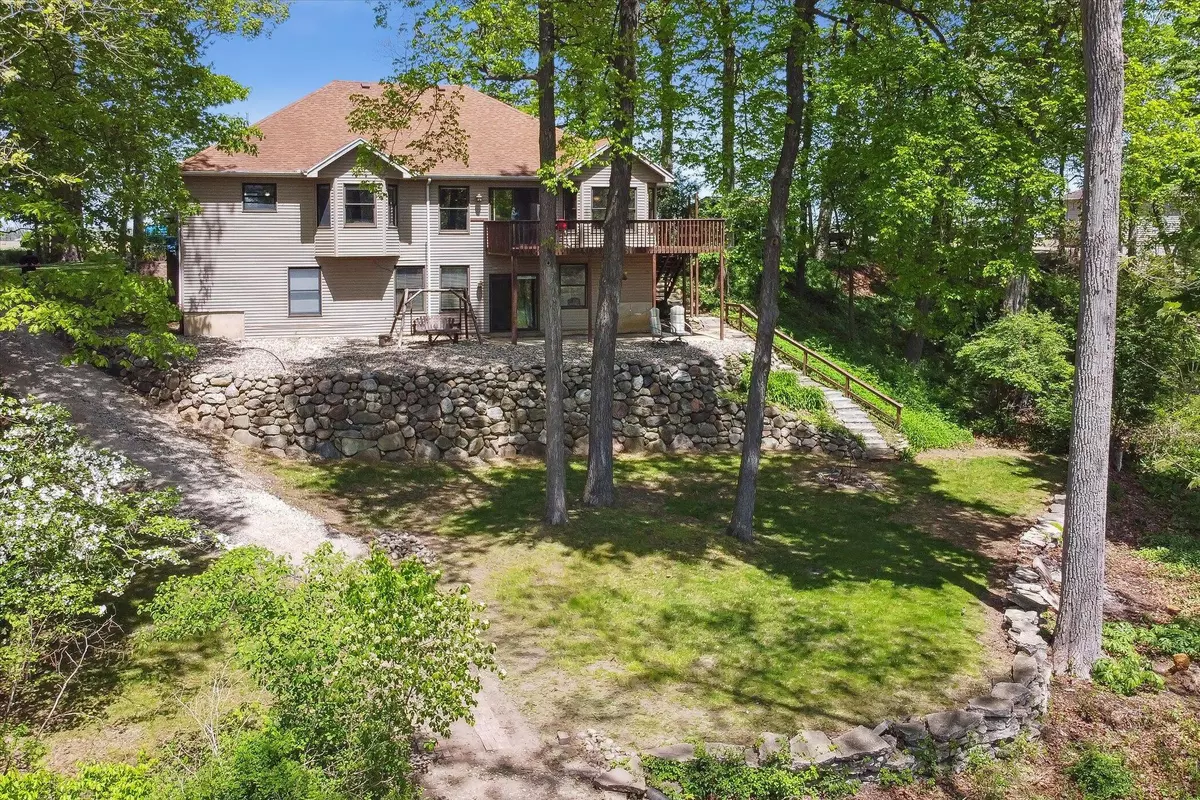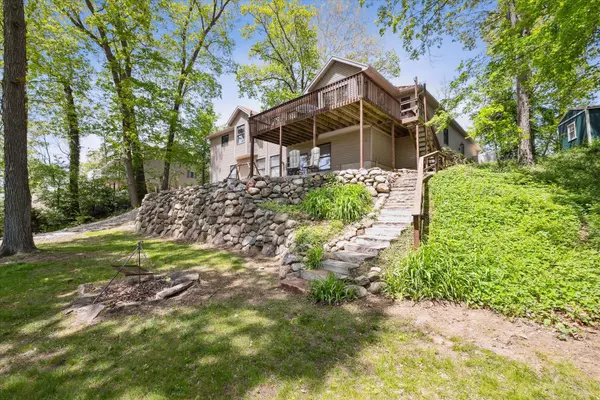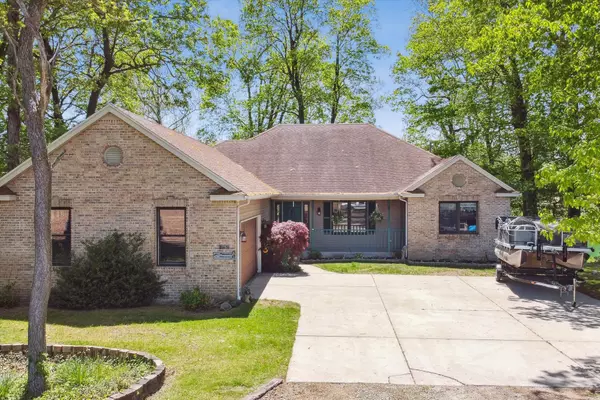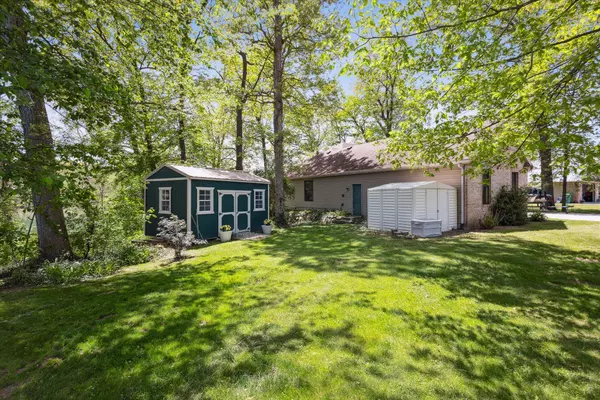$580,000
$599,000
3.2%For more information regarding the value of a property, please contact us for a free consultation.
21631 Puterbaugh Lane Cassopolis, MI 49031
4 Beds
3 Baths
3,318 SqFt
Key Details
Sold Price $580,000
Property Type Single Family Home
Sub Type Single Family Residence
Listing Status Sold
Purchase Type For Sale
Square Footage 3,318 sqft
Price per Sqft $174
Municipality Calvin Twp
MLS Listing ID 23016223
Sold Date 07/12/23
Style Ranch
Bedrooms 4
Full Baths 3
Originating Board Michigan Regional Information Center (MichRIC)
Year Built 1996
Annual Tax Amount $3,139
Tax Year 2022
Lot Size 1.122 Acres
Acres 1.12
Lot Dimensions 200 x irregular
Property Description
This double lot Lake Retreat is waiting for you! With over 3000 sq. ft. this home sets on 200 ft. of Lake frontage on Beautiful Puterbaugh lake that also connects into two other lakes. This walkout ranch home sits on over an acre surrounded by woods and wildlife. It has 4 large bedrooms and 3 full baths with a primary Ensuite that includes a large walk in closet, Whirlpool tub & separate shower. The Living area has a vaulted ceiling, two eating areas, an office /den area and large windows that accentuate the Lake Views! There is a Large main floor Laundry area, Walkout deck, a prestigious Stone wall with Hardscape steps to the Lake, Portable Pier, Newer garden shed and an attached two car oversized garage. Additional feature: Geothermal Water Furnace.
Location
State MI
County Cass
Area Southwestern Michigan - S
Direction Off of M62 take Osborne street to Cassopolis rd to private drive to Home. Follow signs
Body of Water Puterbaugh Lake
Rooms
Basement Walk Out
Interior
Interior Features Ceiling Fans, Garage Door Opener, Whirlpool Tub, Kitchen Island, Eat-in Kitchen
Heating Forced Air, Geothermal
Cooling Central Air
Fireplace false
Window Features Insulated Windows
Appliance Dryer, Washer, Dishwasher, Microwave, Oven, Refrigerator
Exterior
Exterior Feature Patio, Deck(s)
Parking Features Attached, Concrete, Driveway
Garage Spaces 2.0
Community Features Lake
Utilities Available Phone Connected, High-Speed Internet Connected
Waterfront Description Private Frontage
View Y/N No
Garage Yes
Building
Lot Description Wooded, Ravine
Story 2
Sewer Septic System
Water Well
Architectural Style Ranch
Structure Type Vinyl Siding
New Construction No
Schools
School District Cassopolis
Others
Tax ID 14-010-018-308-45
Acceptable Financing Cash, Conventional
Listing Terms Cash, Conventional
Read Less
Want to know what your home might be worth? Contact us for a FREE valuation!

Our team is ready to help you sell your home for the highest possible price ASAP






