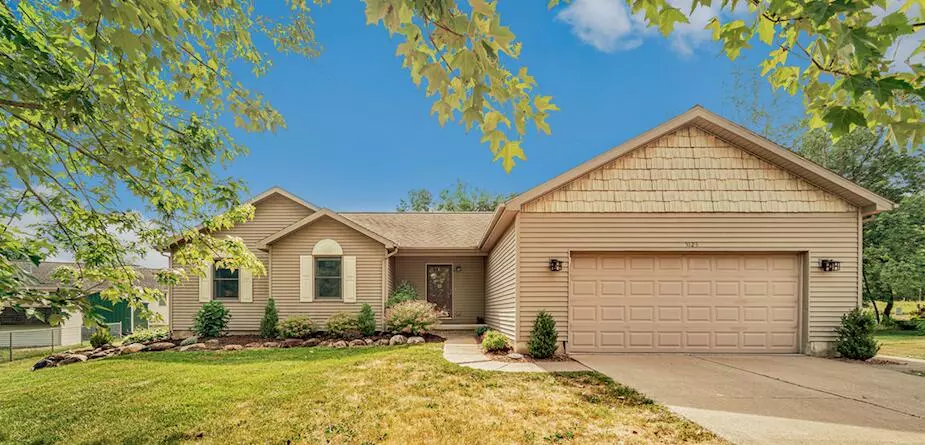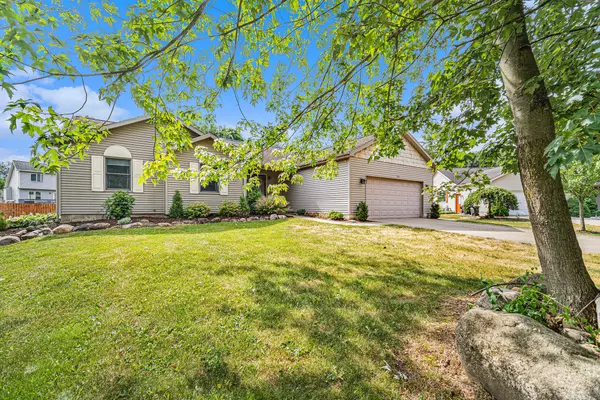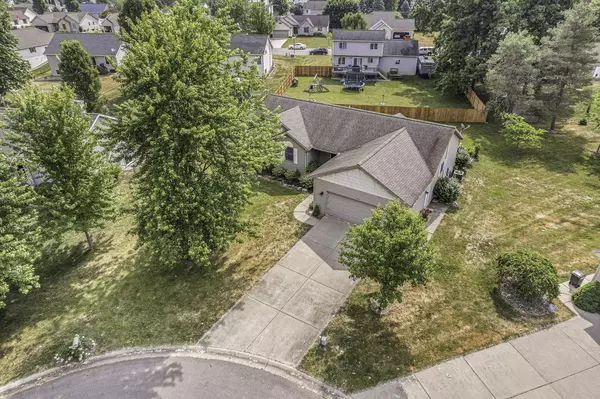$297,000
$297,000
For more information regarding the value of a property, please contact us for a free consultation.
5123 S Granite Street Jackson, MI 49201
3 Beds
3 Baths
2,958 SqFt
Key Details
Sold Price $297,000
Property Type Single Family Home
Sub Type Single Family Residence
Listing Status Sold
Purchase Type For Sale
Square Footage 2,958 sqft
Price per Sqft $100
Municipality Blackman Twp
Subdivision Stonegate
MLS Listing ID 23021602
Sold Date 07/10/23
Style Ranch
Bedrooms 3
Full Baths 3
Originating Board Michigan Regional Information Center (MichRIC)
Year Built 1998
Annual Tax Amount $2,518
Tax Year 2023
Lot Size 0.390 Acres
Acres 0.39
Lot Dimensions 60 x 65 x 193 x 211
Property Description
A must see ranch home located at the end of a quiet cul-de-sac in the popular Northwest School District. You will be surprised at the open layout and abundant space with over 2900 sq/ft of finished living. Two of the three full bathrooms are recently remodeled with beautiful finishes. Primary bedroom is large with expansive walk-in closet and bathroom.
Crown moldings, a well appointed kitchen with granite, hardwood floors, new carpet, main floor laundry and two additional large bedrooms compliment main level. The basement offers a huge family room with gas stone fireplace, non-conforming 4th bedroom, or media room, along with a 3rd full bath and additional finished spaces to easily be used as an office, toy area or work-out space. Outside, you will enjoy a newer trex deck and patio
Location
State MI
County Jackson
Area Jackson County - Jx
Direction Lansing Ave to Stone St. to S. Granite
Rooms
Other Rooms High-Speed Internet
Basement Full
Interior
Interior Features Ceiling Fans, Garage Door Opener, Water Softener/Owned, Wood Floor, Eat-in Kitchen
Heating Forced Air, Natural Gas
Cooling Central Air
Fireplaces Number 1
Fireplaces Type Gas Log, Rec Room
Fireplace true
Window Features Insulated Windows
Appliance Dryer, Washer, Built-In Electric Oven, Disposal, Cook Top, Dishwasher, Microwave, Oven, Range, Refrigerator
Exterior
Parking Features Attached
Garage Spaces 2.0
Utilities Available Electricity Connected, Natural Gas Connected, Cable Connected, Public Water, Public Sewer, Broadband
View Y/N No
Roof Type Composition
Handicap Access 36 Inch Entrance Door, 36' or + Hallway, Accessible Mn Flr Bedroom, Accessible Mn Flr Full Bath, Covered Entrance, Lever Door Handles
Garage Yes
Building
Lot Description Cul-De-Sac
Story 1
Sewer Public Sewer
Water Public
Architectural Style Ranch
New Construction No
Schools
School District Northwest
Others
Tax ID 000-08-10-478-018-00
Acceptable Financing Cash, FHA, VA Loan, MSHDA, Conventional
Listing Terms Cash, FHA, VA Loan, MSHDA, Conventional
Read Less
Want to know what your home might be worth? Contact us for a FREE valuation!

Our team is ready to help you sell your home for the highest possible price ASAP





