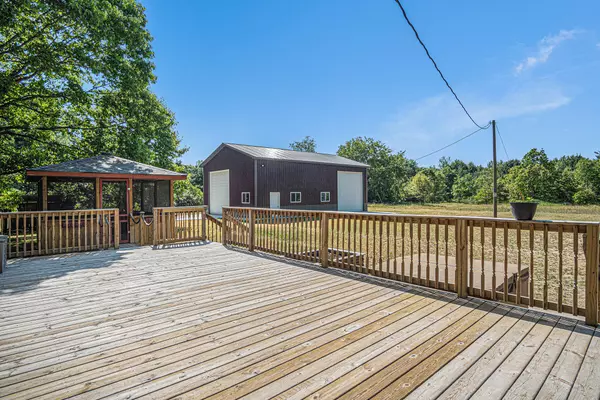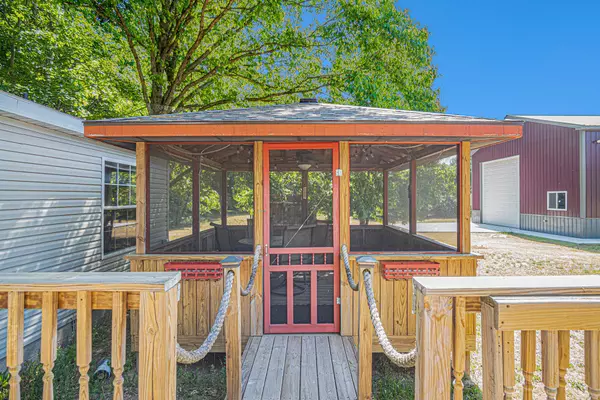$235,500
$224,000
5.1%For more information regarding the value of a property, please contact us for a free consultation.
10264 S North River Drive Fremont, MI 49412
3 Beds
2 Baths
1,296 SqFt
Key Details
Sold Price $235,500
Property Type Single Family Home
Sub Type Single Family Residence
Listing Status Sold
Purchase Type For Sale
Square Footage 1,296 sqft
Price per Sqft $181
Municipality Bridgeton Twp
MLS Listing ID 23018133
Sold Date 06/30/23
Style Ranch
Bedrooms 3
Full Baths 2
Originating Board Michigan Regional Information Center (MichRIC)
Year Built 2002
Annual Tax Amount $1,298
Tax Year 2022
Lot Size 2.520 Acres
Acres 2.52
Lot Dimensions 716x261x558x160
Property Description
Discover quiet, country living here at this exceptionally maintained home located just a short distance from the Muskegon River. Situated on just over 2.5 acres, this charming home offers a new roof, a spacious 16'x32' deck & a screened gazebo that overlooks the large backyard, perfect for outdoor entertaining. Inside you'll find 3 beds, 2 baths, an open kitchen & living space, many updates including bamboo flooring, rustic accents & knotty pine walls in the living room. New cabinetry hardware throughout. Updated master bath with new tiled shower enclosure, dual shower heads, vanity countertop, backsplash & new backsplash in kitchen. Newer 32'x48' pole barn built on a concrete slab with two 14' overhead doors, complete with electricity. Seller also including Amerishield 1yr home warranty.
Location
State MI
County Newaygo
Area West Central - W
Direction From Warner Ave, go East on W 104th Street to North River Drive, go Left (slight left turn) onto North River Drive to home on the Right.
Rooms
Other Rooms Shed(s), Pole Barn
Basement Crawl Space
Interior
Interior Features LP Tank Rented
Heating Propane, Forced Air
Fireplace false
Window Features Screens, Insulated Windows, Window Treatments
Appliance Dryer, Washer, Microwave, Range, Refrigerator
Exterior
Parking Features Unpaved
Utilities Available Electricity Connected, Telephone Line, Broadband
View Y/N No
Roof Type Composition, Shingle
Topography {Level=true}
Street Surface Paved
Garage No
Building
Lot Description Recreational, Wooded
Story 1
Sewer Septic System
Water Well
Architectural Style Ranch
New Construction No
Schools
School District Fremont
Others
Tax ID 622101400025
Acceptable Financing Cash, FHA, VA Loan, Conventional
Listing Terms Cash, FHA, VA Loan, Conventional
Read Less
Want to know what your home might be worth? Contact us for a FREE valuation!

Our team is ready to help you sell your home for the highest possible price ASAP





