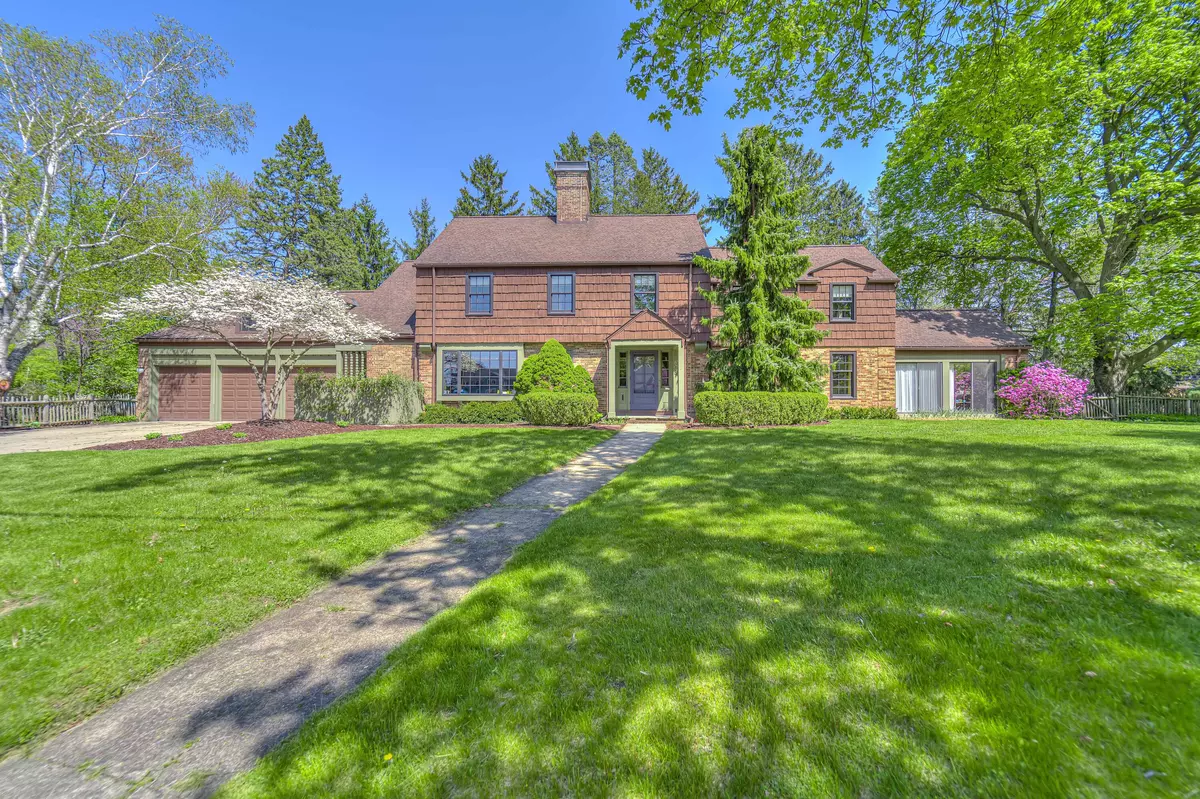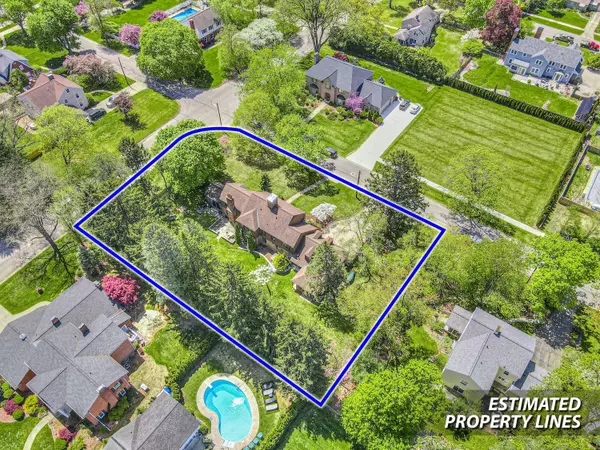$425,000
$469,900
9.6%For more information regarding the value of a property, please contact us for a free consultation.
609 S Durand Street Jackson, MI 49203
5 Beds
4 Baths
3,391 SqFt
Key Details
Sold Price $425,000
Property Type Single Family Home
Sub Type Single Family Residence
Listing Status Sold
Purchase Type For Sale
Square Footage 3,391 sqft
Price per Sqft $125
Municipality Jackson City
Subdivision Shoemakers Add
MLS Listing ID 23015815
Sold Date 06/28/23
Style Tudor
Bedrooms 5
Full Baths 3
Half Baths 1
Originating Board Michigan Regional Information Center (MichRIC)
Year Built 1936
Annual Tax Amount $9,063
Tax Year 2023
Lot Size 0.590 Acres
Acres 0.59
Lot Dimensions 194x132
Property Description
Impeccable 5BR/3.5BA exquisite home close to Cascades Park & 5 minutes to downtown offering a 3 Car Heated Garage w/ attached 10x12 Shed, fully fenced backyard & Sprinkler System. Updated throughout while maintaining the original qualities of the 1930's. Enter into an expansive foyer w/ white oak flooring. Main floor offers a powder room, spacious living room w/surround sound, fireplace w/gas igniter, 3 season room that walks out to patio w/outdoor fireplace, a formal dining room w/built-ins. Gourmet kitchen with walk-in pantry, Viking Range, new dishwasher & refrigerator, breakfast nook. The Oak Room w/built in bar (sink not operable) ideal for family room, den or home office w/fireplace. Upstairs you will find 5 bedrooms, large primary suite w/fireplace- See More Remarks includes a fully updated private bath w/heated towel bar, heated floors & steam shower, a 2nd private suite, 5th BR currently used as a music room/home office, new 2nd level laundry room w/cabinets, washtub & built in ironing board. Full Basement w/exercise room, 2nd laundry room, storage room/utility room. Security System. This home radiates pride of ownership throughout! Garage has forced air furnace up on ceiling in garage that is used to heat room above garage but, a vent is open to allow heat to enter garage as well along with garage and garage doors being well insulated. includes a fully updated private bath w/heated towel bar, heated floors & steam shower, a 2nd private suite, 5th BR currently used as a music room/home office, new 2nd level laundry room w/cabinets, washtub & built in ironing board. Full Basement w/exercise room, 2nd laundry room, storage room/utility room. Security System. This home radiates pride of ownership throughout! Garage has forced air furnace up on ceiling in garage that is used to heat room above garage but, a vent is open to allow heat to enter garage as well along with garage and garage doors being well insulated.
Location
State MI
County Jackson
Area Jackson County - Jx
Direction Between Franklin and Carlton- East side of the road.
Rooms
Other Rooms High-Speed Internet, Other, Shed(s)
Basement Crawl Space, Full
Interior
Interior Features Ceramic Floor, Garage Door Opener, Laminate Floor, Sauna, Security System, Wood Floor, Pantry
Heating Radiant, Hot Water, Heat Pump, Forced Air, Natural Gas
Cooling Central Air
Fireplaces Number 4
Fireplaces Type Wood Burning, Gas Log, Primary Bedroom, Living, Family
Fireplace true
Window Features Replacement, Window Treatments
Appliance Dryer, Washer, Disposal, Dishwasher, Microwave, Range, Refrigerator
Laundry Laundry Chute
Exterior
Parking Features Attached, Concrete, Driveway, Paved
Garage Spaces 3.0
Utilities Available Cable Connected, Natural Gas Connected
View Y/N No
Roof Type Shingle
Topography {Level=true}
Street Surface Paved
Garage Yes
Building
Lot Description Sidewalk, Corner Lot
Story 2
Sewer Public Sewer
Water Public
Architectural Style Tudor
New Construction No
Schools
School District Jackson
Others
Tax ID 3-0911-1000
Acceptable Financing Cash, FHA, VA Loan, Conventional
Listing Terms Cash, FHA, VA Loan, Conventional
Read Less
Want to know what your home might be worth? Contact us for a FREE valuation!

Our team is ready to help you sell your home for the highest possible price ASAP






