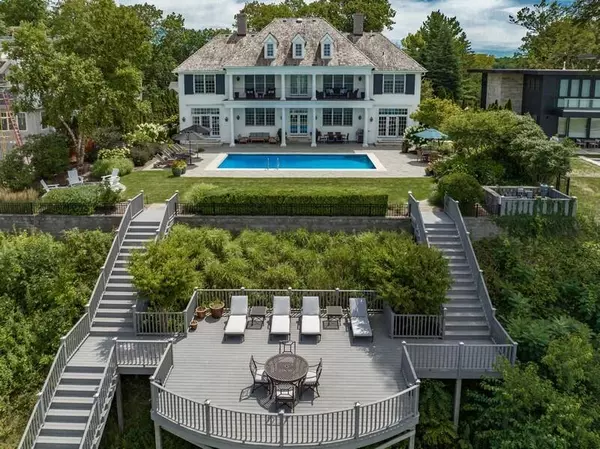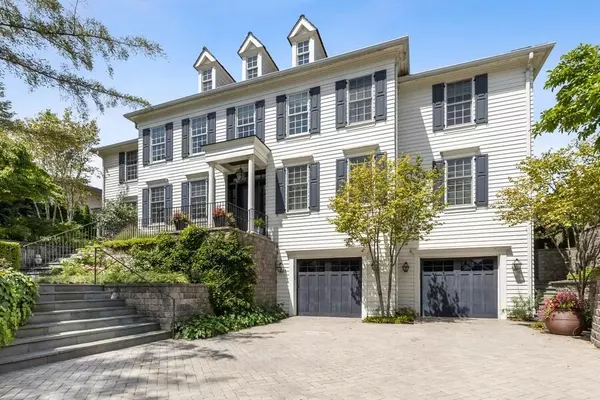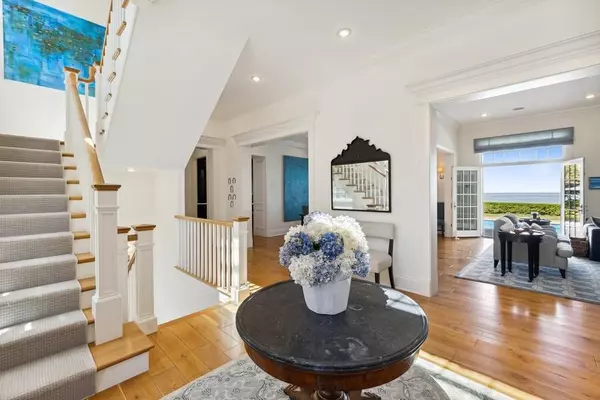$6,250,000
$6,250,000
For more information regarding the value of a property, please contact us for a free consultation.
11845 Marquette Drive New Buffalo, MI 49117
6 Beds
6 Baths
5,709 SqFt
Key Details
Sold Price $6,250,000
Property Type Single Family Home
Sub Type Single Family Residence
Listing Status Sold
Purchase Type For Sale
Square Footage 5,709 sqft
Price per Sqft $1,094
Municipality New Buffalo Twp
MLS Listing ID 23007093
Sold Date 06/09/23
Style Traditional
Bedrooms 6
Full Baths 5
Half Baths 1
HOA Fees $79/ann
HOA Y/N true
Originating Board Michigan Regional Information Center (MichRIC)
Year Built 2007
Annual Tax Amount $25,785
Tax Year 2022
Lot Size 0.595 Acres
Acres 0.59
Lot Dimensions 100 x 259.05
Property Description
Reminiscent of East Coast seaside homes, this confident, classic, six-bedroom 5.5 bath lakefront residence is perfectly situated within the sought after Riviera neighborhood. Thoughtfully designed and built by respected north shore Orren Pickell Builders on an elevated beachfront site and
featuring a double dune, allows the home full advantage of spectacular summer sunsets and sweeping water views, visible from most rooms in the home. A timeless Georgian facade features a crisp, white cedar clapboard exterior with large covered rear porches. The interior blends gracious, comfortable and inviting spaces in a soothing palette of soft natural hues complemented by vintage French oak floors and lovely millwork. Extensive windows allow the outdoors and light to stream in and fill the space. A true chef's kitchen boasting Sub-Zero appliances, ice maker, double dishwashers,wine cooler, and pantry closet w/ 13-foot marble island opens to expansive rear terrace for easy indoor/outdoor entertaining. Large tile patio, 20' x 40' in-
ground swimming pool, and custom fire pit. A short stroll across the yard brings you to a massive cedar deck nestled in the dunes overlooking one hundred feet of glorious Lake Michigan beach front. The spacious primary bedroom suite on the main level features a lavish bath with double vanities and large walk-in shower, custom walk-in closet, heated floors, and French
doors leading to the pool terrace. The second level boasts a grand hallway, four spacious bedrooms, three full baths, and a large family room/office combination opening to a second covered porch to while away the summer afternoons. The lower level offers a massive media room with custom walnut built-ins, private guest bedroom and bath, and oversized Sub-Zero wine refrigerator. An attached heated two-car garage with additional storage space and large parking court with space for up to six additional vehicles complete this beautiful home. The grounds, which were professionally designed and landscaped by Nature's Way Landscape architects and boast a variety of mature plant and tree life include an outdoor shower and irrigation system. Meticulously cared for and pristine in every way. Perfection does exist! A true chef's kitchen boasting Sub-Zero appliances, ice maker, double dishwashers,wine cooler, and pantry closet w/ 13-foot marble island opens to expansive rear terrace for easy indoor/outdoor entertaining. Large tile patio, 20' x 40' in-
ground swimming pool, and custom fire pit. A short stroll across the yard brings you to a massive cedar deck nestled in the dunes overlooking one hundred feet of glorious Lake Michigan beach front. The spacious primary bedroom suite on the main level features a lavish bath with double vanities and large walk-in shower, custom walk-in closet, heated floors, and French
doors leading to the pool terrace. The second level boasts a grand hallway, four spacious bedrooms, three full baths, and a large family room/office combination opening to a second covered porch to while away the summer afternoons. The lower level offers a massive media room with custom walnut built-ins, private guest bedroom and bath, and oversized Sub-Zero wine refrigerator. An attached heated two-car garage with additional storage space and large parking court with space for up to six additional vehicles complete this beautiful home. The grounds, which were professionally designed and landscaped by Nature's Way Landscape architects and boast a variety of mature plant and tree life include an outdoor shower and irrigation system. Meticulously cared for and pristine in every way. Perfection does exist!
Location
State MI
County Berrien
Area Southwestern Michigan - S
Direction Whittaker to Marquette and North to property
Body of Water Lake Michigan
Rooms
Other Rooms High-Speed Internet
Basement Full
Interior
Interior Features Garage Door Opener, Humidifier, Security System, Stone Floor, Whirlpool Tub, Wood Floor, Kitchen Island, Pantry
Heating Forced Air, Natural Gas
Cooling Central Air
Fireplaces Number 2
Fireplaces Type Wood Burning, Living, Family
Fireplace true
Window Features Window Treatments
Appliance Dryer, Washer, Disposal, Dishwasher, Microwave, Oven, Range, Refrigerator
Exterior
Parking Features Attached
Garage Spaces 2.0
Pool Outdoor/Inground
Community Features Lake
Utilities Available Electricity Connected, Telephone Line, Natural Gas Connected, Cable Connected, Public Water, Broadband
Waterfront Description Private Frontage
View Y/N No
Roof Type Wood
Garage Yes
Building
Lot Description Wooded, Garden
Story 3
Sewer Septic System
Water Public
Architectural Style Traditional
New Construction No
Schools
School District New Buffalo
Others
HOA Fee Include Trash, Snow Removal
Tax ID 11-13-4500-0004-03-7
Acceptable Financing Cash, Conventional
Listing Terms Cash, Conventional
Read Less
Want to know what your home might be worth? Contact us for a FREE valuation!

Our team is ready to help you sell your home for the highest possible price ASAP





