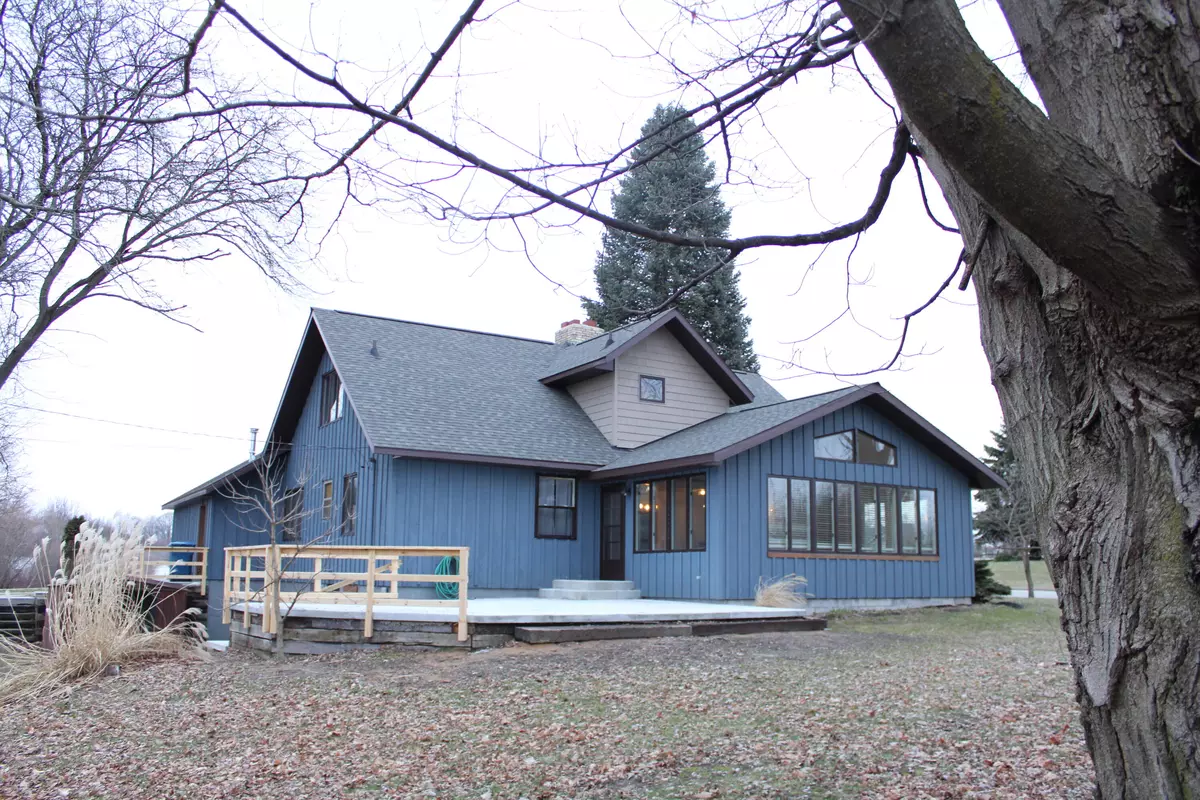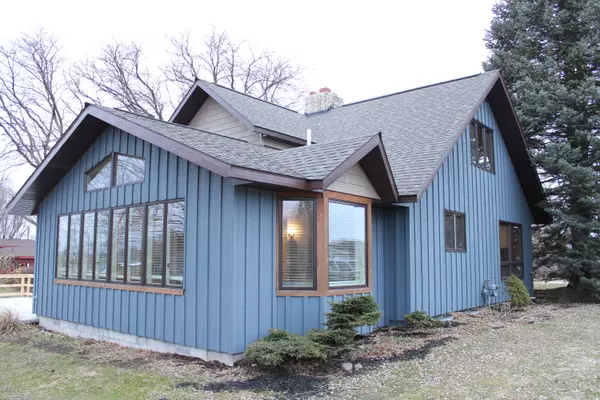$240,000
$259,900
7.7%For more information regarding the value of a property, please contact us for a free consultation.
536 W 44th Street Fremont, MI 49412
4 Beds
3 Baths
2,533 SqFt
Key Details
Sold Price $240,000
Property Type Single Family Home
Sub Type Single Family Residence
Listing Status Sold
Purchase Type For Sale
Square Footage 2,533 sqft
Price per Sqft $94
Municipality Fremont
MLS Listing ID 22041014
Sold Date 05/19/23
Style Traditional
Bedrooms 4
Full Baths 2
Half Baths 1
Originating Board Michigan Regional Information Center (MichRIC)
Year Built 1966
Annual Tax Amount $2,256
Tax Year 2022
Lot Size 0.458 Acres
Acres 0.46
Lot Dimensions 133x143x135x160
Property Description
Introducing this spacious 4-bedroom 2+ bath home nestled on a corner lot in the City of Fremont. Spacious kitchen with tiled countertops & backsplash, plenty of countertop and cupboard space with appliances remaining for added value. Large dining room and living room with fireplace, and a beautiful 14x24 sunroom with hardwood flooring and access to patio and backyard. Additional amenities include: concrete bathroom vanities with dual sinks, tiled bath, bay windows, update roof (tear off), 6 panel interior doors, laundry wash tub, heated garage with insulated custom doors, pull down garage attic space, update poured patio, covered entry way, large lot, sidewalks, close to shopping, and all-sports Fremont Lake. Easy to show.
Location
State MI
County Newaygo
Area West Central - W
Direction From Downtown Fremont (Main St.) E. to N. Stone Rd., N. to W. 44th St., E. to home.
Rooms
Other Rooms High-Speed Internet
Basement Walk Out
Interior
Interior Features Ceiling Fans, Ceramic Floor, Garage Door Opener, Laminate Floor, Wood Floor
Heating Hot Water, Natural Gas
Cooling Window Unit(s)
Fireplaces Number 3
Fireplaces Type Wood Burning, Living, Family
Fireplace true
Window Features Screens, Insulated Windows, Bay/Bow
Appliance Dryer, Washer, Dishwasher, Microwave, Oven, Refrigerator
Exterior
Parking Features Attached, Concrete, Driveway, Paved
Garage Spaces 2.0
Utilities Available Telephone Line, Cable Connected, Natural Gas Connected
View Y/N No
Roof Type Composition, Shingle
Topography {Level=true}
Street Surface Paved
Garage Yes
Building
Lot Description Sidewalk
Story 2
Sewer Public Sewer
Water Public
Architectural Style Traditional
New Construction No
Schools
School District Fremont
Others
Tax ID 621335326002
Acceptable Financing Cash, Conventional
Listing Terms Cash, Conventional
Read Less
Want to know what your home might be worth? Contact us for a FREE valuation!

Our team is ready to help you sell your home for the highest possible price ASAP





