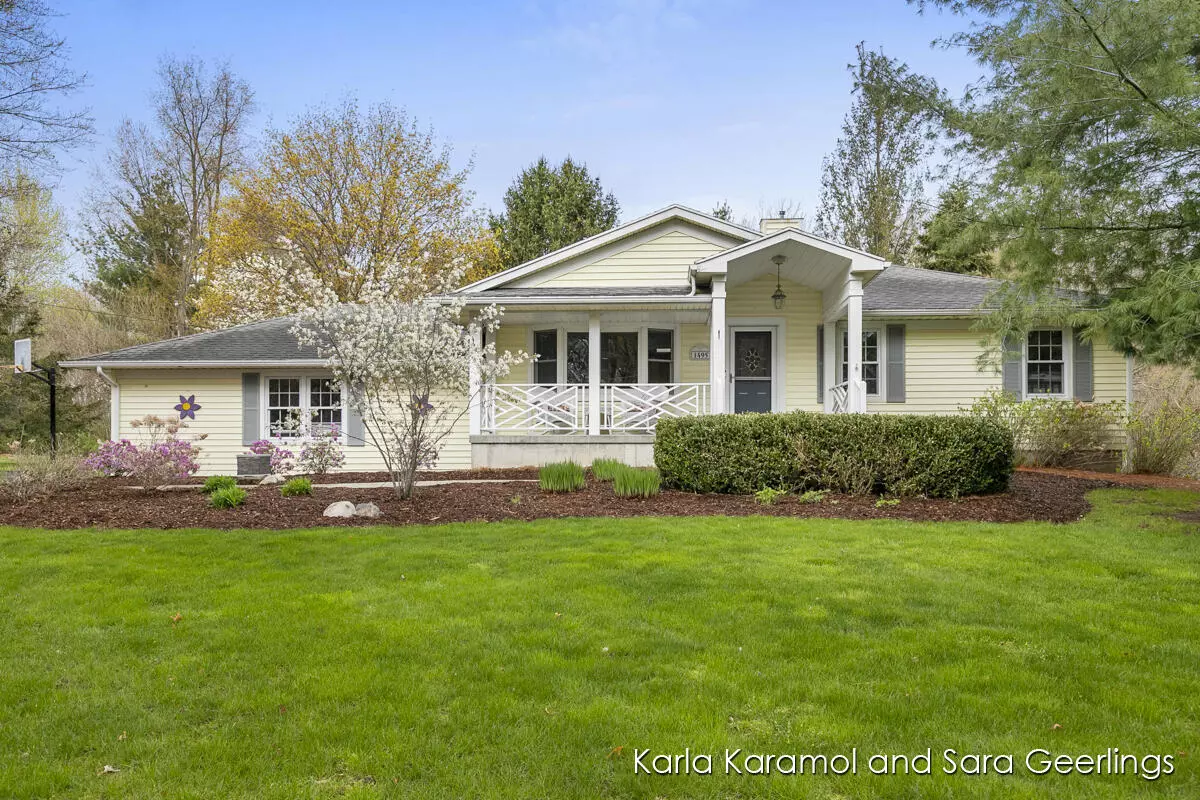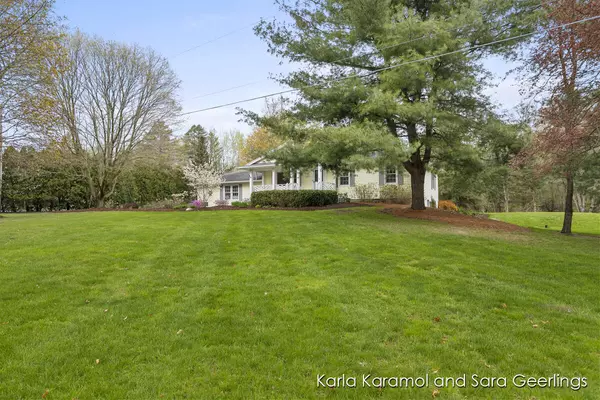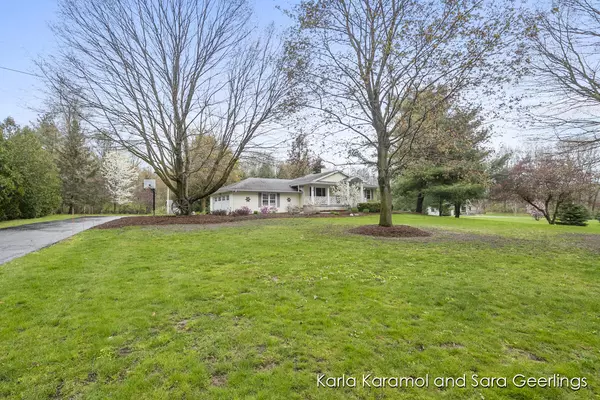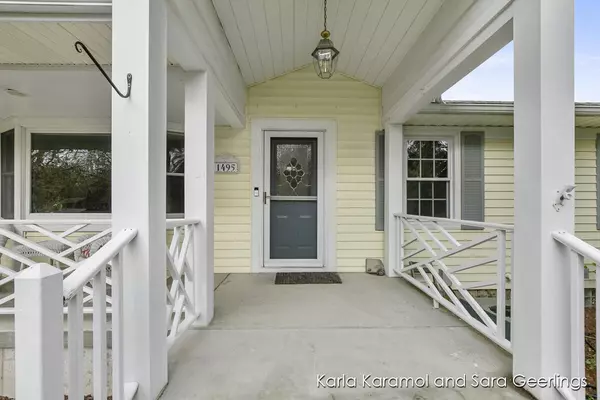$470,000
$425,000
10.6%For more information regarding the value of a property, please contact us for a free consultation.
1495 House NE Street Belmont, MI 49306
3 Beds
3 Baths
2,793 SqFt
Key Details
Sold Price $470,000
Property Type Single Family Home
Sub Type Single Family Residence
Listing Status Sold
Purchase Type For Sale
Square Footage 2,793 sqft
Price per Sqft $168
Municipality Plainfield Twp
MLS Listing ID 23013759
Sold Date 05/31/23
Style Ranch
Bedrooms 3
Full Baths 3
Originating Board Michigan Regional Information Center (MichRIC)
Year Built 1955
Annual Tax Amount $2,864
Tax Year 2022
Lot Size 2.000 Acres
Acres 2.0
Lot Dimensions 200 x 435
Property Description
Welcome to your own private retreat! This meticulously maintained walk-out ranch on 2 acres of serene land is a true gem. Situated on a quiet street, this location offers tranquility and privacy while still conveniently located by the highway. With 3 bedrooms and 3 bathrooms, this home offers plenty of space for comfortable living. The large deck is perfect for outdoor entertaining or simply enjoying the peaceful surroundings. The finished basement provides additional living space, perfect for a family room, home office, or recreational area. Cozy up to one of the two fireplaces, adding warmth and charm to your everyday living. This well-kept property showcases pride of ownership and offers the perfect blend of country living and modern amenities. Don't miss this opportunity! Schedule a showing today! Offers have been received. Seller has requested highest and best with no escalation clause due by Sat. May 6 at 3 p.m. Schedule a showing today! Offers have been received. Seller has requested highest and best with no escalation clause due by Sat. May 6 at 3 p.m.
Location
State MI
County Kent
Area Grand Rapids - G
Direction 131 N to Post W to Pine Island N to House E to Home
Rooms
Other Rooms High-Speed Internet
Basement Crawl Space, Walk Out
Interior
Interior Features Ceiling Fans, Ceramic Floor, Garage Door Opener, Wood Floor, Kitchen Island
Heating Forced Air, Natural Gas
Cooling Central Air
Fireplaces Number 2
Fireplaces Type Rec Room, Living, Family
Fireplace true
Window Features Screens, Replacement, Window Treatments
Appliance Disposal, Dishwasher, Microwave, Range, Refrigerator
Exterior
Parking Features Attached
Garage Spaces 2.0
Utilities Available Telephone Line, Cable Connected, Natural Gas Connected
View Y/N No
Roof Type Asphalt
Topography {Level=true}
Garage Yes
Building
Lot Description Wooded
Story 1
Sewer Septic System
Water Public
Architectural Style Ranch
New Construction No
Schools
School District Rockford
Others
Tax ID 411005400019
Acceptable Financing Cash, VA Loan, Conventional
Listing Terms Cash, VA Loan, Conventional
Read Less
Want to know what your home might be worth? Contact us for a FREE valuation!

Our team is ready to help you sell your home for the highest possible price ASAP






