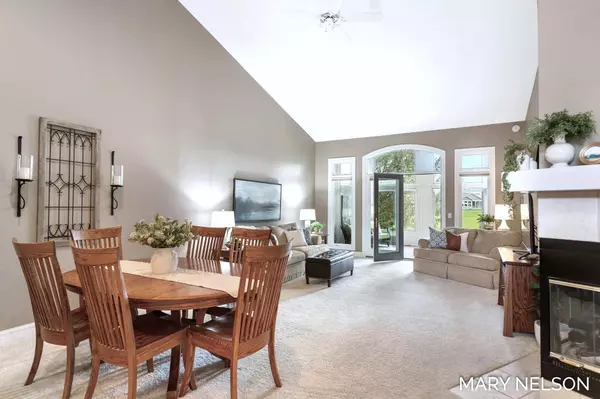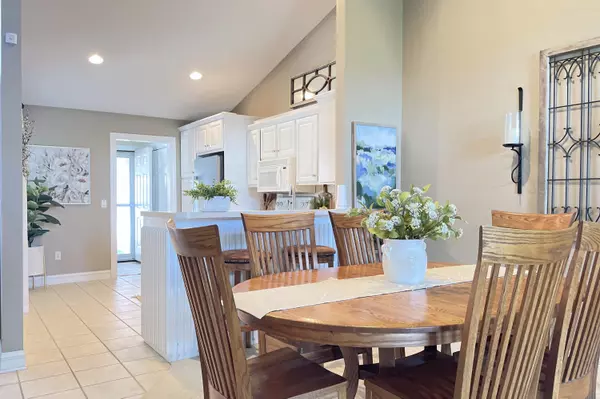$300,000
$289,900
3.5%For more information regarding the value of a property, please contact us for a free consultation.
2994 Grand Isle NE Drive #2 Belmont, MI 49306
2 Beds
2 Baths
1,390 SqFt
Key Details
Sold Price $300,000
Property Type Condo
Sub Type Condominium
Listing Status Sold
Purchase Type For Sale
Square Footage 1,390 sqft
Price per Sqft $215
Municipality Plainfield Twp
MLS Listing ID 23014707
Sold Date 05/23/23
Style Ranch
Bedrooms 2
Full Baths 2
HOA Fees $400/mo
HOA Y/N true
Originating Board Michigan Regional Information Center (MichRIC)
Year Built 2002
Annual Tax Amount $3,116
Tax Year 2022
Property Description
You'll fall in love with the peaceful water views and perfect location of this newly updated condo in Grandview Estates! Within walking distance of Grand Rogue Park/Grand River and close to shopping, restaurants, medical facilities, and highways, this well-cared for end unit is a must-see! The bright, open floor plan w/ low-step entry has everything you need for main floor living, including a spacious primary ensuite w/ walk-in closet, generous open concept kitchen/dining/family room area, large 3 season room, laundry & 2nd bedroom and full bath. New/er features include: Luxury vinyl plank flooring (2023), faucets (2023), refrigerator (2022), roof (2020), A/C (2020), furnace (2020), water heater (2018). Additional highlights: All-house generator hook-up, 2-stall garage, generous storage, areas in garage and attic (accessibly from primary closet and garage), dock access to pond (for fishing, paddleboat, kayak), pets are allowed on leash, 2-sided fireplace, newly updated smoke and CO2 alarms, washer & dryer (2018) and extra guest parking. Come see this stunning condo today! areas in garage and attic (accessibly from primary closet and garage), dock access to pond (for fishing, paddleboat, kayak), pets are allowed on leash, 2-sided fireplace, newly updated smoke and CO2 alarms, washer & dryer (2018) and extra guest parking. Come see this stunning condo today!
Location
State MI
County Kent
Area Grand Rapids - G
Direction West River Dr (West of Northland Dr) to Grand Isle.
Rooms
Basement Slab
Interior
Interior Features Ceiling Fans, Ceramic Floor, Garage Door Opener, Laminate Floor, Eat-in Kitchen, Pantry
Heating Forced Air, Natural Gas
Cooling Central Air
Fireplaces Number 1
Fireplaces Type Gas Log, Living
Fireplace true
Window Features Storms,Screens,Insulated Windows,Window Treatments
Appliance Dryer, Washer, Disposal, Dishwasher, Microwave, Range, Refrigerator
Exterior
Exterior Feature Deck(s), 3 Season Room
Parking Features Attached, Asphalt, Driveway
Garage Spaces 2.0
Utilities Available Phone Available, Public Water Available, Public Sewer Available, Natural Gas Available, Cable Available, Natural Gas Connected, High-Speed Internet Connected, Cable Connected
Amenities Available Pets Allowed
Waterfront Description Assoc Access,Dock,No Wake,Pond
View Y/N No
Street Surface Paved
Garage Yes
Building
Story 1
Sewer Public Sewer
Water Public
Architectural Style Ranch
Structure Type Wood Siding,Brick
New Construction No
Schools
School District Rockford
Others
HOA Fee Include Water,Trash,Snow Removal,Sewer,Lawn/Yard Care
Tax ID 410922402002
Acceptable Financing Cash, FHA, Conventional
Listing Terms Cash, FHA, Conventional
Read Less
Want to know what your home might be worth? Contact us for a FREE valuation!

Our team is ready to help you sell your home for the highest possible price ASAP






