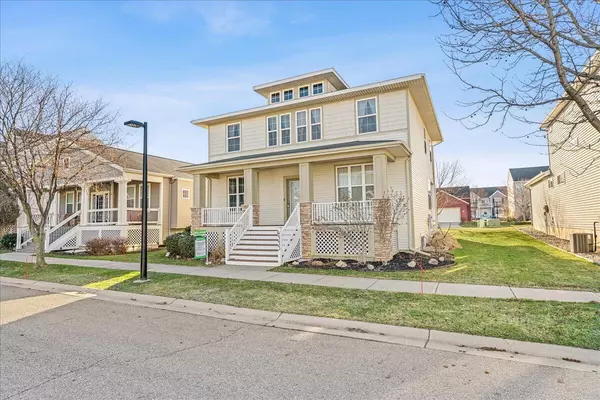$390,000
$425,000
8.2%For more information regarding the value of a property, please contact us for a free consultation.
4333 Astoria SE Avenue Kentwood, MI 49512
5 Beds
4 Baths
3,944 SqFt
Key Details
Sold Price $390,000
Property Type Single Family Home
Sub Type Single Family Residence
Listing Status Sold
Purchase Type For Sale
Square Footage 3,944 sqft
Price per Sqft $98
Municipality City of Kentwood
Subdivision Cobblestone At The Ravines
MLS Listing ID 23006932
Sold Date 05/18/23
Style Traditional
Bedrooms 5
Full Baths 3
Half Baths 1
HOA Fees $122/mo
HOA Y/N true
Originating Board Michigan Regional Information Center (MichRIC)
Year Built 2005
Annual Tax Amount $7,049
Tax Year 2023
Lot Size 5,250 Sqft
Acres 0.12
Lot Dimensions 50 x 105
Property Description
Sale fell thru due to buyer financing. You'll love this beautiful 5 bedroom/4 bath 2-Story Home in this hard-to-find, popular and quiet neighborhood called The Cobblestone at the Ravines. The basement was recently finished with a rec room, bedroom and full bath so finished square footage is over 3,900!! This 5-star energy rated home has lots of amenities including a cozy fireplace, finished bonus room above the garage, convenient laundry upstairs, a charming front porch as well as a back porch with composite decking and a main floor home office. Kitchen Appliances (frig is new), washer & dryer, office desk are included. If that's not enough, the association has a pool, playground, gazebo with grilling area, basketball court, rock climbing wall, commons area.
Location
State MI
County Kent
Area Grand Rapids - G
Direction Northside of 44th St East of Breton , turn into entrance Stratton Blvd then turn right on Hearthstone and left on Astoria. House is on the left
Rooms
Other Rooms High-Speed Internet
Basement Daylight, Full
Interior
Interior Features Garage Door Opener, Wood Floor, Pantry
Heating Forced Air, Natural Gas
Cooling Central Air
Fireplaces Number 1
Fireplaces Type Living
Fireplace true
Window Features Insulated Windows
Appliance Dryer, Washer, Disposal, Dishwasher, Microwave, Oven, Range, Refrigerator
Exterior
Parking Features Attached, Concrete, Driveway
Garage Spaces 2.0
Utilities Available Telephone Line, Cable Connected, Natural Gas Connected
Amenities Available Playground, Pool
View Y/N No
Roof Type Composition
Street Surface Paved
Garage Yes
Building
Lot Description Sidewalk
Story 2
Sewer Public Sewer
Water Public
Architectural Style Traditional
New Construction No
Schools
School District Kentwood
Others
HOA Fee Include Trash, Snow Removal
Tax ID 41-18-22-464-013
Acceptable Financing Cash, FHA, VA Loan, Other, Conventional
Listing Terms Cash, FHA, VA Loan, Other, Conventional
Read Less
Want to know what your home might be worth? Contact us for a FREE valuation!

Our team is ready to help you sell your home for the highest possible price ASAP






