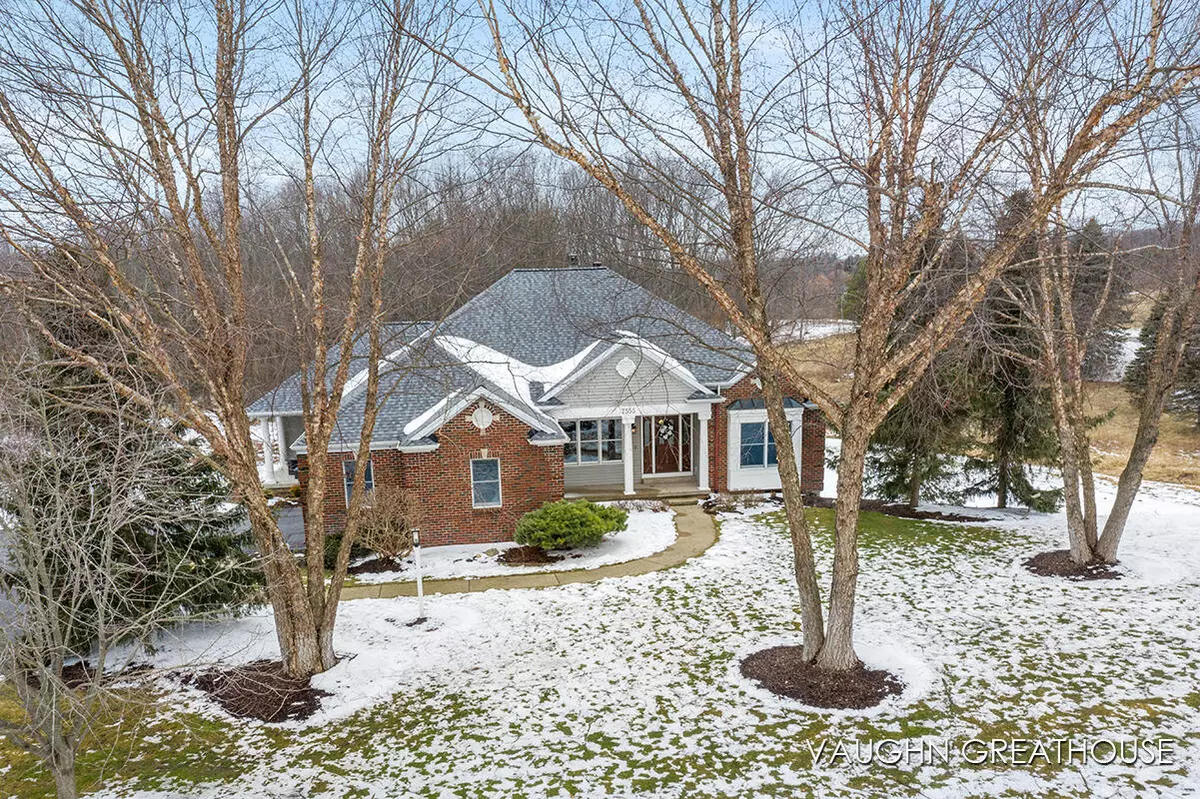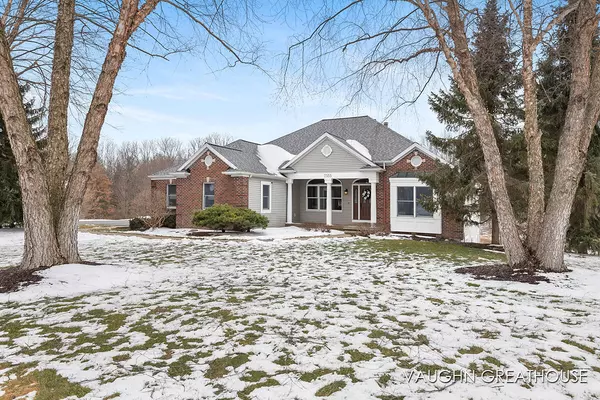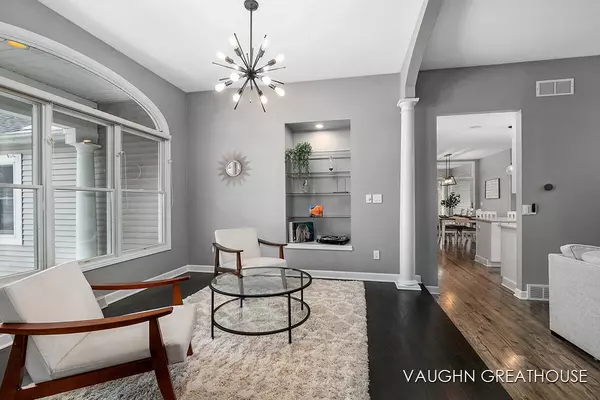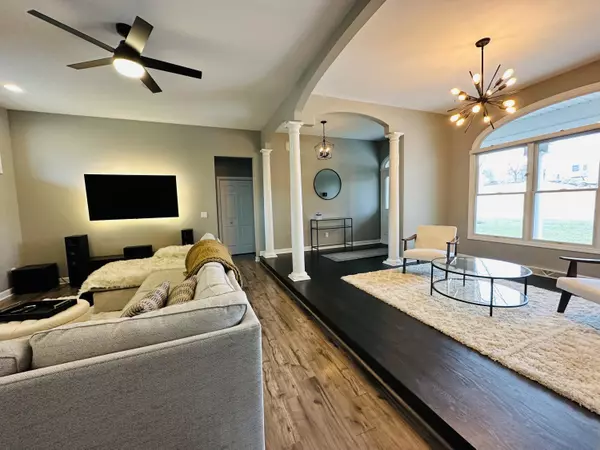$625,000
$635,000
1.6%For more information regarding the value of a property, please contact us for a free consultation.
7555 Cloudberry NE Lane Belmont, MI 49306
5 Beds
5 Baths
4,276 SqFt
Key Details
Sold Price $625,000
Property Type Single Family Home
Sub Type Single Family Residence
Listing Status Sold
Purchase Type For Sale
Square Footage 4,276 sqft
Price per Sqft $146
Municipality Plainfield Twp
MLS Listing ID 23006084
Sold Date 04/24/23
Style Ranch
Bedrooms 5
Full Baths 4
Half Baths 1
HOA Fees $80/mo
HOA Y/N true
Originating Board Michigan Regional Information Center (MichRIC)
Year Built 1995
Annual Tax Amount $4,719
Tax Year 2022
Lot Size 2.475 Acres
Acres 2.48
Lot Dimensions 295 x 396 x 311 x 289
Property Description
Nestled on 2.5 acres in Belmont, Michigan, this newly remodeled home boasts 5 bedrooms, 4.5 bathrooms, and 2 fireplaces. From the moment you step inside, you'll feel the warmth and comfort of this charming property. Outbuilding approved HOA. New Roof in 2020.
The spacious kitchen features custom cabinetry, top-of-the-line appliances, and a large island perfect for entertaining. The luxurious master suite with a spa-like bathroom and private balcony.
Plenty of space for outdoor activities, a sprawling backyard and patio area. Whole water Filtration system for high quality H20.
Tesla powerwall backup battery system in the event of a grid outage that saves you money during those peak surge hours. High-end pool table for game night
This won't last long. Schedule your private showing tod
Location
State MI
County Kent
Area Grand Rapids - G
Direction Belmont Rd to Persimmons Place to Cloudberry
Rooms
Basement Daylight, Walk Out, Other, Full
Interior
Interior Features Ceiling Fans, Central Vacuum, Garage Door Opener, Humidifier, Kitchen Island, Eat-in Kitchen, Pantry
Heating Forced Air, Natural Gas
Cooling Central Air
Fireplaces Number 2
Fireplaces Type Living, Family
Fireplace true
Appliance Dryer, Washer, Disposal, Dishwasher, Microwave, Range, Refrigerator
Exterior
Parking Features Attached
Garage Spaces 2.0
View Y/N No
Roof Type Composition
Garage Yes
Building
Story 1
Sewer Septic System
Water Well
Architectural Style Ranch
New Construction No
Schools
School District Rockford
Others
HOA Fee Include Trash
Tax ID 41-10-10-101-029
Acceptable Financing Cash, Conventional
Listing Terms Cash, Conventional
Read Less
Want to know what your home might be worth? Contact us for a FREE valuation!

Our team is ready to help you sell your home for the highest possible price ASAP






