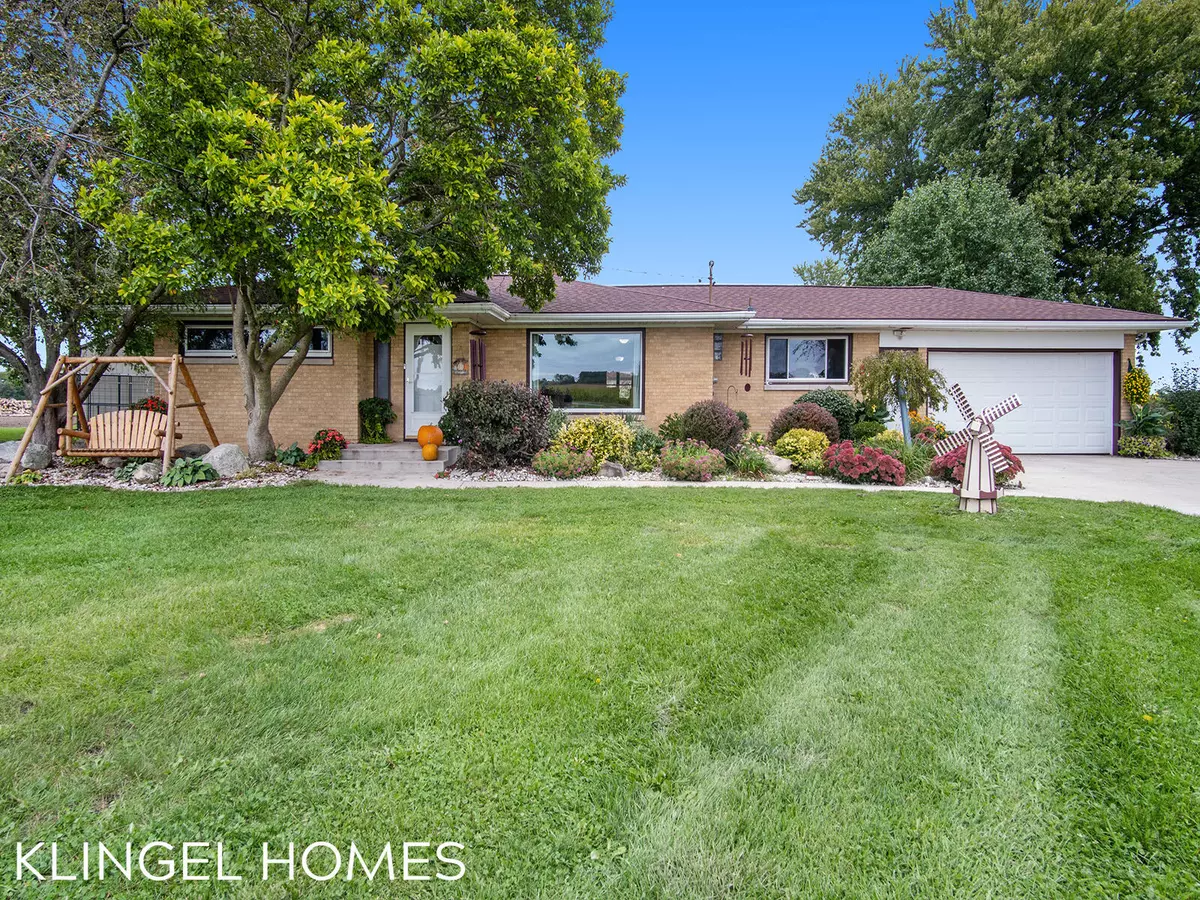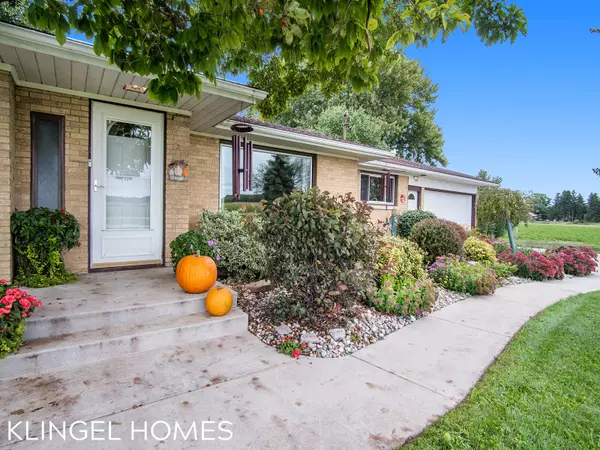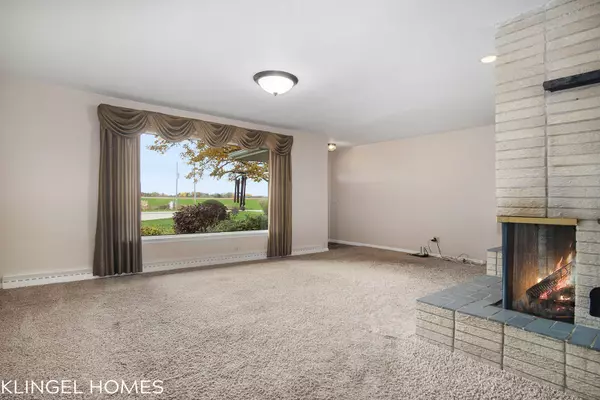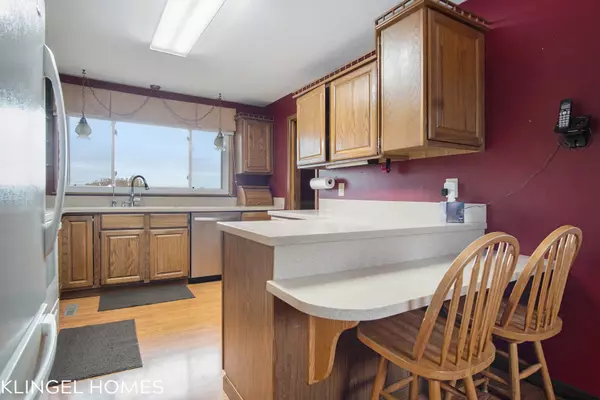$380,000
$399,000
4.8%For more information regarding the value of a property, please contact us for a free consultation.
6646 S Osborn Avenue Fremont, MI 49412
3 Beds
2 Baths
2,470 SqFt
Key Details
Sold Price $380,000
Property Type Single Family Home
Sub Type Single Family Residence
Listing Status Sold
Purchase Type For Sale
Square Footage 2,470 sqft
Price per Sqft $153
Municipality Sheridan Twp
MLS Listing ID 22046507
Sold Date 04/25/23
Style Ranch
Bedrooms 3
Full Baths 1
Half Baths 1
HOA Y/N true
Originating Board Michigan Regional Information Center (MichRIC)
Year Built 1956
Annual Tax Amount $1,746
Tax Year 2022
Lot Size 3.200 Acres
Acres 3.2
Lot Dimensions 300X465
Property Description
Welcome to 6646 S Osborn Ave, Fremont! This home is situated on 3.2 acres of beautiful land! This 3 bed, 1 ½ bath ranch offers a blank slate making it easy for you to make your own! The living area features a cozy fireplace and large windows making it the perfect spot to enjoy the sunsets! The large family room is the perfect place for entertaining and offers slider doors that lead out to the patio area in the back! The exterior of this home is simply amazing, offering a 40X60 Equipment shop built in 2015 that has been insulated, steel lined, and offers water, electric and 220 electric to support welders, air compressors etc. Also on the property is a 30X56 pole barn with an 18X56 lean for animals, this building offers electric and water as well with plenty of room around the building to add pastures. The pole barn also features a storage loft and large storage room with built-in shelving. To top it off this home features a 14X16 fully insulated and drywalled treehouse/guesthouse/playhouse with electric and plumbing. This treehouse comfortably sleeps 4 with twin mattresses in the loft along with a large futon below. This home is a must see! Call today to schedule your private showing!
Location
State MI
County Newaygo
Area West Central - W
Direction East on Marvin Rd, Straight on W 80th St, N on S Fitzgerald Ave, E on W 72nd St, N on S Osborn Ave
Rooms
Other Rooms Pole Barn
Basement Full
Interior
Heating Oil, Outdoor Furnace, Forced Air, Wood
Cooling Central Air
Fireplaces Number 1
Fireplaces Type Living
Fireplace true
Appliance Dryer, Washer, Dishwasher, Microwave, Oven, Refrigerator
Exterior
Parking Features Attached, Paved
Garage Spaces 1.0
Utilities Available Telephone Line
Amenities Available Other
View Y/N No
Roof Type Composition
Garage Yes
Building
Story 1
Sewer Septic System
Water Well
Architectural Style Ranch
New Construction No
Schools
School District Fremont
Others
Tax ID 1714200026
Acceptable Financing Cash, FHA, VA Loan, Conventional
Listing Terms Cash, FHA, VA Loan, Conventional
Read Less
Want to know what your home might be worth? Contact us for a FREE valuation!

Our team is ready to help you sell your home for the highest possible price ASAP





