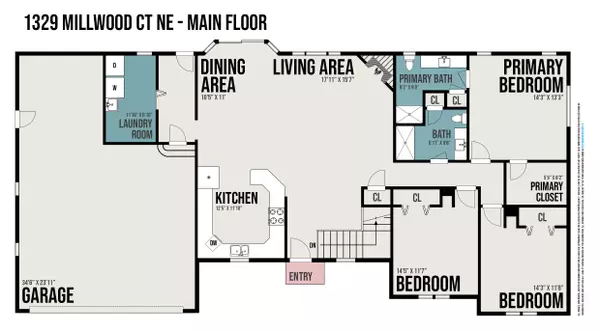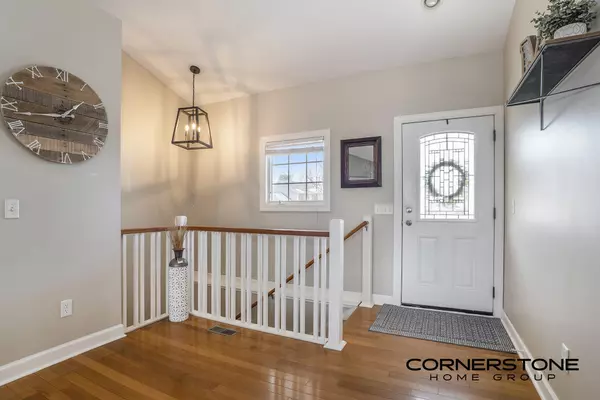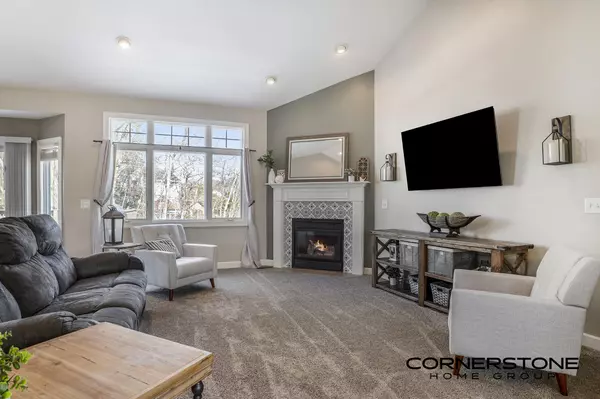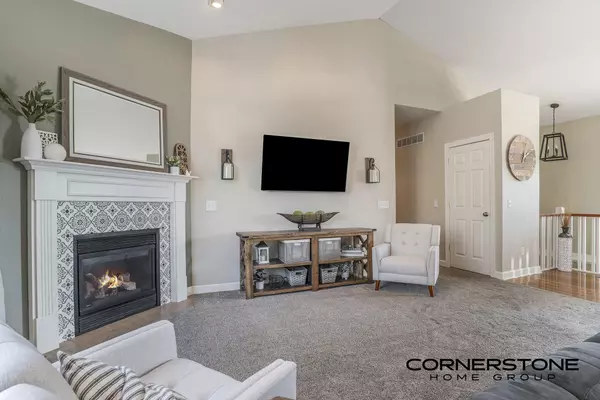$448,900
$449,900
0.2%For more information regarding the value of a property, please contact us for a free consultation.
1329 Millwood NE Court Belmont, MI 49306
4 Beds
3 Baths
1,688 SqFt
Key Details
Sold Price $448,900
Property Type Single Family Home
Sub Type Single Family Residence
Listing Status Sold
Purchase Type For Sale
Square Footage 1,688 sqft
Price per Sqft $265
Municipality Plainfield Twp
MLS Listing ID 23007701
Sold Date 04/11/23
Style Ranch
Bedrooms 4
Full Baths 3
Originating Board Michigan Regional Information Center (MichRIC)
Year Built 2004
Annual Tax Amount $3,837
Tax Year 2022
Lot Size 0.428 Acres
Acres 0.43
Lot Dimensions 65x132x59x113x18x186
Property Description
Pride of ownership shines throughout this 4 bedroom 3 bath home in Belmont! Located on .5 acres at the end of a cul-de-sac, this home offers a gorgeous and private setting. Highlights include a finished walkout basement, oversized garage, and several recent updates throughout! Main floor features an open concept kitchen and dining area with large cabinets, tons of counter space, hardwood flooring, and a slider out to the backyard deck. Step into the cozy living room with a gas fireplace and ample natural lighting. Updated main bath displays a shiplap wall and modern finishes. Primary bedroom features vaulted ceilings, an updated ensuite bathroom, large windows, and a spacious walk in closet. Downstairs find a family room, an updated additional bedroom, full bath with tile and tub, and a potential 5th bedroom or rec room/workout area/play space. Basement also offers tons of room for storage! Outside find an oversized deck with a privacy fence and stairs leading down to the beautiful private backyard. Close to schools, parks, shops and restaurants. Minutes from highways and downtown Grand Rapids. Call to schedule your showing today!
Seller has directed listing broker to hold all offers until 12:00 noon Monday, 03/20/23. Please contact listing agent with any questions or offers.
Location
State MI
County Kent
Area Grand Rapids - G
Direction West River Dr to Safety Dr to Millwood Dr to Millwood Ct.
Rooms
Basement Walk Out, Full
Interior
Interior Features Ceiling Fans, Garage Door Opener, Wood Floor, Eat-in Kitchen, Pantry
Heating Forced Air, Natural Gas
Cooling Central Air
Fireplaces Number 1
Fireplaces Type Living
Fireplace true
Window Features Garden Window(s)
Appliance Dryer, Washer, Dishwasher, Microwave, Oven, Range, Refrigerator
Exterior
Exterior Feature Porch(es), Deck(s)
Parking Features Attached, Paved
Garage Spaces 2.0
View Y/N No
Street Surface Paved
Garage Yes
Building
Lot Description Cul-De-Sac
Story 1
Sewer Public Sewer
Water Public
Architectural Style Ranch
Structure Type Vinyl Siding
New Construction No
Schools
School District Comstock Park
Others
Tax ID 41-10-17-474-018
Acceptable Financing Cash, FHA, VA Loan, Conventional
Listing Terms Cash, FHA, VA Loan, Conventional
Read Less
Want to know what your home might be worth? Contact us for a FREE valuation!

Our team is ready to help you sell your home for the highest possible price ASAP






