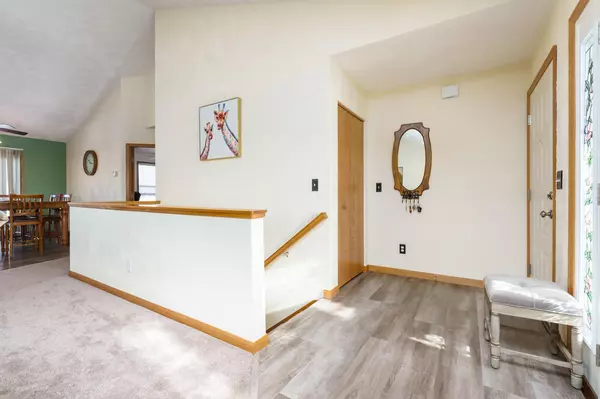$305,000
$309,900
1.6%For more information regarding the value of a property, please contact us for a free consultation.
171 Kensington Circle Battle Creek, MI 49015
4 Beds
3 Baths
2,298 SqFt
Key Details
Sold Price $305,000
Property Type Single Family Home
Sub Type Single Family Residence
Listing Status Sold
Purchase Type For Sale
Square Footage 2,298 sqft
Price per Sqft $132
Municipality Battle Creek City
Subdivision Huntington Hills
MLS Listing ID 23007668
Sold Date 04/14/23
Style Ranch
Bedrooms 4
Full Baths 3
HOA Fees $11/ann
HOA Y/N true
Originating Board Michigan Regional Information Center (MichRIC)
Year Built 2005
Annual Tax Amount $4,333
Tax Year 2021
Lot Size 10,759 Sqft
Acres 0.25
Lot Dimensions 85x145
Property Description
Move in ready beautiful 4-bed, 3-bath Ranch in desirable Huntington Hills. Step in to a living room with 14 foot vaulted ceilings, kitchen with quartz countertops and stainless steel appliances, a large master suite and bath with double sink vanity and quartz counter top, two more bedrooms, another full bath and main floor laundry. In the finished basement is a large family room, a fourth bedroom with an egress window, a full bath and a large walk in closet.
The backyard has a nice newly renovated deck, an underground sprinkler system and a six foot privacy fence all around. New driveway and side walk lead up to the two car attached garage with room for both cars and tools. Other updates include new flooring, new slider to the deck, newer roof and water heater. Located close to everything
Location
State MI
County Calhoun
Area Battle Creek - B
Direction Stone Jug Road, to East on Huntington Blvd, then North on Kensington Circle
Rooms
Other Rooms High-Speed Internet
Basement Full
Interior
Interior Features Ceiling Fans, Garage Door Opener, Water Softener/Owned, Pantry
Heating Forced Air, Natural Gas
Cooling Central Air
Fireplace false
Window Features Window Treatments
Appliance Dryer, Washer, Dishwasher, Microwave, Range, Refrigerator
Exterior
Parking Features Attached, Concrete, Driveway, Paved
Garage Spaces 2.0
Utilities Available Electricity Connected, Natural Gas Connected, Cable Connected, Public Sewer, Broadband
Amenities Available Tennis Court(s)
View Y/N No
Roof Type Composition
Street Surface Paved
Garage Yes
Building
Story 1
Sewer Public Sewer
Water Public
Architectural Style Ranch
New Construction No
Schools
School District Lakeview-Calhoun Co
Others
Tax ID 52-4210-01-037-0
Acceptable Financing Cash, FHA, VA Loan, Other, Conventional
Listing Terms Cash, FHA, VA Loan, Other, Conventional
Read Less
Want to know what your home might be worth? Contact us for a FREE valuation!

Our team is ready to help you sell your home for the highest possible price ASAP






