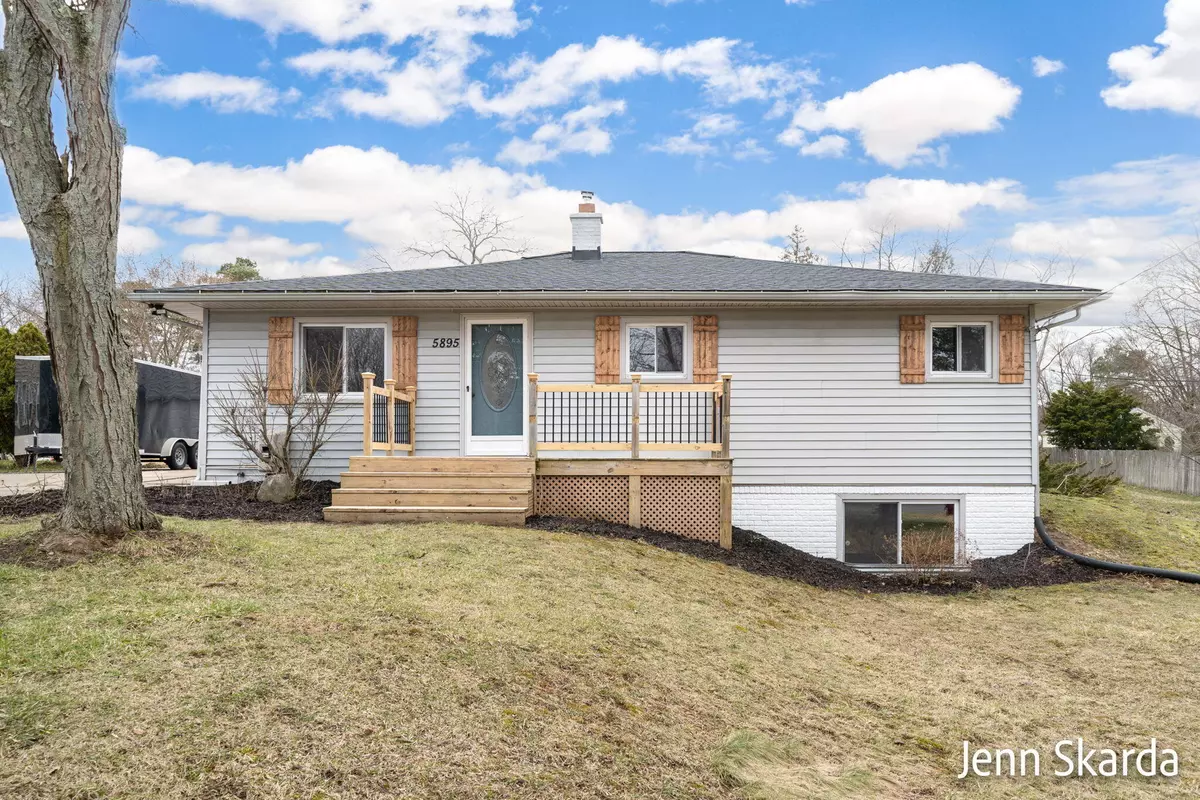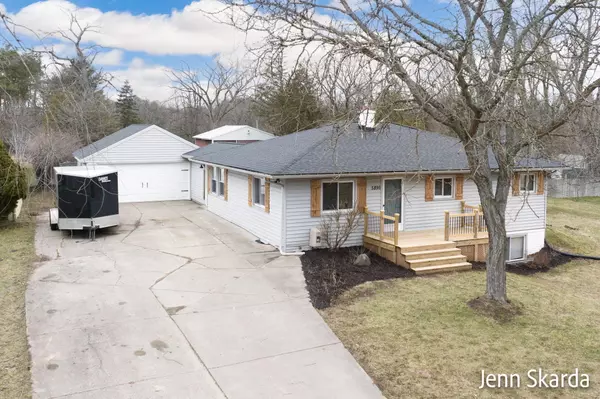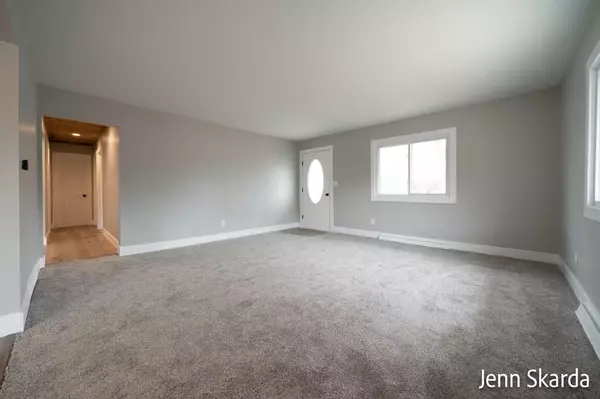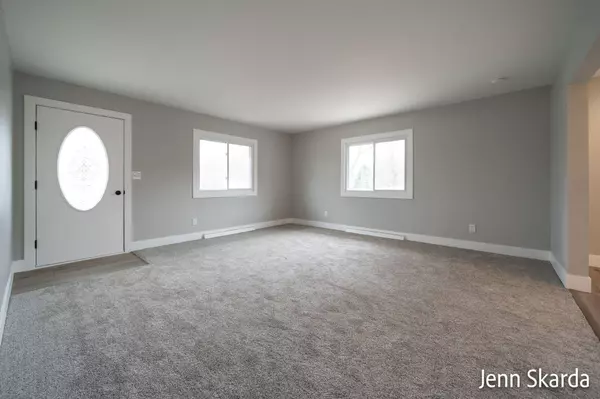$365,000
$330,000
10.6%For more information regarding the value of a property, please contact us for a free consultation.
5895 Ethelwin NE Avenue Belmont, MI 49306
4 Beds
2 Baths
2,700 SqFt
Key Details
Sold Price $365,000
Property Type Single Family Home
Sub Type Single Family Residence
Listing Status Sold
Purchase Type For Sale
Square Footage 2,700 sqft
Price per Sqft $135
Municipality Plainfield Twp
MLS Listing ID 23008722
Sold Date 04/10/23
Style Ranch
Bedrooms 4
Full Baths 2
Originating Board Michigan Regional Information Center (MichRIC)
Year Built 1955
Annual Tax Amount $2,244
Tax Year 2022
Lot Size 1.370 Acres
Acres 1.37
Lot Dimensions 539x110
Property Description
BELMONT BEAUTY - This delightful ranch home has been remodeled extensively. All you need to do is move in and enjoy! Over 2600 finished sq feet, 1.37 acres, 24X32 pole barn with an additional 12x32 lean-to for all of your storage needs, & Rockford Schools. The Chip & Joanna style kitchen has beautiful stained beams, new shaker-style cabinets with granite counters, & stainless appliances. All new flooring & paint throughout. The large dining area has a new farm chandelier with additional seating at the shiplapped island. Both full baths have been fully remodeled. The main bath has shiplapped walls, double sinks with a hard surface counter, & a Potterybarn style vanity. The main bedroom on the main floor has a private screened-in porch. There are two other bedrooms on the main floor with a 4th bedroom in the basement. This bedroom has a large walk-in closet with plenty of room for the shoe/purse/clothes enthusiast. You know who you are ;-)
But wait, there's more...
The new deck allows you to enjoy the sunshine while your pets run around in the fenced-in back yard area. The two-car, attached garage is connected to the laundry & large mud-room area. The basement has two very large rooms - one could be additional living space and the other would fit a pool table nicely! There is also a cellar - perfect for a brew or canning room. The possibilities are endless with so much square footage.
Open House Sat 1-3pm and Sun 12-2pm. Seller is a licensed Realtor in the State of Michigan. Highest & Best due by Tuesday @ 5pm.
Location
State MI
County Kent
Area Grand Rapids - G
Direction From Grand Rapids, north on 131 to Comstock Park / West River Exit. Go east on West River to Ethelwin (The street right before The Vestal). Turn left onto Ethelwin, home is on the left .25 miles down.
Rooms
Other Rooms Pole Barn
Basement Full
Interior
Interior Features Laminate Floor, Water Softener/Owned, Kitchen Island, Eat-in Kitchen
Heating Forced Air, Natural Gas
Cooling Central Air
Fireplace false
Window Features Replacement
Appliance Built-In Gas Oven, Dishwasher, Microwave, Range
Exterior
Parking Features Attached, Concrete, Driveway
Garage Spaces 2.0
Utilities Available Electricity Connected, Natural Gas Connected, Telephone Line, Public Water, Cable Connected
View Y/N No
Roof Type Shingle
Topography {Level=true}
Garage Yes
Building
Story 1
Sewer Septic System
Water Public
Architectural Style Ranch
New Construction No
Schools
School District Rockford
Others
Tax ID 41-10-22-126-033
Acceptable Financing Cash, VA Loan, Conventional
Listing Terms Cash, VA Loan, Conventional
Read Less
Want to know what your home might be worth? Contact us for a FREE valuation!

Our team is ready to help you sell your home for the highest possible price ASAP






