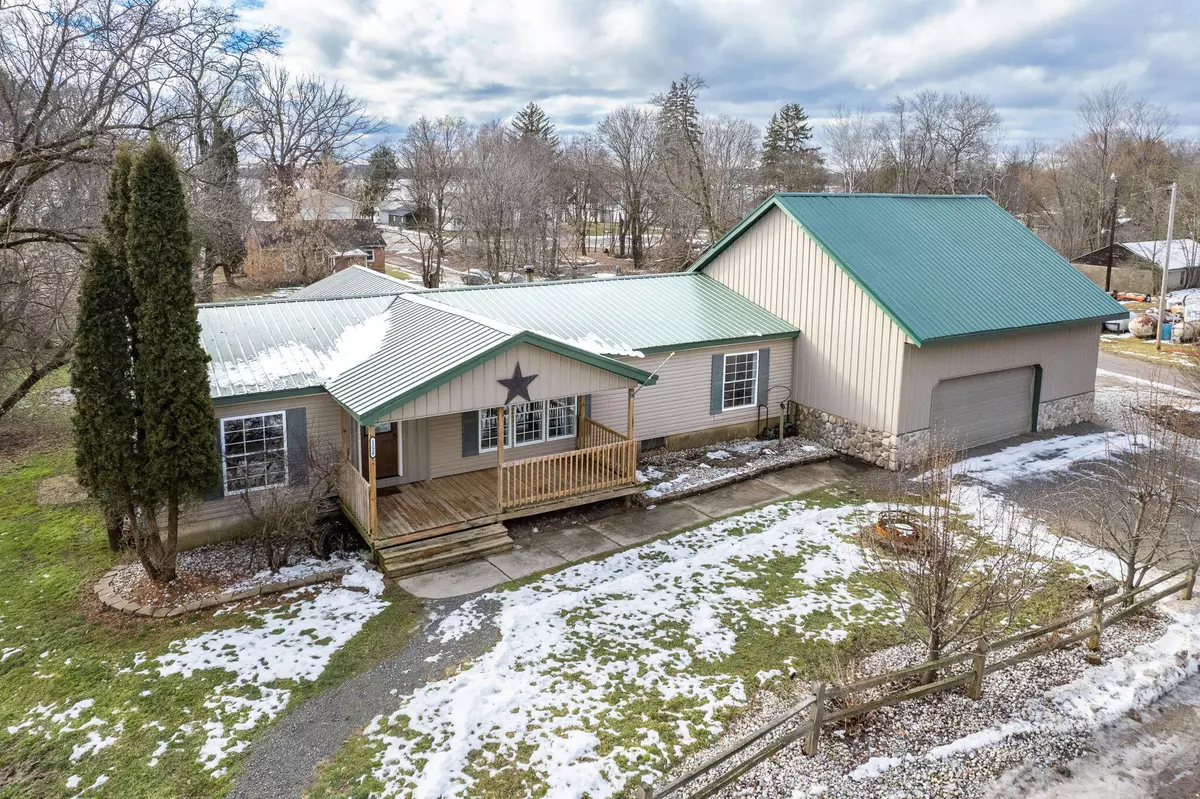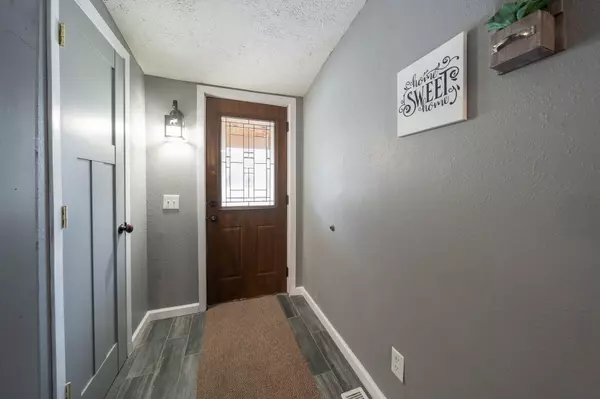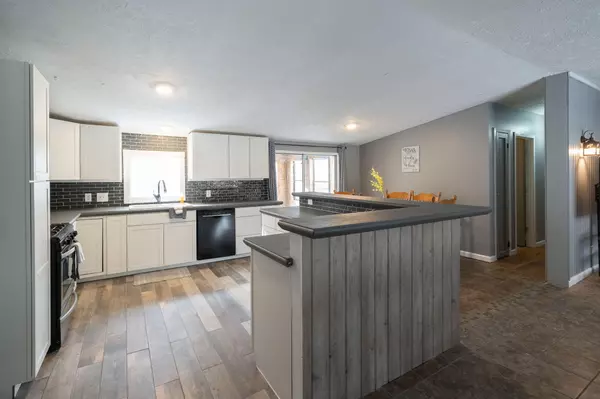$193,000
$199,000
3.0%For more information regarding the value of a property, please contact us for a free consultation.
1228 Spruce Street Fremont, MI 49412
3 Beds
2 Baths
1,688 SqFt
Key Details
Sold Price $193,000
Property Type Single Family Home
Sub Type Single Family Residence
Listing Status Sold
Purchase Type For Sale
Square Footage 1,688 sqft
Price per Sqft $114
Municipality Sherman Twp - Newaygo
MLS Listing ID 23004386
Sold Date 04/07/23
Style Ranch
Bedrooms 3
Full Baths 2
Originating Board Michigan Regional Information Center (MichRIC)
Year Built 1993
Annual Tax Amount $2,017
Tax Year 2022
Lot Size 0.323 Acres
Acres 0.32
Lot Dimensions 125 x 112.5
Property Description
FHA and VA TERMS ADDED!! NOW AVAILABLE UNDER $200k!! Nicely remodeled 1993 ranch offering 3 bedrooms, 2 full baths, partially finished walkout basement with a 32x42 attached garage and 18x32 above ground pool. All within walking distance to all sports Fremont Lake and the Fremont Lake Park. Updates list includes: new white cabinet kitchen with concrete countertops and porcelain tile floors, dining area with access to enclosed rear porch and deck to pool and fenced in yard, front living area with corner fireplace, master suite with with walk-in closet and wood flooring leading to upgraded master bath with jetted tub and walk in shower, hall of main living area to 2nd full bath 2 bedrooms and laundry. Lower walkout level has 2 rooms finished, sauna and room for storage or finishing.
Location
State MI
County Newaygo
Area West Central - W
Direction South of W Main St. on Connie Ave to Spruce St., right/west to property.
Rooms
Other Rooms High-Speed Internet
Basement Walk Out, Full
Interior
Interior Features Ceiling Fans, Ceramic Floor, Garage Door Opener, Laminate Floor, Sauna, Wood Floor, Pantry
Heating Forced Air, Natural Gas
Cooling Central Air
Fireplaces Number 1
Fireplaces Type Living
Fireplace true
Appliance Dryer, Dishwasher, Microwave, Range
Exterior
Parking Features Attached, Driveway, Gravel
Garage Spaces 4.0
Pool Outdoor/Above
Utilities Available Cable Connected, Natural Gas Connected
View Y/N No
Roof Type Metal
Topography {Rolling Hills=true}
Street Surface Unimproved
Garage Yes
Building
Lot Description Corner Lot
Story 1
Sewer Public Sewer
Water Public
Architectural Style Ranch
New Construction No
Schools
School District Fremont
Others
Tax ID 17-03-278-014
Acceptable Financing Cash, FHA, VA Loan, Conventional
Listing Terms Cash, FHA, VA Loan, Conventional
Read Less
Want to know what your home might be worth? Contact us for a FREE valuation!

Our team is ready to help you sell your home for the highest possible price ASAP





