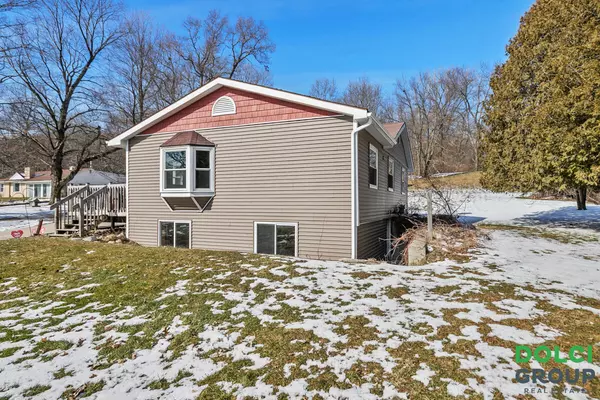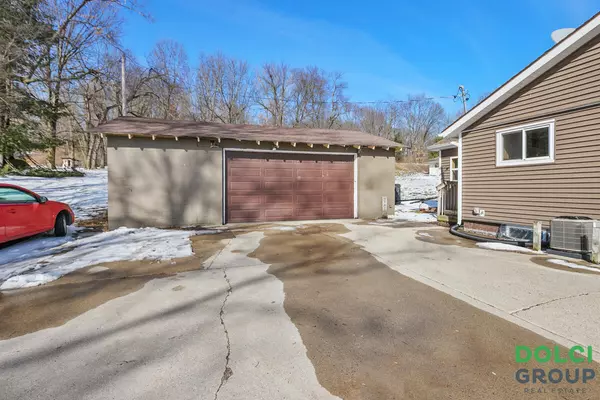$292,000
$299,900
2.6%For more information regarding the value of a property, please contact us for a free consultation.
6909 Cannonsburg NE Road Belmont, MI 49306
7 Beds
2 Baths
2,281 SqFt
Key Details
Sold Price $292,000
Property Type Single Family Home
Sub Type Single Family Residence
Listing Status Sold
Purchase Type For Sale
Square Footage 2,281 sqft
Price per Sqft $128
Municipality Cannon Twp
MLS Listing ID 23006180
Sold Date 03/31/23
Style Ranch
Bedrooms 7
Full Baths 2
Originating Board Michigan Regional Information Center (MichRIC)
Year Built 1960
Annual Tax Amount $3,100
Tax Year 2022
Lot Size 3.850 Acres
Acres 3.85
Lot Dimensions 132x1259
Property Description
Welcome to your dream home nestled in the heart of the Cannonsburg ski resort community! This stunning ranch-style home boasts 7 bedrooms and 2 baths, offering ample space for family and friends to gather and relax. With a walkout basement, you can easily access the great outdoors and take advantage of the beautiful wooded acreage that surrounds this property.
As you step inside, you'll be greeted by an open and inviting floor plan that features plenty of natural light. The dining room is perfect for hosting get-togethers, while the kitchen offers ample storage, and a convenient breakfast bar.
The main level features four bedrooms and a full bath. Downstairs, the walkout basement boasts an additional three bedrooms, a full bath, and a spacious family room, making it the perfect space for guests.
Outside, you'll find a sprawling 3.85-acre lot that offers plenty of room to roam and explore. The wooded acreage provides plenty of privacy, while the proximity to the Cannonsburg ski lodge means that you can enjoy all the amenities and activities of this popular resort community just steps from your front door.
Don't miss your chance to own this stunning ranch-style home in one of the most desirable communities in the area!
Location
State MI
County Kent
Area Grand Rapids - G
Direction West River Dr. to Cannonsburg Rd. East to home
Rooms
Basement Walk Out, Full
Interior
Heating Forced Air, Natural Gas
Cooling Central Air
Fireplace false
Appliance Dryer, Washer, Dishwasher, Microwave, Range, Refrigerator
Exterior
Parking Features Concrete, Driveway, Gravel
Garage Spaces 2.0
Utilities Available Broadband
View Y/N No
Roof Type Shingle
Street Surface Paved
Garage Yes
Building
Story 1
Sewer Septic System
Water Well
Architectural Style Ranch
New Construction No
Schools
School District Rockford
Others
Tax ID 41-11-21-400-033
Acceptable Financing Cash, FHA, VA Loan, Conventional
Listing Terms Cash, FHA, VA Loan, Conventional
Read Less
Want to know what your home might be worth? Contact us for a FREE valuation!

Our team is ready to help you sell your home for the highest possible price ASAP






