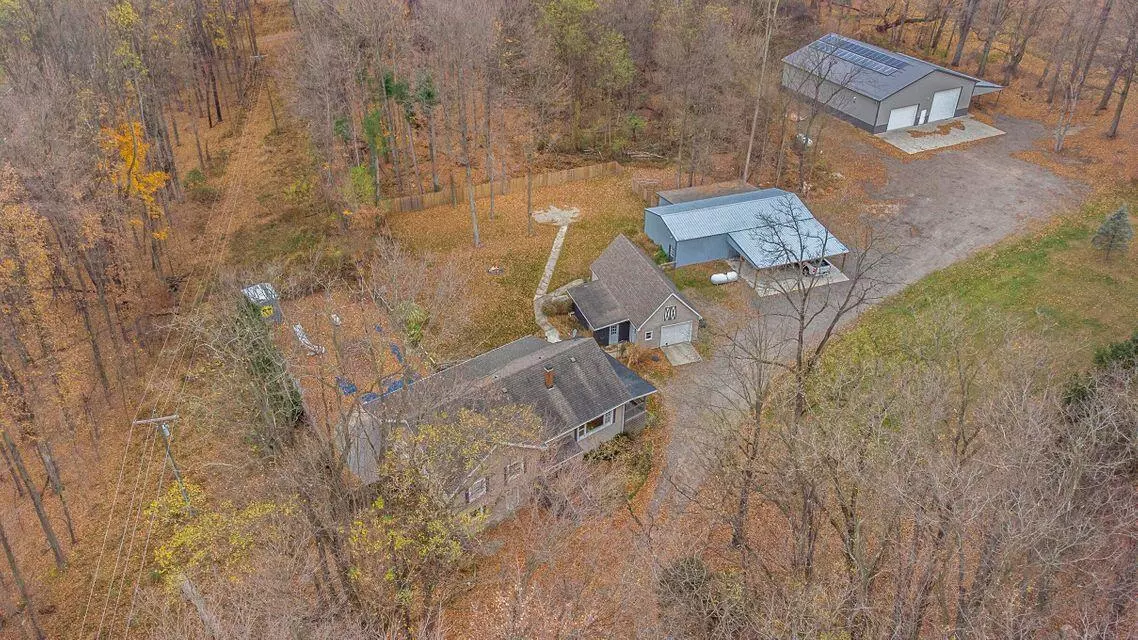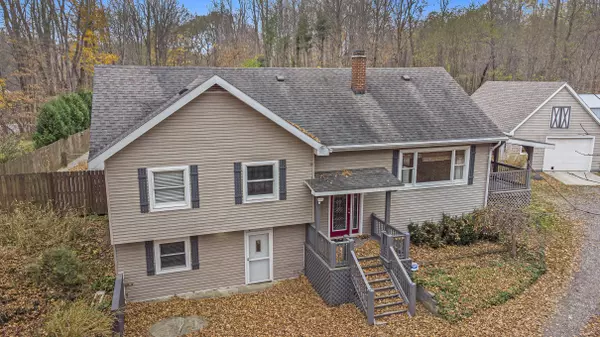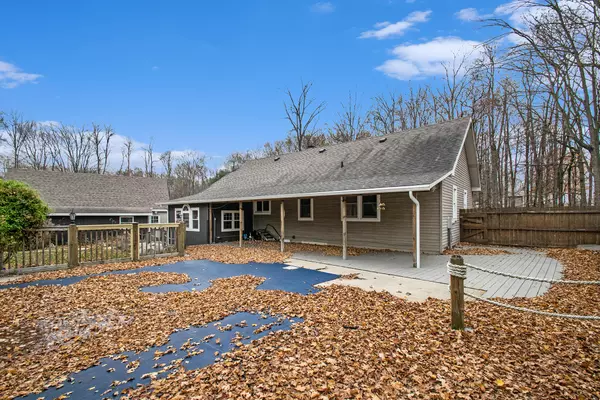$570,000
$584,900
2.5%For more information regarding the value of a property, please contact us for a free consultation.
10984 US 12 White Pigeon, MI 49099
2 Beds
2 Baths
2,482 SqFt
Key Details
Sold Price $570,000
Property Type Single Family Home
Sub Type Single Family Residence
Listing Status Sold
Purchase Type For Sale
Square Footage 2,482 sqft
Price per Sqft $229
Municipality Porter Twp
MLS Listing ID 22047058
Sold Date 03/31/23
Style Bi-Level
Bedrooms 2
Full Baths 2
Originating Board Michigan Regional Information Center (MichRIC)
Year Built 1960
Annual Tax Amount $2,519
Tax Year 2022
Lot Size 10.000 Acres
Acres 10.0
Lot Dimensions 578.64x575.77x675.12x620.42
Property Description
Welcome Home to this Rare Find just west of Mottville. Situated on aprx 10 Acres this updated home offers over 2400 s/f of finished living space w/an open concept LR, Kit & Din area w/vaulted ceiling & Hickory hardwood floors, 2BD, 2 Baths plus a Fam Rm & Rec Rm in the walkout level. MEC Internet. There are 2 large covered porches, in-ground pool, lots of perenial flowers, concrete area for firepit or gazebo. Great 54x64 pole barn w/14'h x 16'w OH door, insulated, LP heat plus set up for Solar heat & lines run for in-floor heat using an outdoor wood boiler. includes a Man Cave w/kitchen & bath, large mezzanine for storage, 5'' well & 18'x64' lean-to. Plus 18x36 det garage w/upper level storage & a 24x50 pole barn w/20x32 carport & 15x32 enclosed lean-to. This is a MUST SEE PROPERTY
Location
State MI
County Cass
Area St. Joseph County - J
Direction From Mottville go West on US 12 - home across from Suszek Rd on north side of US 12 - look for signs and follow arrow sign to left when pulling in driveway.
Rooms
Other Rooms High-Speed Internet, Pole Barn
Basement Walk Out
Interior
Interior Features Ceiling Fans, Garage Door Opener, Laminate Floor, LP Tank Owned, LP Tank Rented, Security System, Water Softener/Owned, Wood Floor, Kitchen Island, Pantry
Heating Propane, Forced Air
Cooling Central Air
Fireplace false
Appliance Built-In Electric Oven, Disposal, Cook Top, Dishwasher, Microwave, Range, Refrigerator
Exterior
Parking Features Unpaved
Garage Spaces 1.0
Pool Outdoor/Inground
View Y/N No
Roof Type Composition
Street Surface Paved
Garage Yes
Building
Story 1
Sewer Septic System
Water Well
Architectural Style Bi-Level
New Construction No
Schools
School District Constantine
Others
Tax ID 1412020201300
Acceptable Financing Cash, Conventional
Listing Terms Cash, Conventional
Read Less
Want to know what your home might be worth? Contact us for a FREE valuation!

Our team is ready to help you sell your home for the highest possible price ASAP





