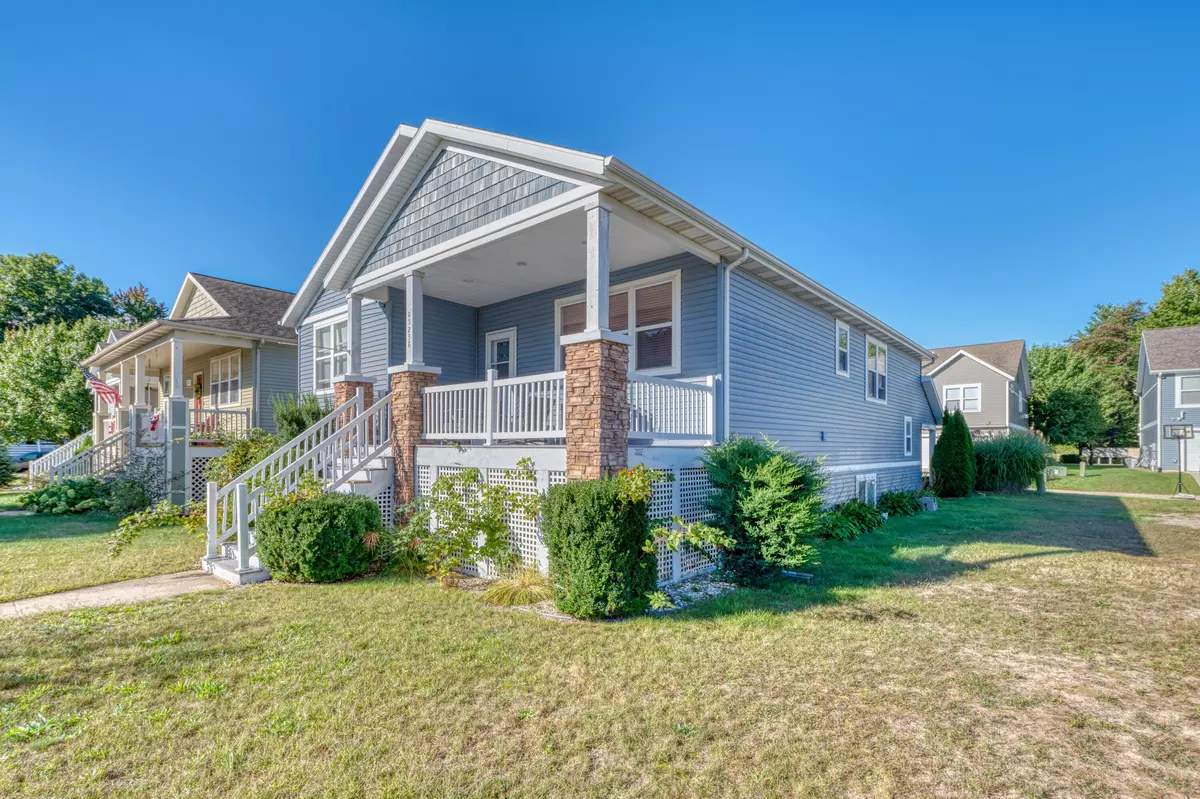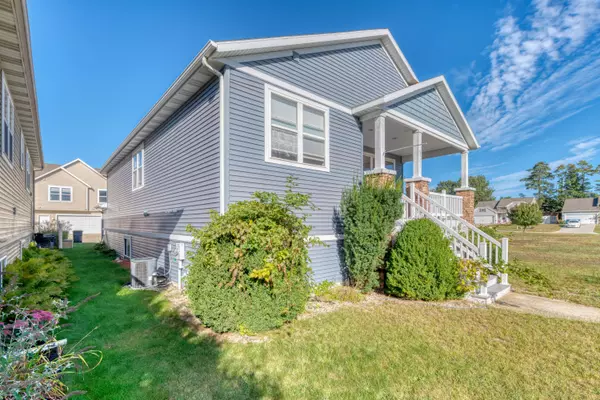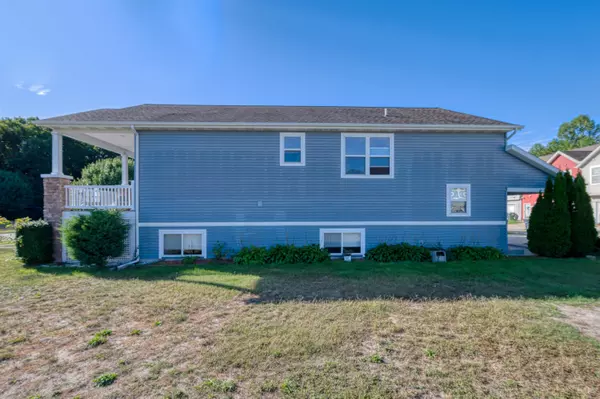$320,000
$309,900
3.3%For more information regarding the value of a property, please contact us for a free consultation.
5238 Parkview Lane South Haven, MI 49090
5 Beds
3 Baths
2,530 SqFt
Key Details
Sold Price $320,000
Property Type Single Family Home
Sub Type Single Family Residence
Listing Status Sold
Purchase Type For Sale
Square Footage 2,530 sqft
Price per Sqft $126
Municipality South Haven Twp
Subdivision Lighthouse Village
MLS Listing ID 22042010
Sold Date 03/13/23
Style Traditional
Bedrooms 5
Full Baths 3
HOA Fees $62/ann
HOA Y/N true
Originating Board Michigan Regional Information Center (MichRIC)
Year Built 2008
Annual Tax Amount $4,295
Tax Year 2022
Lot Size 4,356 Sqft
Acres 0.1
Lot Dimensions 100x44
Property Description
Beautiful home located only a mile from the quaint downtown of South Haven. Lake Michigan close by too. 5 bedroom, 3bath home. Great floor plan for all the ''work at home'' buyers. Plenty of space for family and friends. Main floor boasts an open concept kitchen, living room, primary bedroom and 2nd bedroom. A few steps up is a large bedroom for family or office space. Lower level features a family room, 2 bedrooms, full bath, and a bonus room for extra storage. Association has a large pool or head to the beach, only a couple of miles away! Easy commute with interstate access close by. Buildable lot next door for sale too. SELLER WILLING TO ASSIST BUYER IN OBTAINING A LOWER INTEREST RATE!! Call for details.
Location
State MI
County Van Buren
Area Southwestern Michigan - S
Direction Phoenix East to 73rd South, East into Lighthouse Village to address
Body of Water Lake Michigan
Rooms
Basement Daylight, Other, Full
Interior
Interior Features Ceiling Fans, Garage Door Opener, Kitchen Island, Eat-in Kitchen
Heating Forced Air, Natural Gas
Cooling Central Air
Fireplace false
Window Features Insulated Windows
Appliance Dryer, Washer, Disposal, Dishwasher, Microwave, Range, Refrigerator
Exterior
Parking Features Attached
Garage Spaces 2.0
Utilities Available Cable Connected, Natural Gas Connected
Amenities Available Pool
View Y/N No
Garage Yes
Building
Story 1
Sewer Public Sewer
Water Public
Architectural Style Traditional
New Construction No
Schools
School District South Haven
Others
HOA Fee Include Snow Removal
Tax ID 80-17-171-009-00
Acceptable Financing Cash, FHA, VA Loan, Rural Development, MSHDA, Conventional
Listing Terms Cash, FHA, VA Loan, Rural Development, MSHDA, Conventional
Read Less
Want to know what your home might be worth? Contact us for a FREE valuation!

Our team is ready to help you sell your home for the highest possible price ASAP






