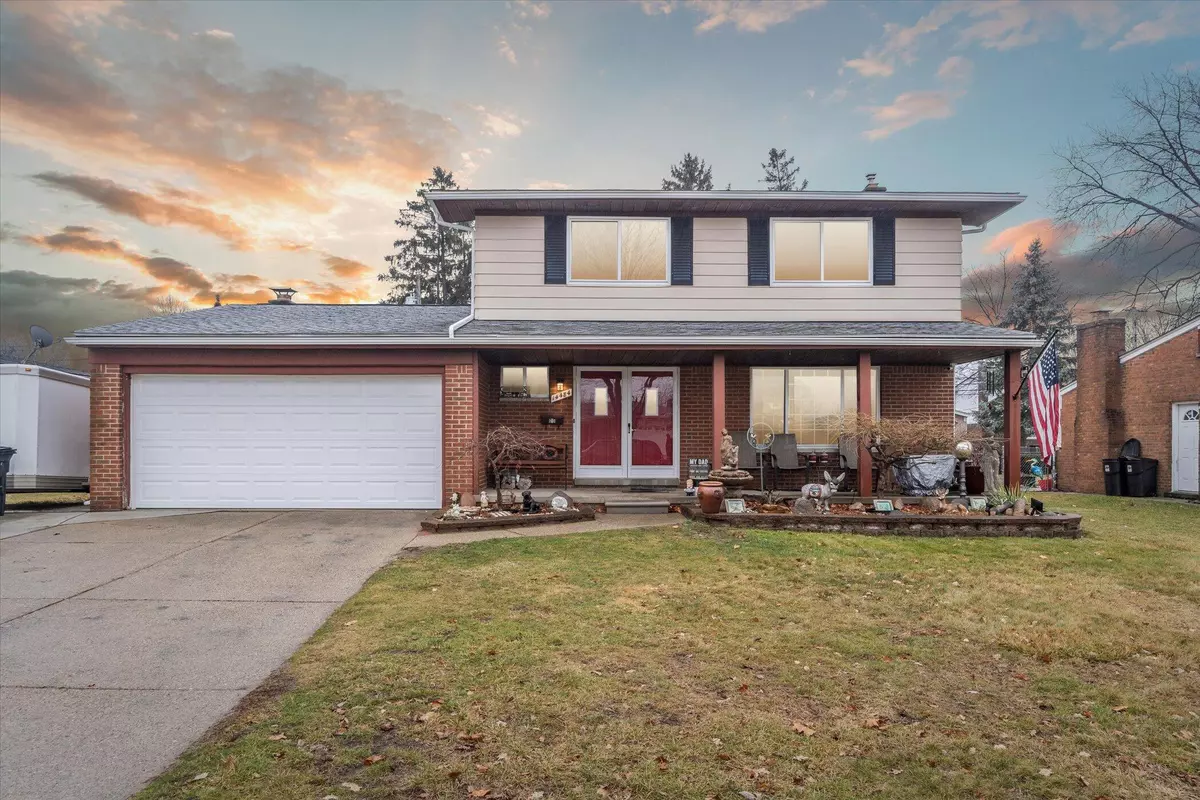$255,000
$260,000
1.9%For more information regarding the value of a property, please contact us for a free consultation.
14484 Royal Drive Sterling Heights, MI 48312
4 Beds
2 Baths
1,722 SqFt
Key Details
Sold Price $255,000
Property Type Single Family Home
Sub Type Single Family Residence
Listing Status Sold
Purchase Type For Sale
Square Footage 1,722 sqft
Price per Sqft $148
Municipality Sterling Heights City
Subdivision Moravian Village
MLS Listing ID 23001991
Sold Date 02/16/23
Style Colonial
Bedrooms 4
Full Baths 1
Half Baths 1
Originating Board Michigan Regional Information Center (MichRIC)
Year Built 1972
Annual Tax Amount $2,973
Tax Year 2022
Lot Size 8,276 Sqft
Acres 0.19
Lot Dimensions 70 x 121
Property Description
***HIGHEST AND BEST BY 7PM 1-22*** Welcome to this well maintained 4 bedroom 1.5 bath colonial home in Sterling Heights. Here is your chance to own your home in the very desirable neighborhood and a beautiful park just a walk away. Home features many recently new updates such as extended driveway, roof, furnace, electrical panel, gutters, sump pump, and granite counter tops. Close to shopping, schools and parks. Don't miss out on this one! Subject to seller finding suitable housing. It is the responsibility of the buyer/buyers agent to satisfy themselves as to condition, details, and current/future taxes.
Location
State MI
County Macomb
Area Outside Michric Area - Z
Direction North off Moravian or North of 15 Mile and just east of Schoenherr.
Rooms
Basement Full
Interior
Interior Features Ceiling Fans, Garage Door Opener, Eat-in Kitchen
Heating Forced Air, Natural Gas
Cooling Central Air
Fireplaces Number 1
Fireplaces Type Gas Log, Family
Fireplace true
Appliance Dishwasher, Oven, Range
Exterior
Parking Features Attached, Concrete, Driveway
Garage Spaces 2.0
View Y/N No
Roof Type Shingle
Street Surface Paved
Garage Yes
Building
Story 2
Sewer Public Sewer
Water Public
Architectural Style Colonial
New Construction No
Schools
School District Warren
Others
Tax ID 10-10-25-405-026
Acceptable Financing Cash, FHA, VA Loan, Conventional
Listing Terms Cash, FHA, VA Loan, Conventional
Read Less
Want to know what your home might be worth? Contact us for a FREE valuation!

Our team is ready to help you sell your home for the highest possible price ASAP






