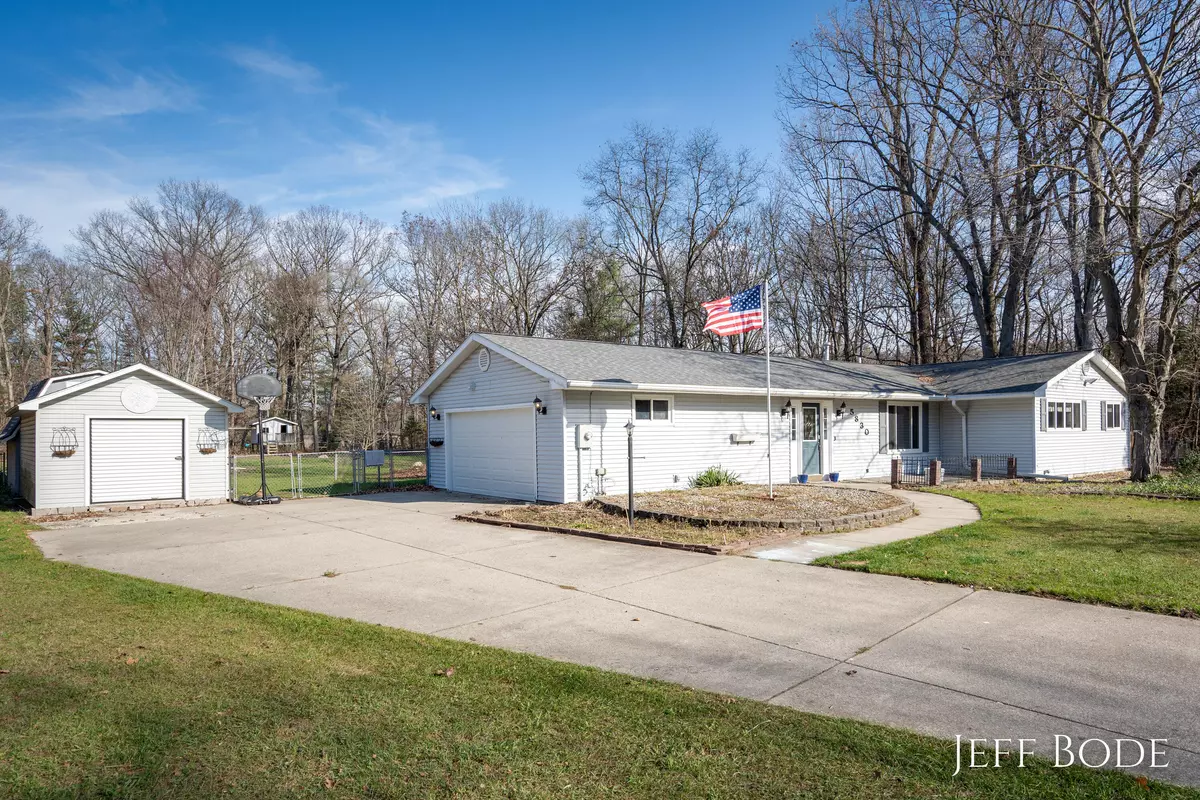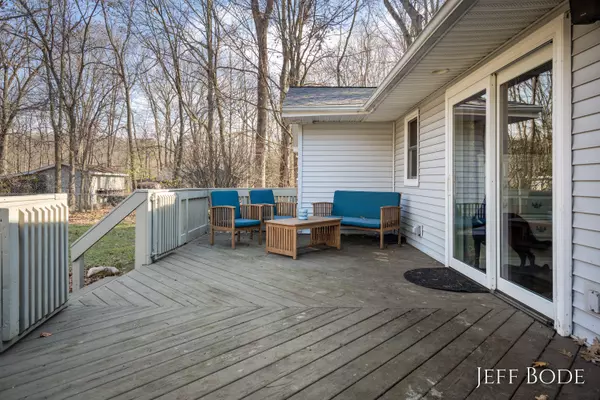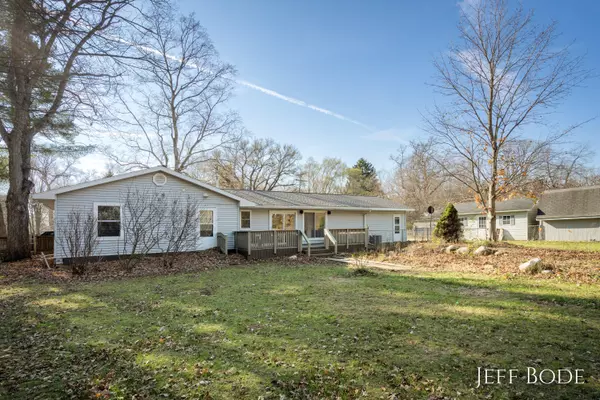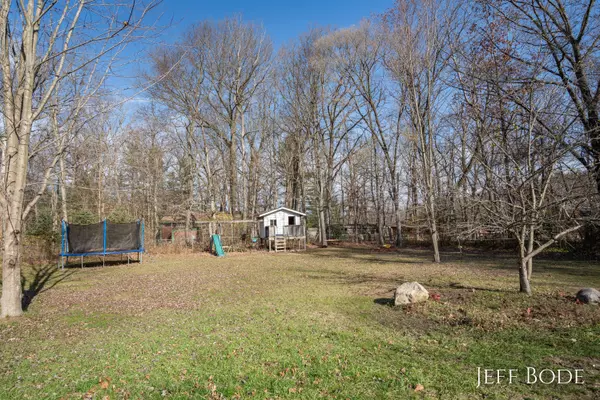$310,000
$319,900
3.1%For more information regarding the value of a property, please contact us for a free consultation.
5830 Verta NE Drive Belmont, MI 49306
3 Beds
2 Baths
1,632 SqFt
Key Details
Sold Price $310,000
Property Type Single Family Home
Sub Type Single Family Residence
Listing Status Sold
Purchase Type For Sale
Square Footage 1,632 sqft
Price per Sqft $189
Municipality Plainfield Twp
MLS Listing ID 22048195
Sold Date 12/19/22
Style Ranch
Bedrooms 3
Full Baths 2
Originating Board Michigan Regional Information Center (MichRIC)
Year Built 1936
Annual Tax Amount $3,020
Tax Year 2022
Lot Size 0.903 Acres
Acres 0.9
Lot Dimensions 132x298
Property Description
Tucked away in a quiet location just minutes from golf courses, parks, the grand and rogue rivers and all that in Rockford schools. Great updates inside like flooring and hard surface counter tops. The storage in the kitchen will hold up against even the most aggressive Sams club shopper. Just off the kitchen is a bonus room perfect for an office, play room, or with some small adjustments another bedroom. The roof and septic system are two major updates even your uncle will be impressed. The primary bedroom has an ensuite bathroom and double closets. Outside enjoy the large fenced in yard and two sheds to provide additional storage. Ample space to add onto the home in the back as well. Stop by the open house Saturday 12-2 and we can see if this is the right fit for your needs!
Location
State MI
County Kent
Area Grand Rapids - G
Direction West River Dr NE to Verta Dr NE. North to home.
Rooms
Other Rooms Shed(s)
Basement Slab
Interior
Interior Features Kitchen Island, Eat-in Kitchen
Heating Forced Air, Natural Gas
Cooling Central Air
Fireplace false
Window Features Insulated Windows
Appliance Dryer, Washer, Dishwasher, Microwave, Oven, Refrigerator
Exterior
Exterior Feature Fenced Back, Patio
Parking Features Attached, Paved
Garage Spaces 2.0
View Y/N No
Street Surface Paved
Garage Yes
Building
Lot Description Level, Tillable, Wooded
Story 1
Sewer Septic System
Water Public
Architectural Style Ranch
Structure Type Vinyl Siding
New Construction No
Schools
School District Rockford
Others
Tax ID 41-10-22-201-010
Acceptable Financing Cash, FHA, VA Loan, MSHDA, Conventional
Listing Terms Cash, FHA, VA Loan, MSHDA, Conventional
Read Less
Want to know what your home might be worth? Contact us for a FREE valuation!

Our team is ready to help you sell your home for the highest possible price ASAP






